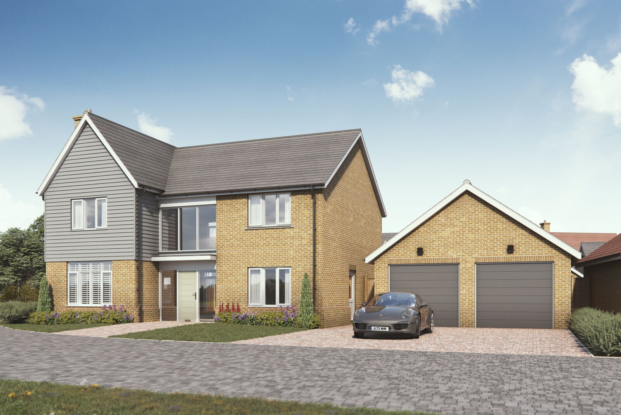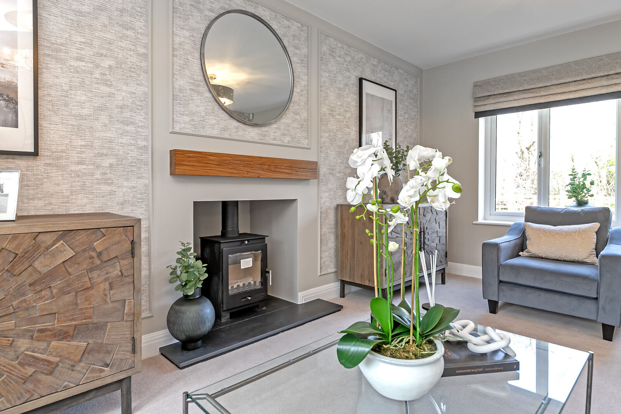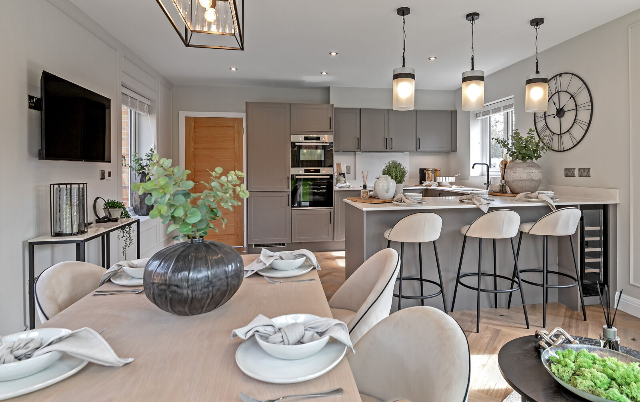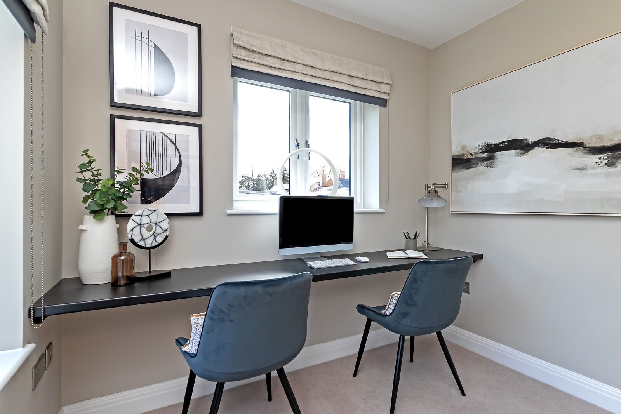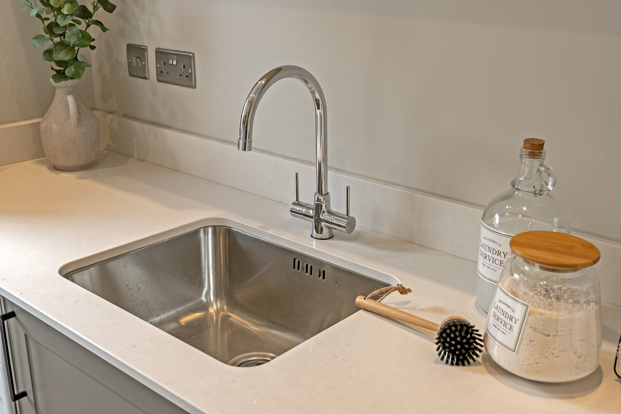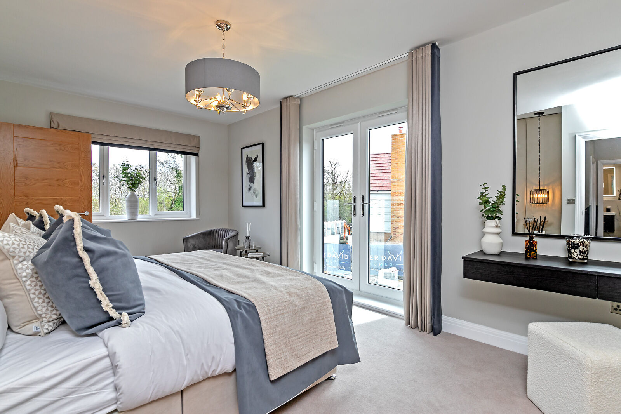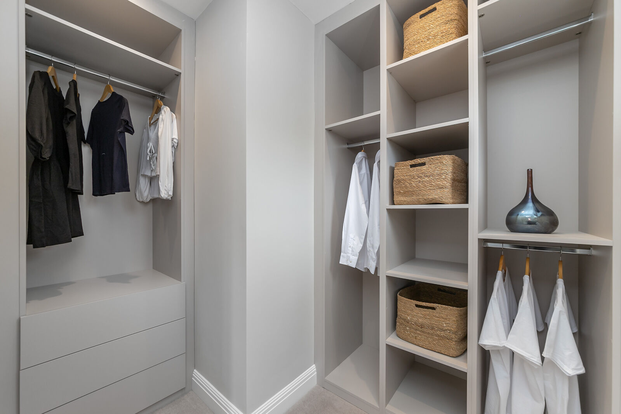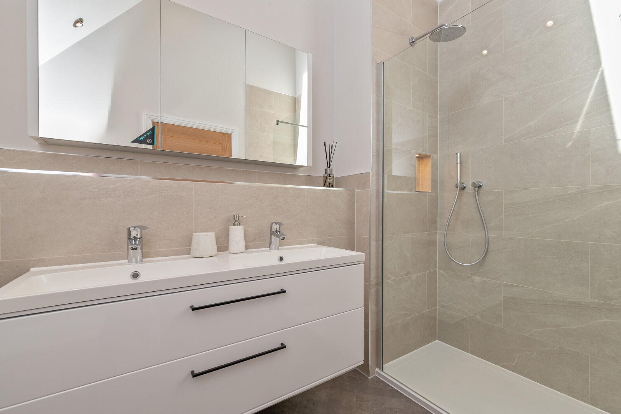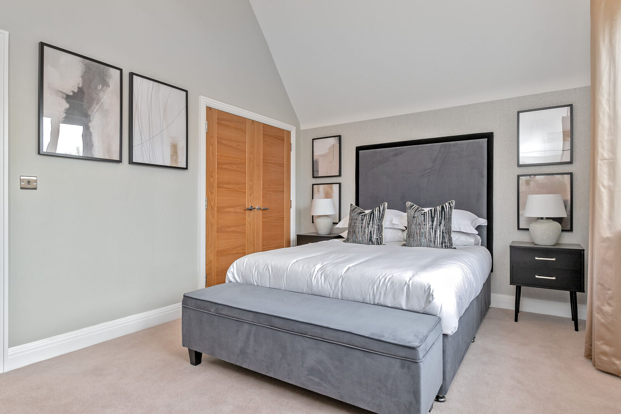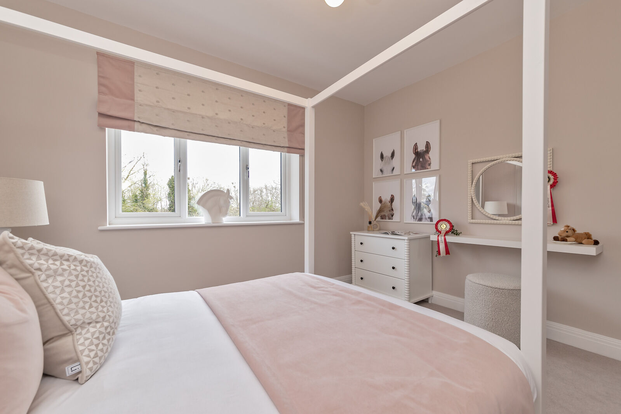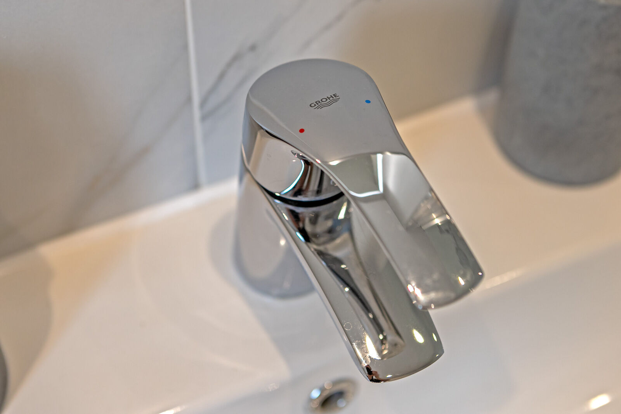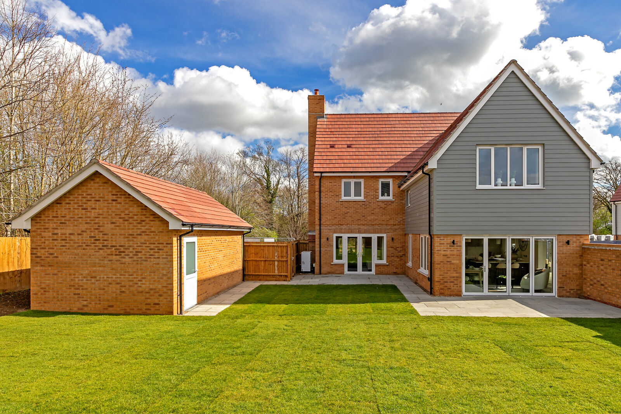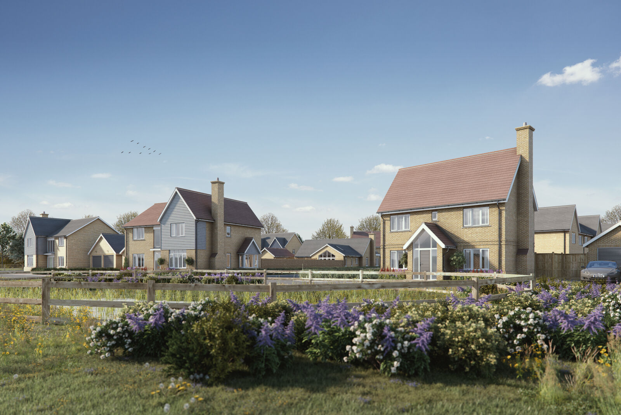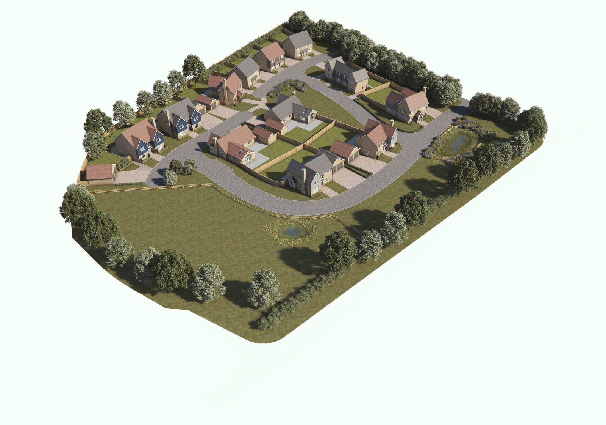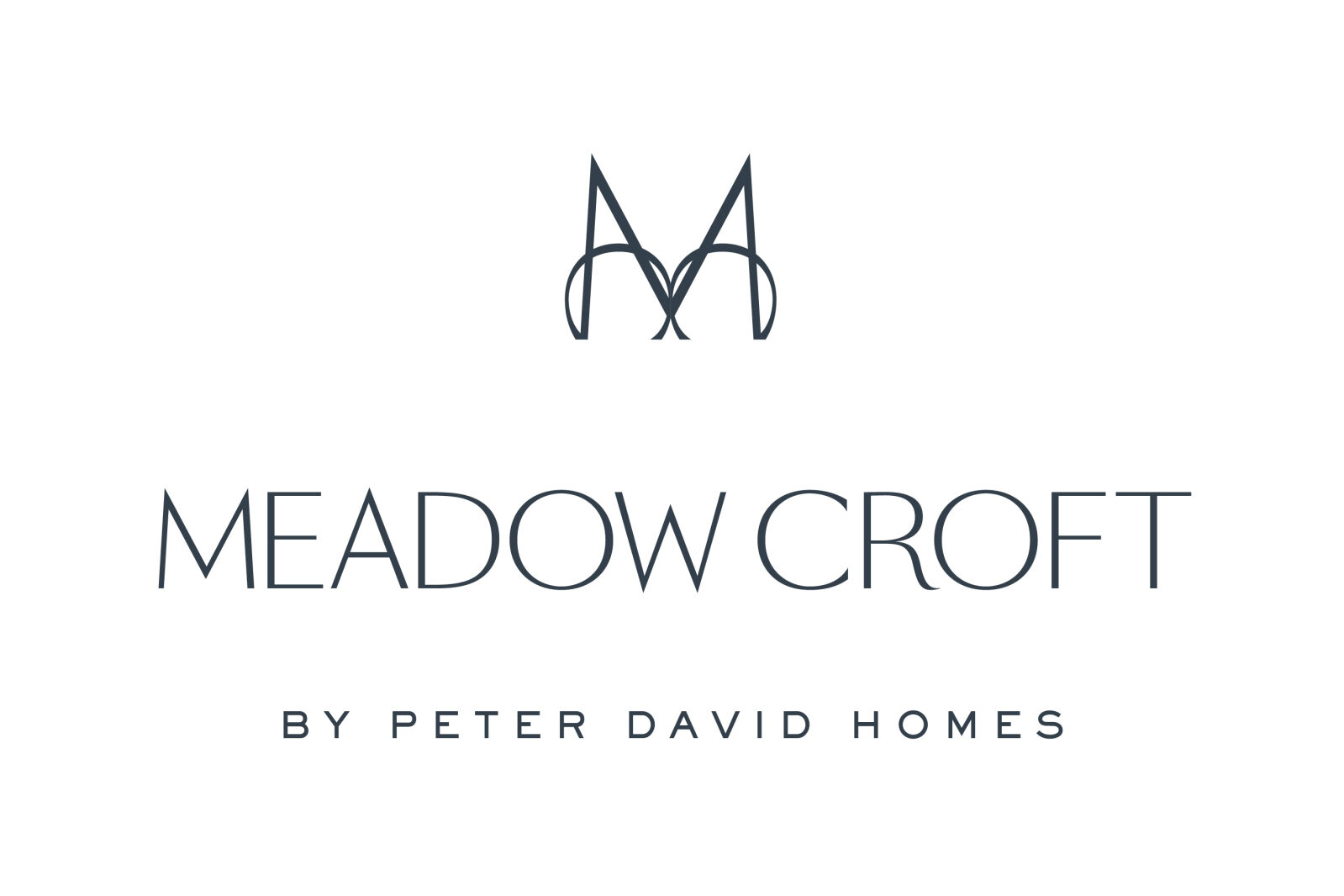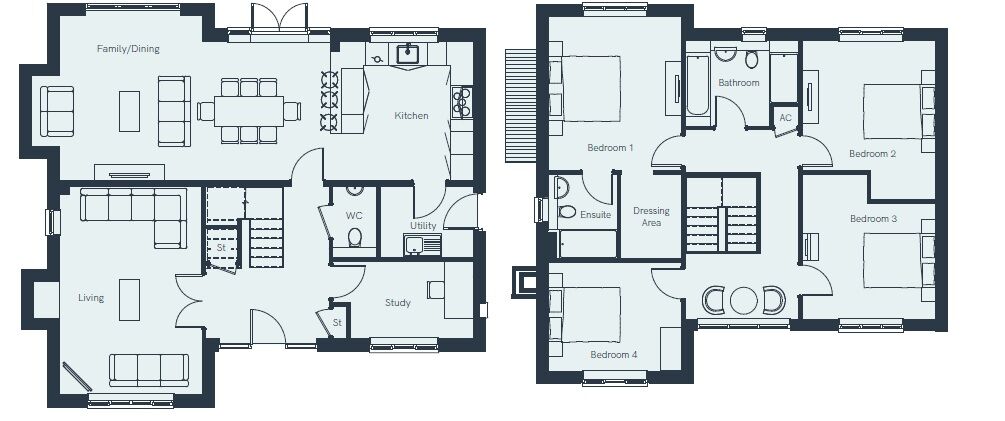Asking price
£995,000
4 bedroom detached house for sale
Meadow Croft, Guilden Morden, SG8
Key features
- SHOW HOME OPEN THURS-SAT 10am-5pm
- CALL NOW TO BOOK YOUR APPOINTMENT
- Four Double Bedrooms
- Two Reception Rooms
- Feature Log Burner in Living Room
- Kitchen / Family / Dining Room
- Separate Utility Room
- Detached Double Garage
- Underfloor Heating Throughout
- Freehold - Predicted Energy Rating B/86
Floor plan
Description
Property description
Step into luxury as you enter this exquisite property, brought to you by luxury developer Peter David Homes, through a grand main hall adorned with a staircase leading to the first floor. The two-story glass frontage floods the space with an abundance of natural light, creating an inviting and uplifting atmosphere.
Discover the elegant living room featuring a captivating feature fireplace and a bay window that frames picturesque views of the front. A sophisticated study awaits, offering a quiet retreat for focused work, complemented by the convenience of a downstairs WC.
However, the true gem of this home unfolds across the rear, where unparalleled excellence awaits. A seamless blend of functionality and style is revealed in the expansive Kitchen/Dining/Family room that spans the entire width of the property. Fitted with luxury 'Leicht' German kitchen with 'Bosch' appliances. Imagine a space filled with warmth and comfort, where large windows and bi-folding doors beckon you to enjoy the beauty of the rear garden.
The fully fitted kitchen is a culinary haven, equipped with modern amenities to elevate your cooking experience. For added convenience, a well-appointed utility room complements the kitchen, ensuring practicality meets luxury seamlessly.
Ascend the stairs to discover the upper level of this remarkable residence, where four generously proportioned double bedrooms await. The principal bedroom, a sanctuary of luxury, grants sweeping views of the rear garden. Adding to its allure, it boasts a stylish dressing room and a well-appointed en suite shower room, creating a private retreat within your home.
Bedrooms two and three are thoughtfully designed with fitted wardrobes, providing ample storage and enhancing the overall functionality of these spaces. The family bathroom, fitted with 'Duravit' sanitary ware and 'Grohe' brassware, a testament to refinement, showcases an exquisite four-piece design, elevating your daily routine to a spa-like experience.
The allure of this beautiful home extends beyond its interiors. Step into the expansive embrace of the sizeable rear garden, a verdant haven where outdoor possibilities abound. The double garage offers secure parking and additional storage, while the ample driveway ensures convenience for you and your guests.
In every aspect, this residence is a testament to sophistication and practicality, seamlessly blending elegance with functionality. Whether you seek comfort within its well-appointed interiors or a serene escape in the lush garden, this home invites you to embrace a lifestyle of luxury and convenience. Welcome to a residence where every detail has been meticulously crafted to exceed your expectations.
Guilden Morden
Nestled in the tranquil embrace of southwest Cambridgeshire lies Guilden Morden, a picturesque parish village just 16 miles from the renowned city of Cambridge and a mere 5 miles from Royston, Hertfordshire. Serenaded by the gentle flow of the River Cam along its western boundary and bordered by a babbling stream to the east, which separates it from its charming neighbor, Steeple Morden, Guilden Morden is a sanctuary of natural beauty.
Wanderers can revel in the myriad of pathways that meander through the verdant landscape, while two inviting village pubs beckon, one of which promises a culinary journey curated by an esteemed, award-winning chef.
At the heart of Guilden Morden beats a vibrant community spirit, buoyed by essential amenities including a distinguished primary school, a bustling village hall, and a tapestry of social engagements. St. Mary’s Church, a sentinel of history dating back to the 12th Century, stands as a testament to the village's enduring heritage.
For those venturing beyond the village confines, a railway station lies just 4 miles away, offering seamless connections to both Cambridge and London Kings Cross, facilitating a seamless blend of rural tranquility and urban convenience.
Just a stone's throw away lies Royston, a bustling town teeming with additional amenities such as a well-appointed leisure center and a plethora of sports clubs, including a prestigious golf club nestled amidst the verdant expanse of Royston Heath. The town also boasts a selection of exemplary educational institutions, medical facilities, and a vibrant retail landscape, all set against the backdrop of breathtaking countryside vistas and a constellation of neighboring idyllic villages.
Moreover, Royston serves as a gateway to further adventures with its excellent transport network, boasting a mainline train station offering swift connections to both Cambridge and London Kings Cross. For those venturing farther afield, the A1M and M11 are easily accessible via the A10/A505, while London Stansted and Luton Airports lie within a convenient 30-minute drive.
Peter David Homes
Peter David Homes is a multi-award winning developer, which was established by Mike Holliday and Glen Eaton to deliver outstanding homes of the highest quality.
They operate across the Northern Home Counties and specialise in developing carefully crafted, bespoke new homes in desirable locations designed for family living. With a customer focused approach, each Peter David Homes' development is built to exemplary standards with impeccable attention to detail.
Photos are representative of specification and are of the show home (plot 1).
BUYERS INFORMATION
To conform with government Money Laundering Regulations 2019, we are required to confirm the identity of all prospective buyers. We use the services of a third party, Lifetime Legal, who will contact you directly at an agreed time to do this. They will need the full name, date of birth and current address of all buyers. There is a nominal charge of £60 including VAT for this (for the transaction not per person), payable direct to Lifetime Legal. Please note, we are unable to issue a memorandum of sale until the checks are complete.
REFERRAL FEES
We may refer you to recommended providers of ancillary services such as Conveyancing, Financial Services, Insurance and Surveying. We may receive a commission payment fee or other benefit (known as a referral fee) for recommending their services. You are not under any obligation to use the services of the recommended provider. The ancillary service provider may be an associated company of Thomas Morris
| Entrance Hall | |
| Living Room | 5.46m x 3.73m (17'11" x 12'3") |
| Study | 3.23m x 2.03m (10'7" x 6'8") |
| Kitchen / Family / Dining Room | 10.82m x 4.32m (35'6" x 14'2") |
| Utility Room | 2.41m x 1.88m (7'11" x 6'2") |
| WC | 1.88m x 1.14m (6'2" x 3'9") |
| Landing | |
| Bedroom 1 | 4.32m x 3.73m (14'2" x 12'3") |
| Dressing Room | |
| En-Suite | 2.36m x 1.93m (7'9" x 6'4") |
| Bedroom 2 | 3.73m x 3.63m (12'3" x 11'11") |
| Bedroom 3 | 3.73m x 3.25m (12'3" x 10'8") |
| Bedroom 4 | 3.73m x 3.07m (12'3" x 10'1") |
| Bathroom | 2.36m x 1.75m (7'9" x 5'9") |
| Double Garage |
Mortgage calculator
Your payment
Borrowing £895,500 and repaying over 25 years with a 2.5% interest rate.
Now you know what you could be paying, book an appointment with our partners Embrace Financial Services to find the right mortgage for you.
 Book a mortgage appointment
Book a mortgage appointment
Stamp duty calculator
This calculator provides a guide to the amount of residential Stamp Duty you may pay and does not guarantee this will be the actual cost. This calculation is based on the Stamp Duty Land Tax Rates for residential properties purchased from 1 October 2021. For more information on Stamp Duty Land Tax, click here.

