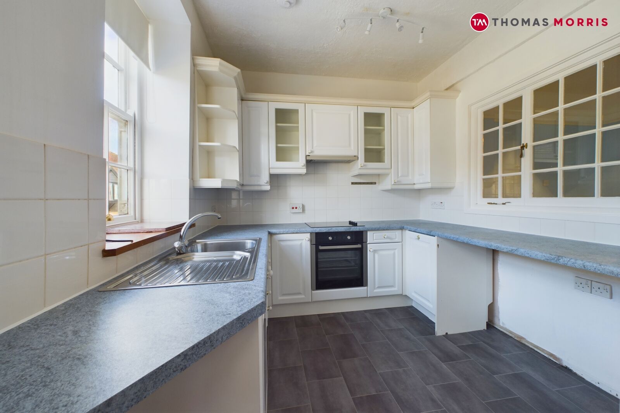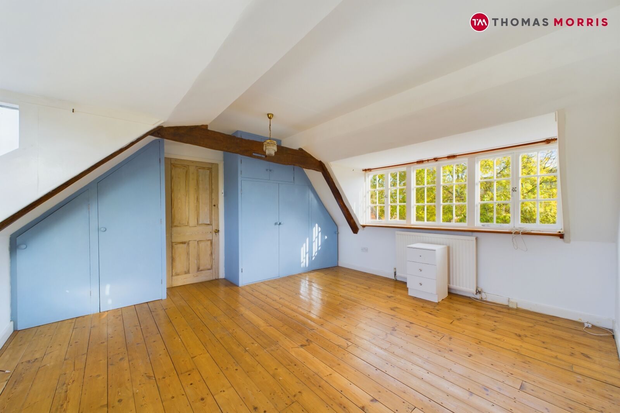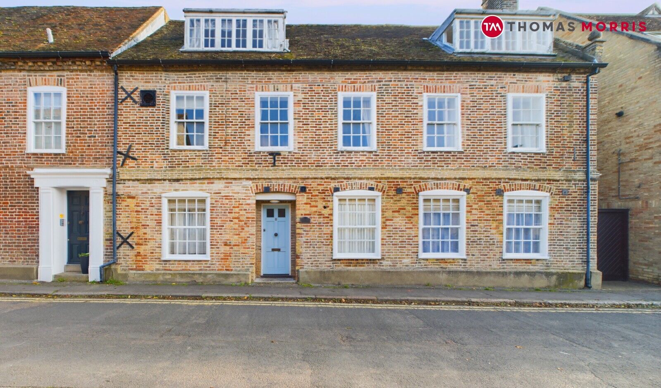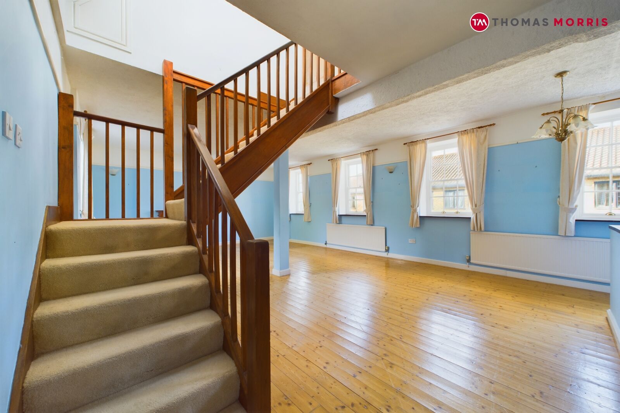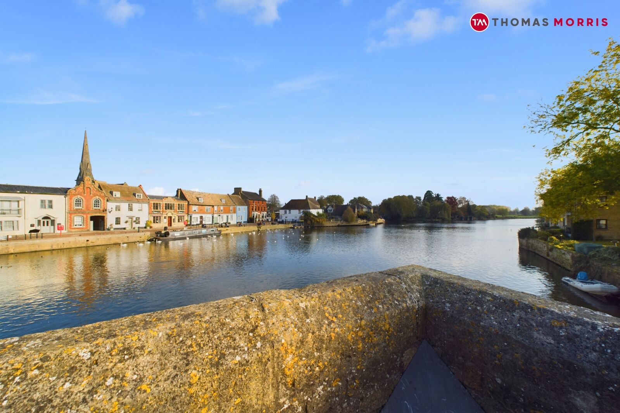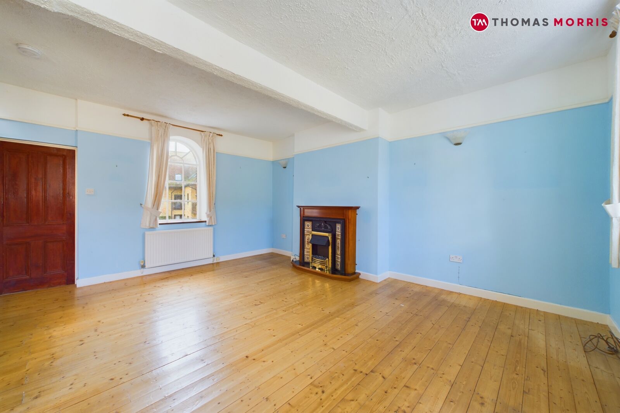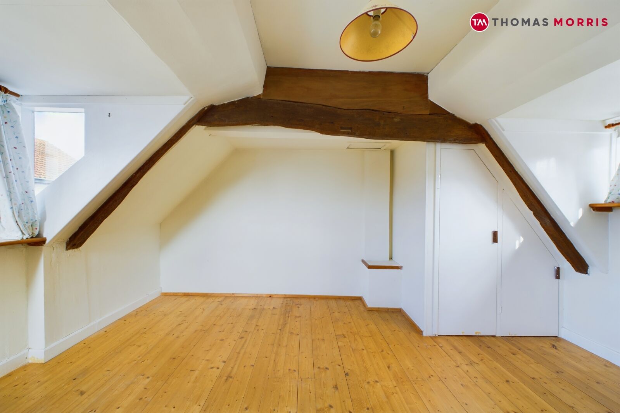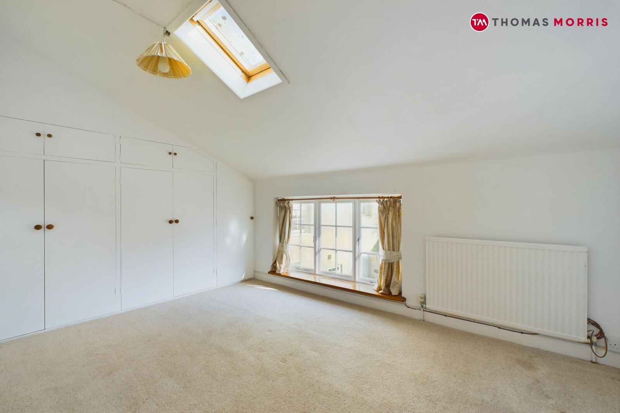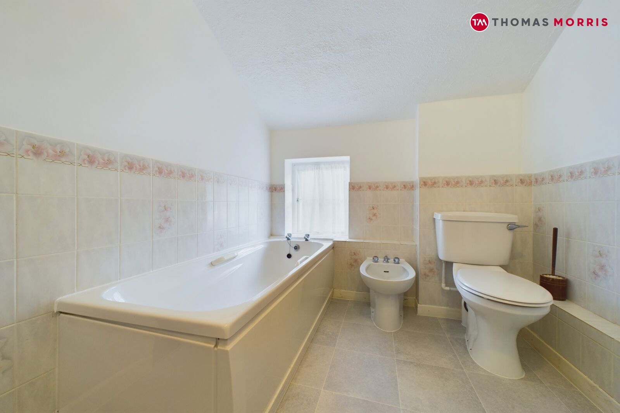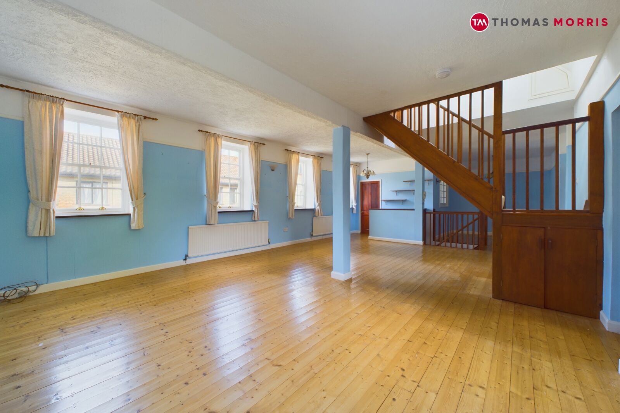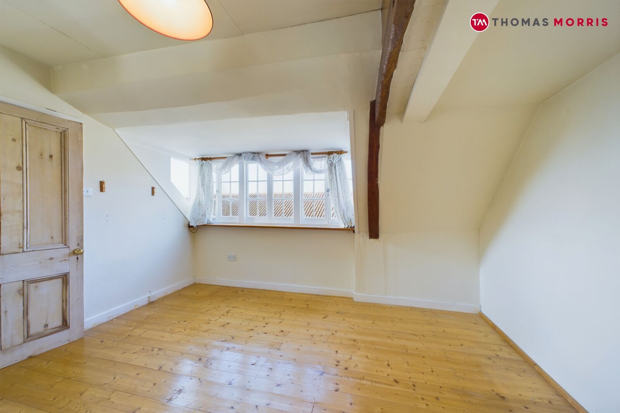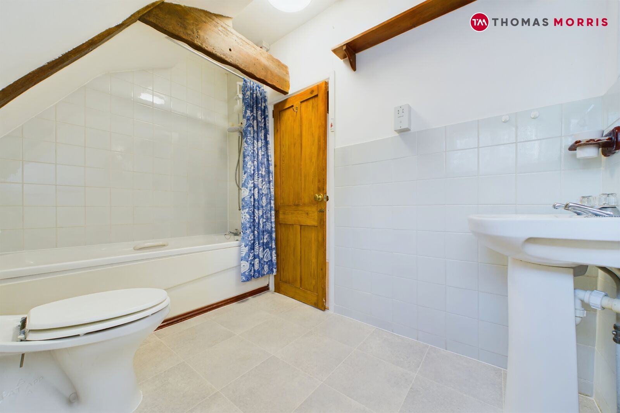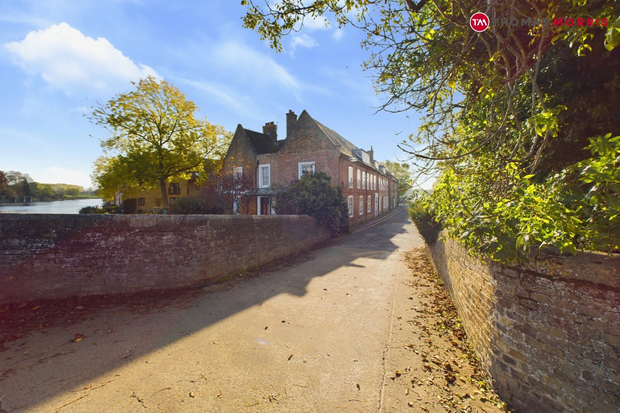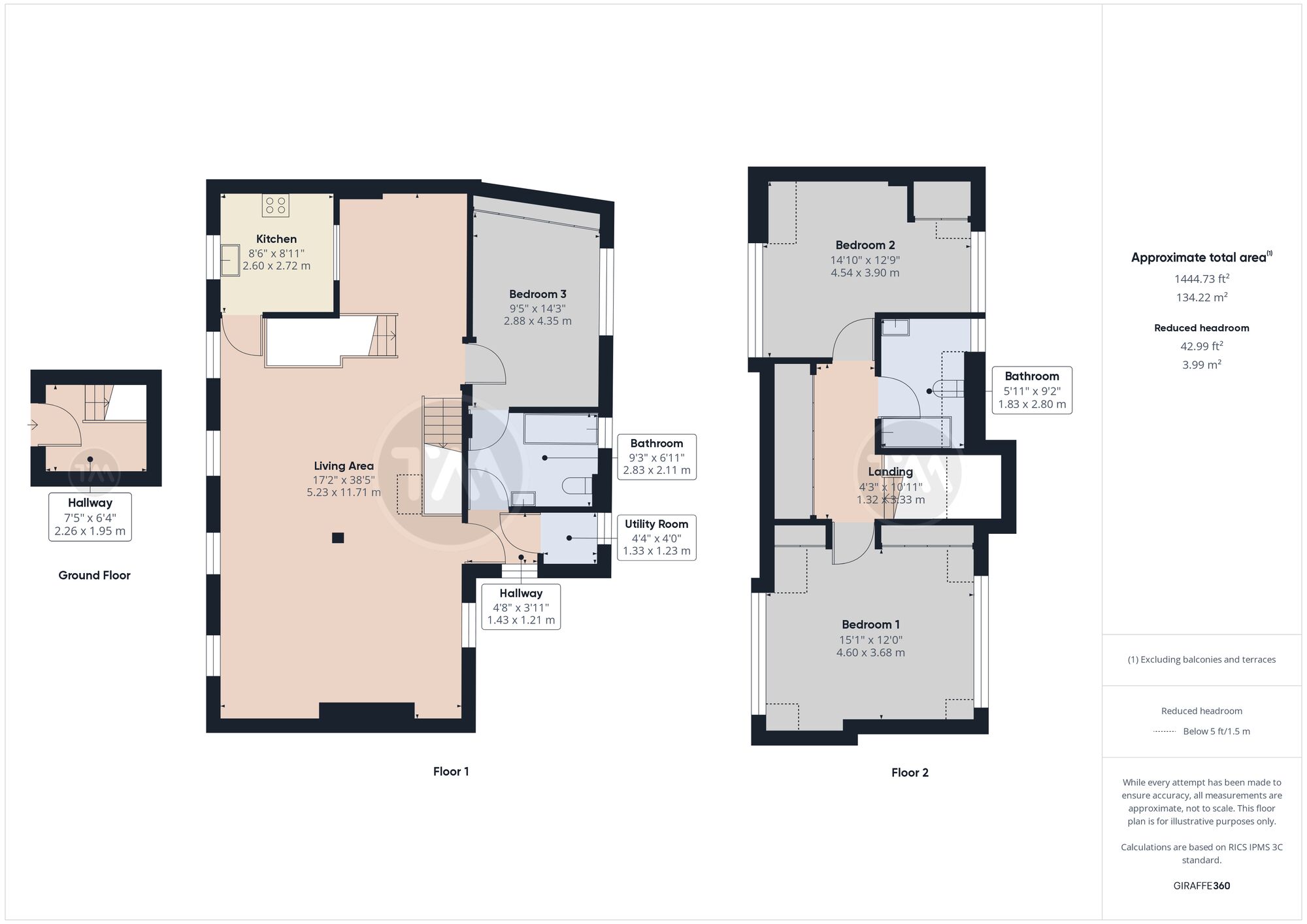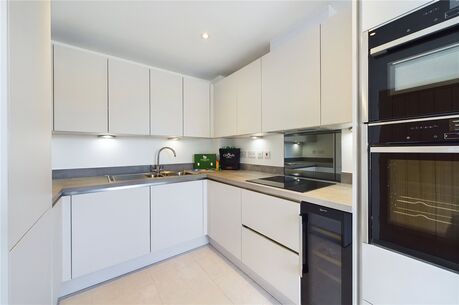£1,600pcm
Deposit £1,846
Other permitted payments
3 bedroom mid terraced flat to rent,
Available unfurnished now
London Road, St. Ives, PE27
- Town Centre Location
- Character Property
- Three Bedrooms
- Spacious Living/Dining Area
- Close to Amenities
- Allocated Parking
- Communal Gardens
- Jack and Jill En-suite
- Available 16th December
- Energy Rating: 61/D
Key facts
Description
Floorplan
EPC
Property description
Located in the heart of St Ives, sits this Grade II listed maisonette. Perfectly located close to all local amenities, shops and schools this property would suit those from all walks of life looking for a unique property with everything at your doorstep.
Upon entry you are met with a spacious entrance hall, with stairs going up to the light and airy open plan living area with views over the fields. There is a kitchen, bedroom and family bathroom off the main living area
On the first floor, there are two double bedrooms, both conveniently serviced by a jack-and-jill en-suite.
Externally, there neat maintained communal gardens for the tenants enjoyment and allocated parking, further adding to the properties appeal.
Available 16th December
Holding Deposit: £300
Local Authority: Huntingdon District Council
Council Tax Band: C
In order to be successful in your application, you must pass the referencing criteria;
- Collective gross income: £48,000 PA
- No CCJ's, IVA's or history of bad credit
- Right to Rent in the UK
- Positive landlord reference (if applicable)
- Verified 12 months accounts (If self-employed)
- Please ensure you have the correct legal documentation for your Right To Rent check. EU & Non EU Citizens must provide a Share Code. British & Irish Citizens must provide a UK passport.
Important note to potential renters
We endeavour to make our particulars accurate and reliable, however, they do not constitute or form part of an offer or any contract and none is to be relied upon as statements of representation or fact. The services, systems and appliances listed in this specification have not been tested by us and no guarantee as to their operating ability or efficiency is given. All photographs and measurements have been taken as a guide only and are not precise. Floor plans where included are not to scale and accuracy is not guaranteed. If you require clarification or further information on any points, please contact us, especially if you are travelling some distance to view.
| The property | ||||
|---|---|---|---|---|
| Entrance Hall | ||||
| Living Room | 5.23m x 11.7m | |||
| Kitchen | 2.6m x 2.72m | |||
| Bedroom 3 | 2.87m x 4.34m | |||
| En-Suite Bathroom | ||||
| Utility Room | 1.32m x 1.22m | |||
| Landing | ||||
| Bedroom 1 | 4.6m x 3.66m | |||
| Bedroom 2 | 4.52m x 3.89m | |||
| Family Bathroom | ||||
Floorplan
EPC
Energy Efficiency Rating
Very energy efficient - lower running costs
Not energy efficient - higher running costs
Current
61Potential
79CO2 Rating
Very energy efficient - lower running costs
Not energy efficient - higher running costs

