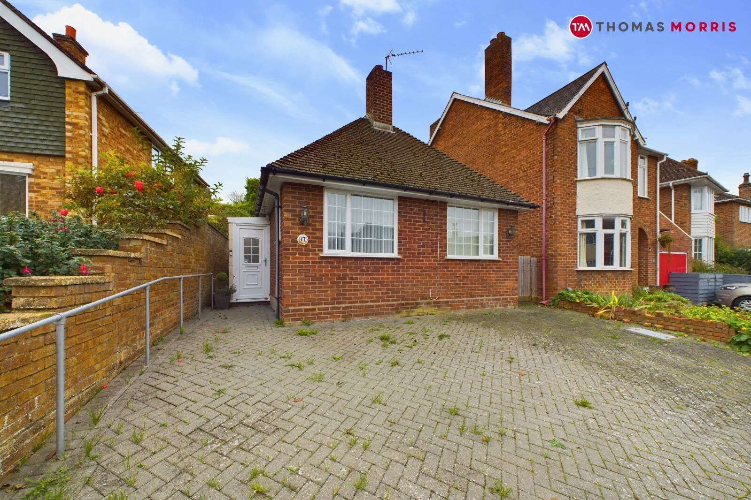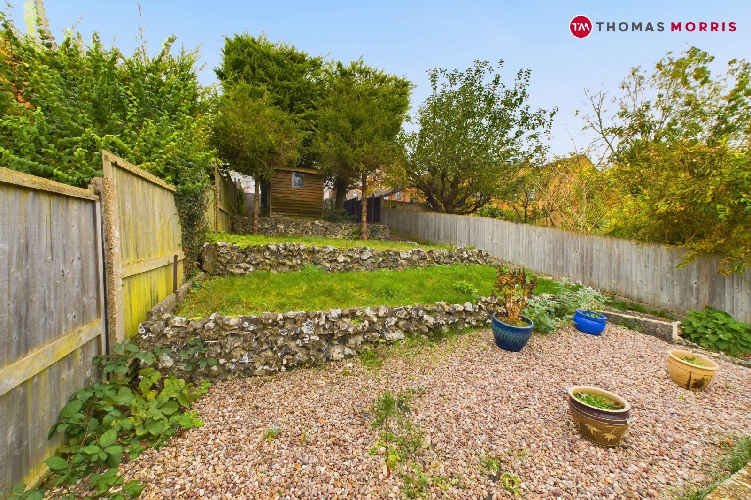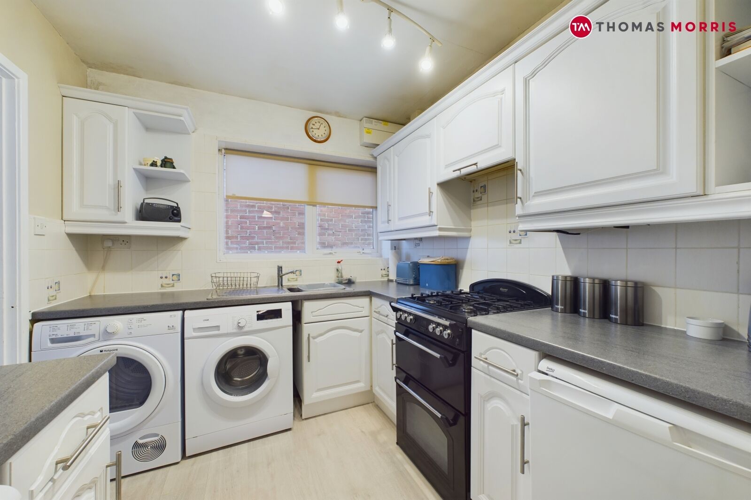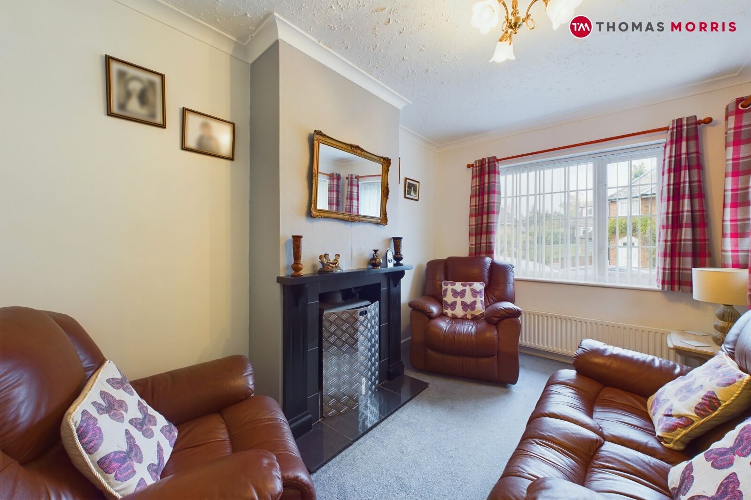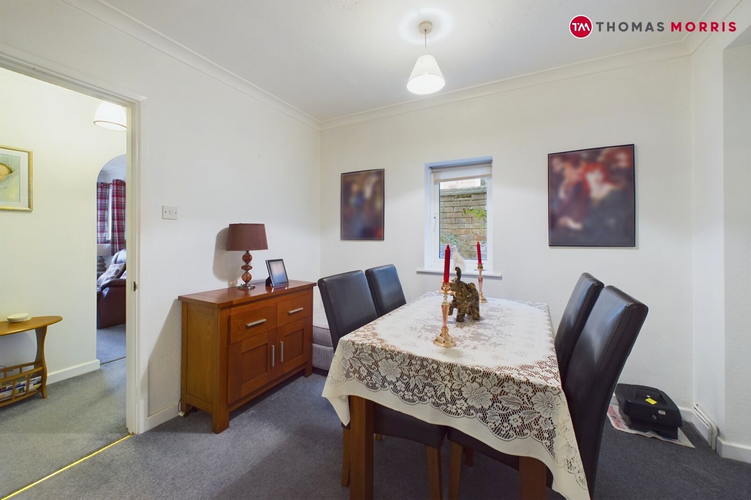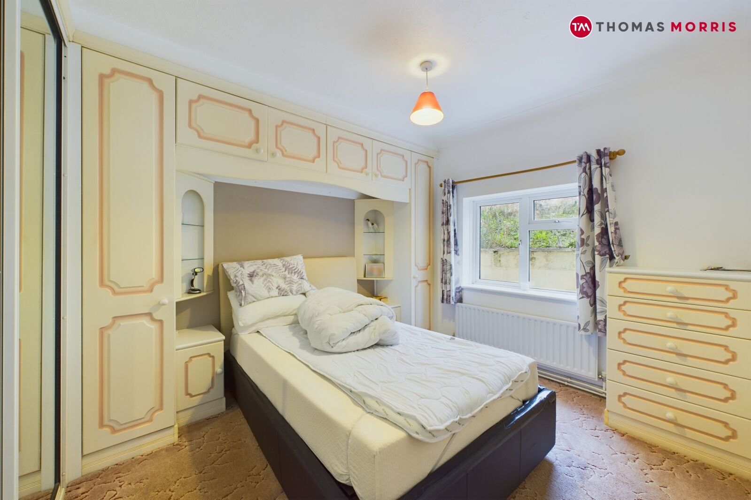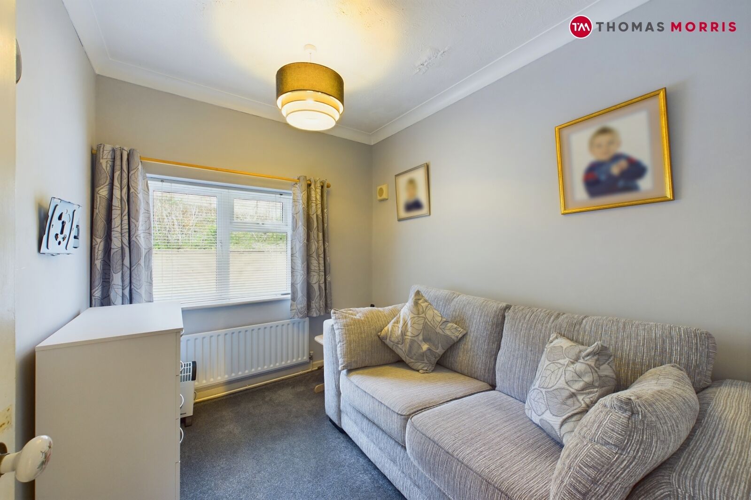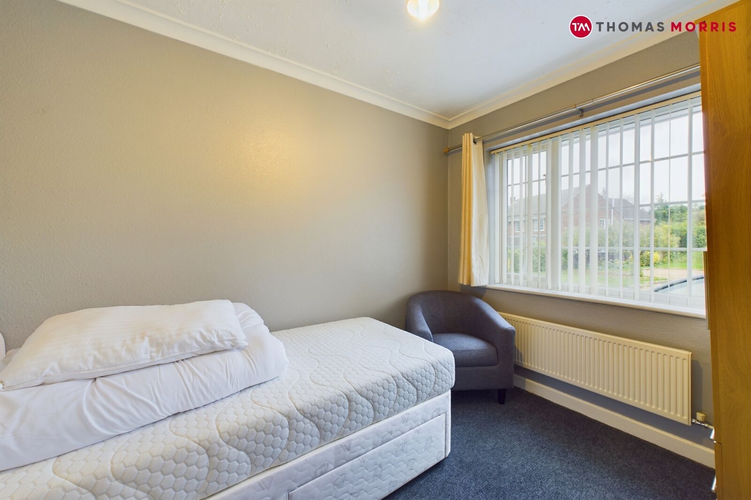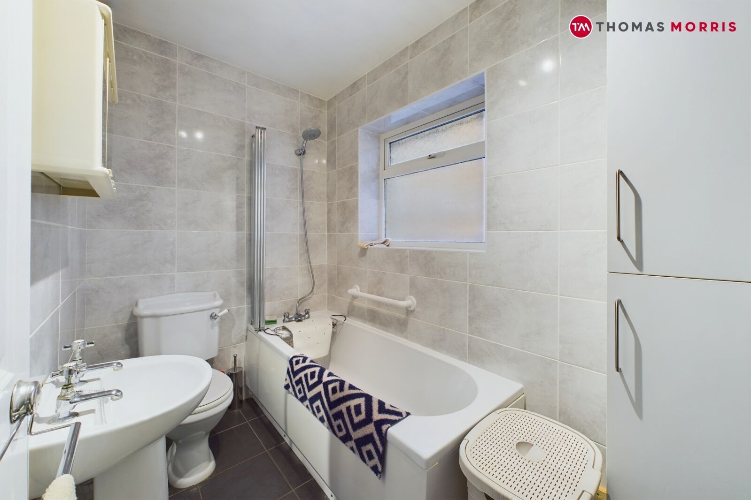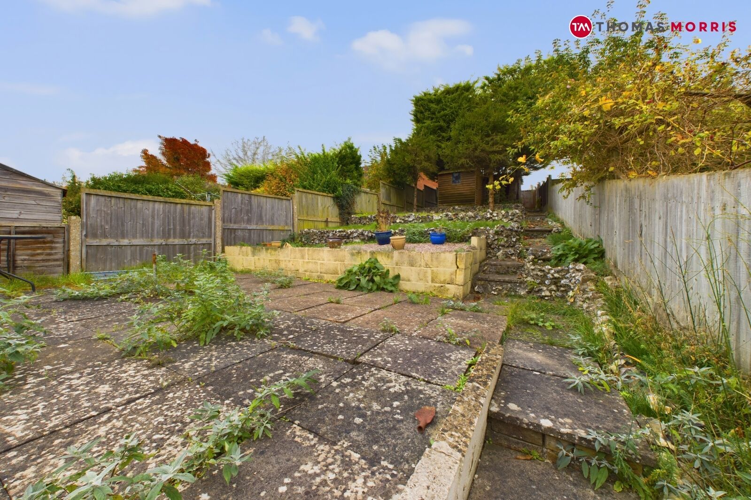£1,350 pcm
3 bedrooms
1 bathrooms
1 receptions
3 bedrooms
1 bathrooms
1 receptions
3 bedroom detached bungalow to rent,
Available from 31/03/2026
Barkway Road, Royston, SG8
- Town Centre Bungalow
- Three Bedrooms
- Separate Kitchen & Dining Room
- Versatile Living Arrangements
- Ample Off Road Parking
- A Stones Throw From Local Shops & Amenities
- Elevated Rear Garden
- Available Now
- Gas Central Heating
- EPC D 61

