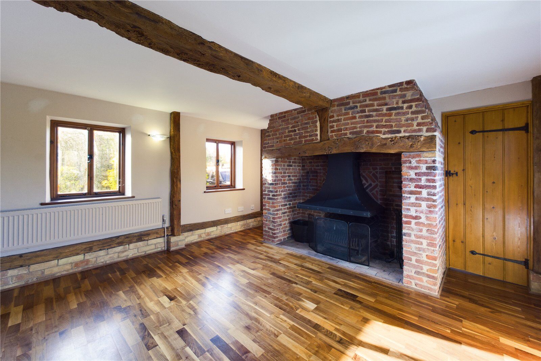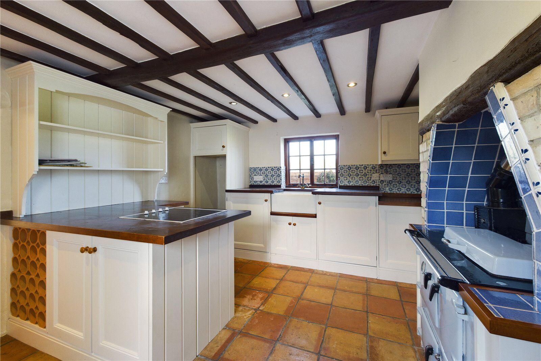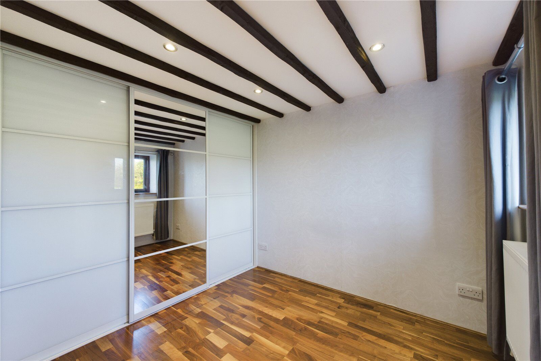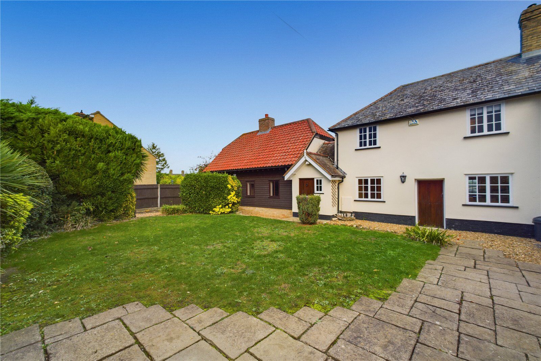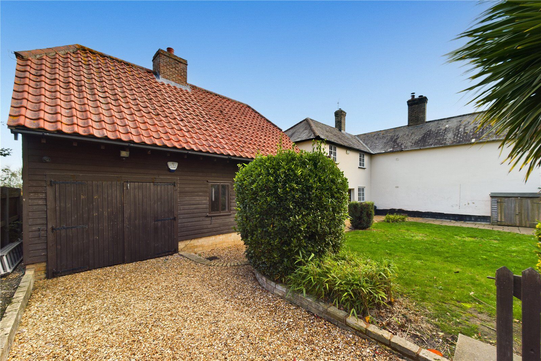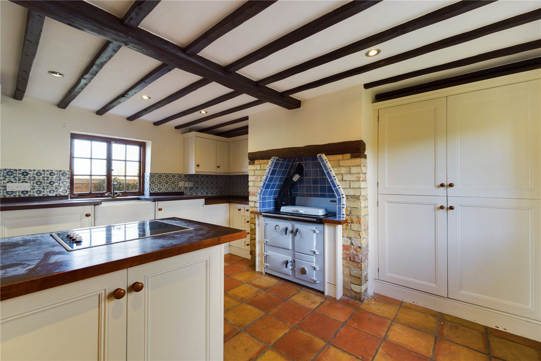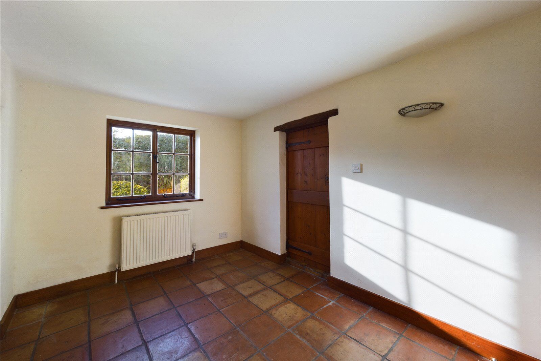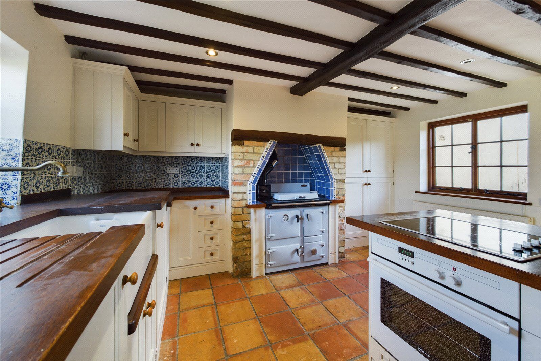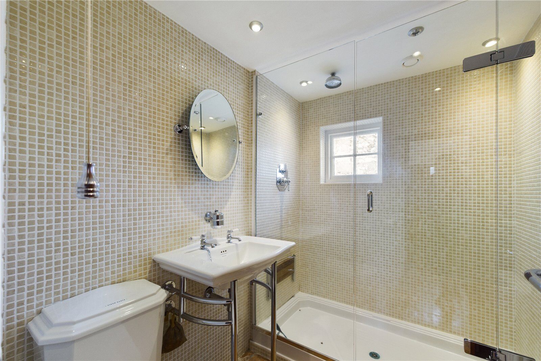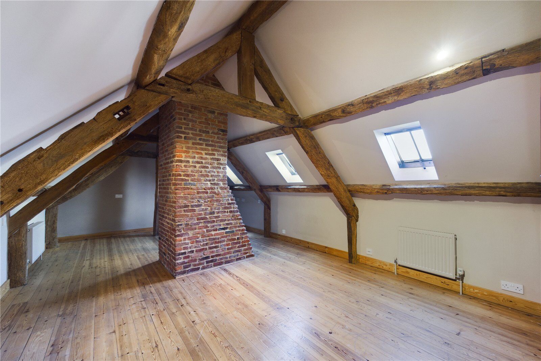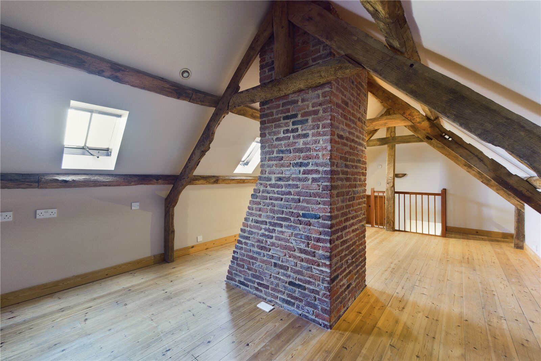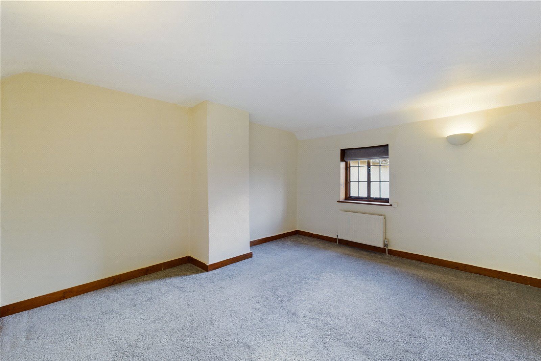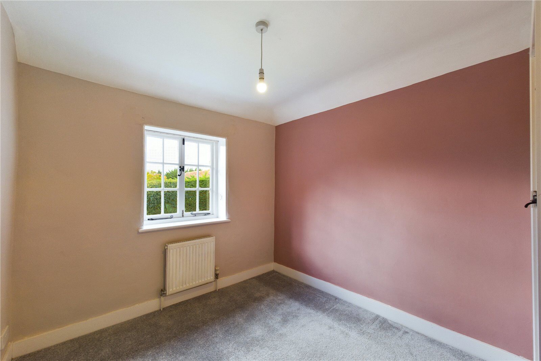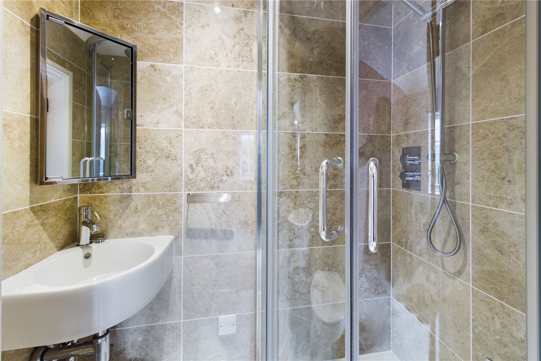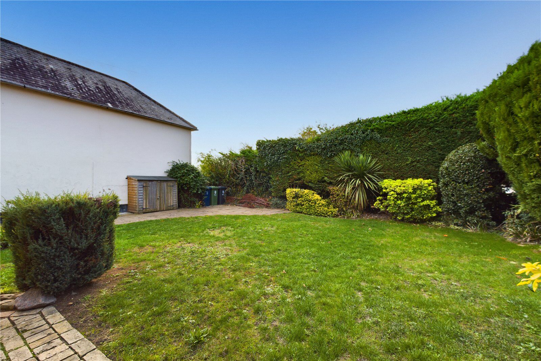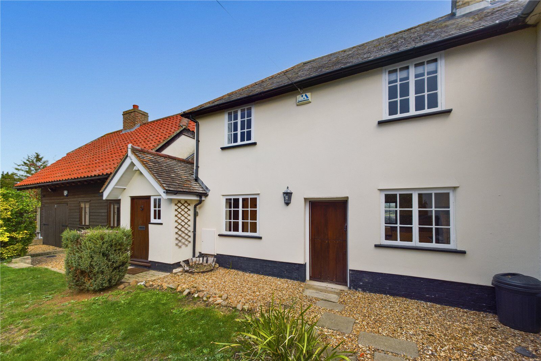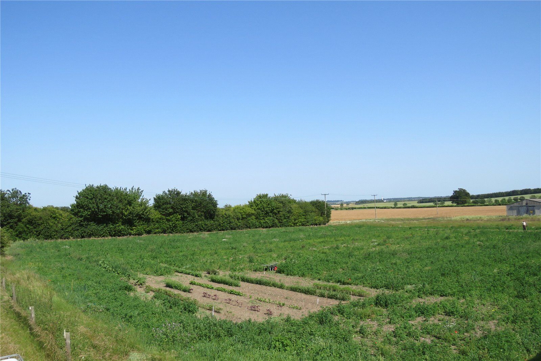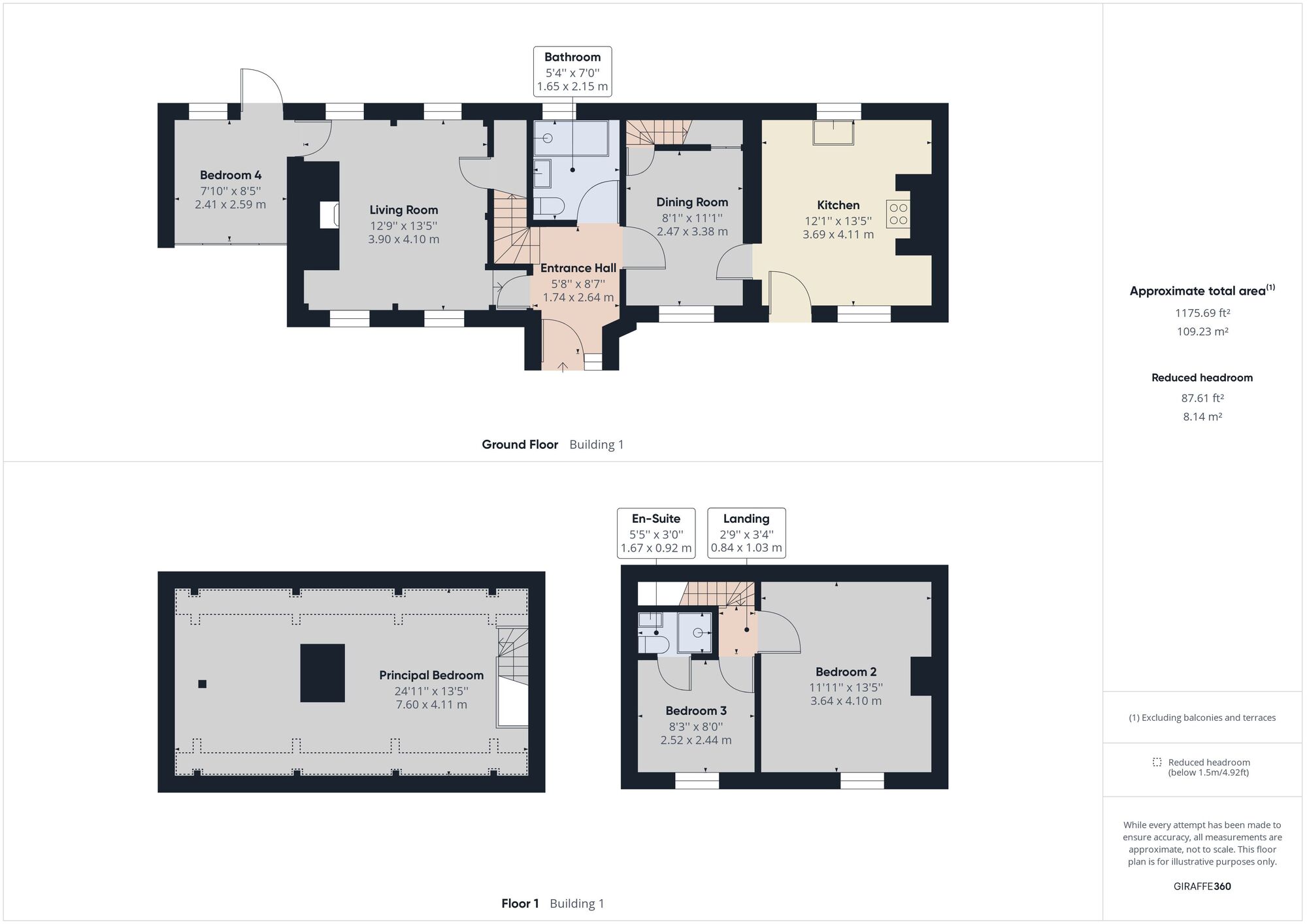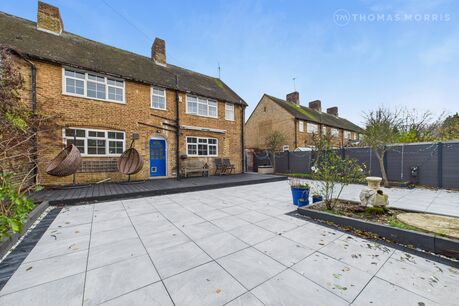£1,600pcm
Deposit £1,846
Other permitted payments
4 bedroom semi detached house to rent,
Available unfurnished now
Royston Road, Litlington, Royston, SG8
- Semi-Detached Grade II Listed Home
- Four Bedrooms
- Two En-Suites
- Spacious Lounge
- Separate Dining Room
- Countryside Views
- Off Road Parking
- Village Location
- Gardener Included
- EPC Exempt
Key facts
Description
Floorplan
Property description
A charming four-bedroom Grade II listed home in the quiet village of Litlington.
This impressive home comprises kitchen, separate dining room, spacious living room, downstairs shower room and four bedrooms, two of which have en-suites.
Further benefiting off-road parking and stunning views over the fields to the rear.
Local Authority: South Cambridgeshire
Council Tax Band: E
Holding Deposit: £300
In order to be successful in your application, you must pass the referencing criteria;
- Collective gross income: £48,000PA
- No CCJ's, IVA's or history of bad credit
- Right to Rent in the UK
- Positive landlord reference (if applicable)
- Verified 12 months accounts (If self-employed)
- Please ensure you have the correct legal documentation for your Right To Rent check. EU & Non EU Citizens must provide a Share Code. British & Irish Citizens must provide a UK passport.
Important note to potential renters
We endeavour to make our particulars accurate and reliable, however, they do not constitute or form part of an offer or any contract and none is to be relied upon as statements of representation or fact. The services, systems and appliances listed in this specification have not been tested by us and no guarantee as to their operating ability or efficiency is given. All photographs and measurements have been taken as a guide only and are not precise. Floor plans where included are not to scale and accuracy is not guaranteed. If you require clarification or further information on any points, please contact us, especially if you are travelling some distance to view.
| The property | ||||
|---|---|---|---|---|
| Entrance Hall | ||||
| Dining Room | 4.1m x 2.46m | |||
| Kitchen | 4.1m x 3.66m | |||
| Shower Room | ||||
| Living Room | 4.8m x 4.85m | |||
| Bedroom 4 | 3.05m x 2.36m | |||
| En-Suite | ||||
| Landing | ||||
| Bedroom 1 | 4.8m x 7.32m | |||
| Bedroom 2 | 4.11m x 3.63m | |||
| Bedroom 3 | 2.41m x 2.5m | |||
Floorplan

