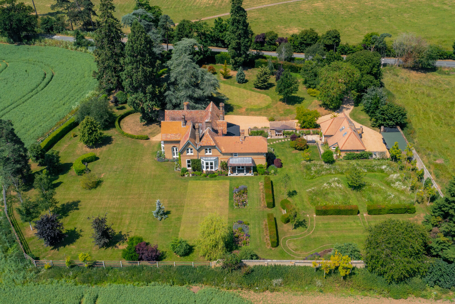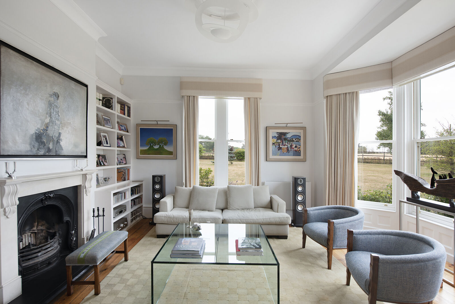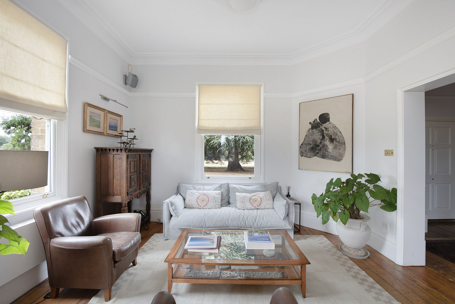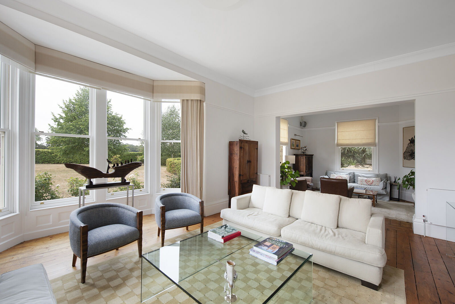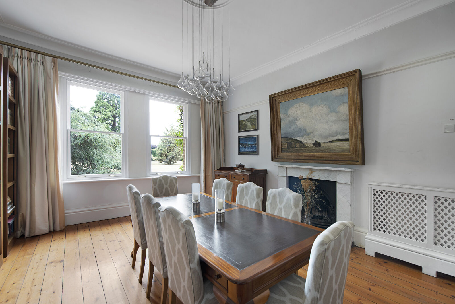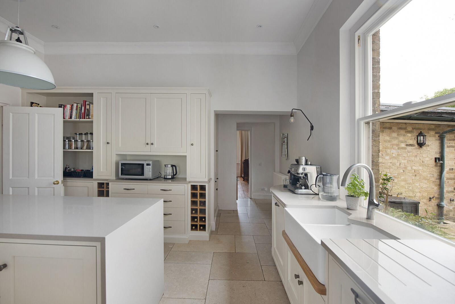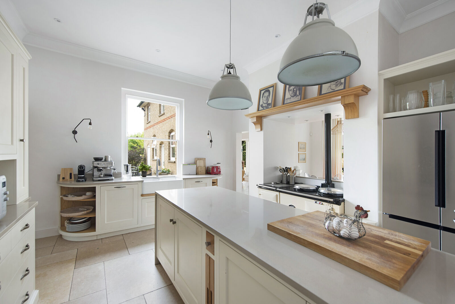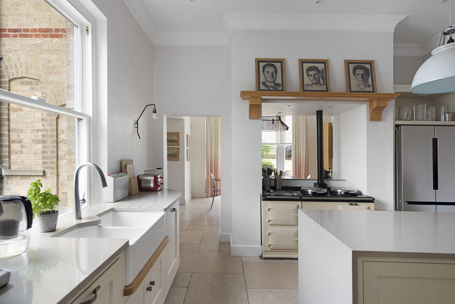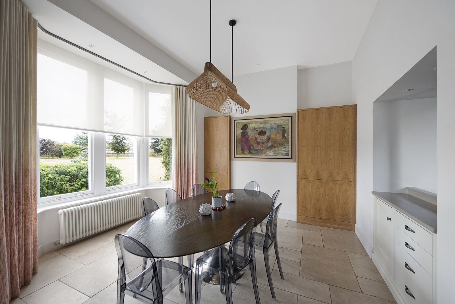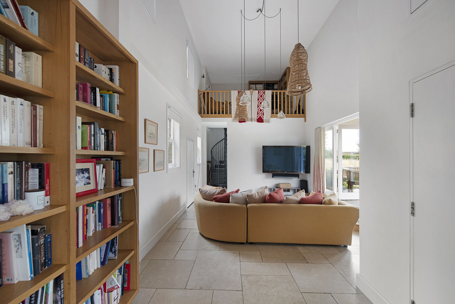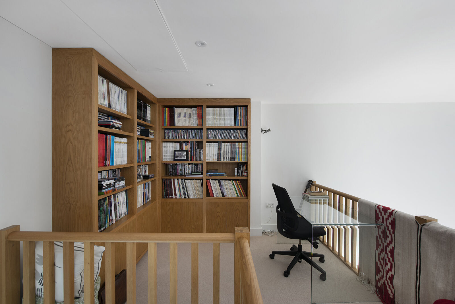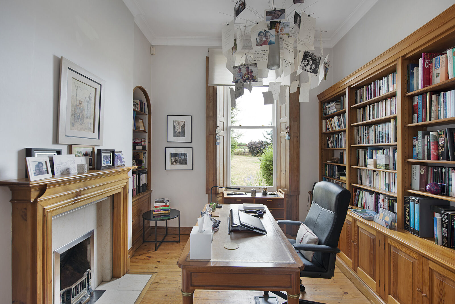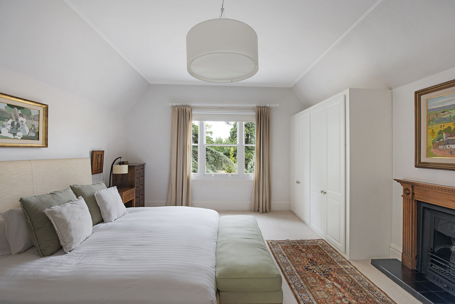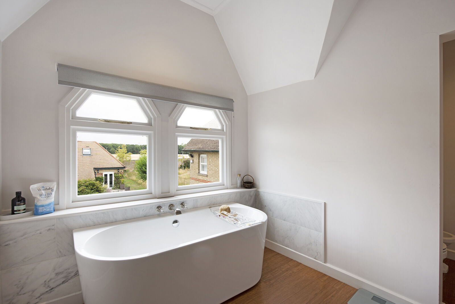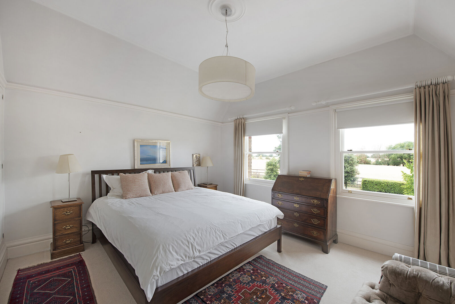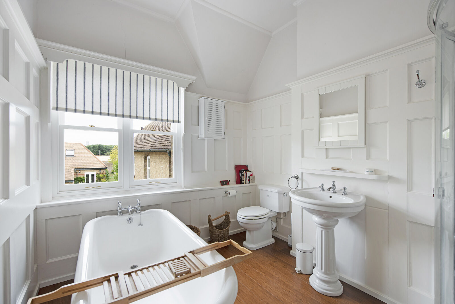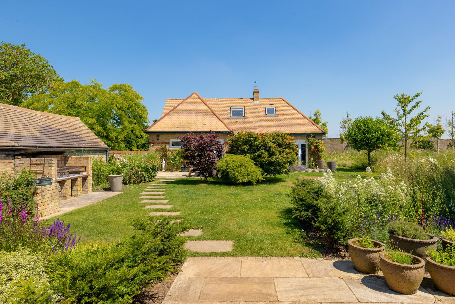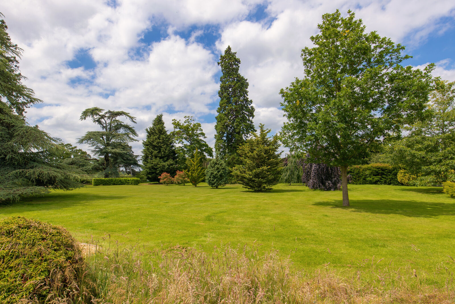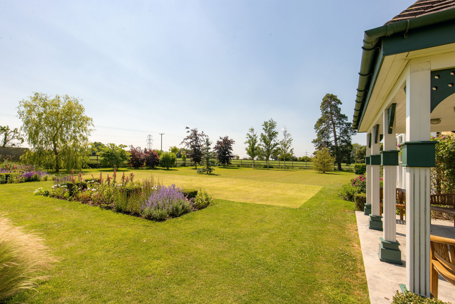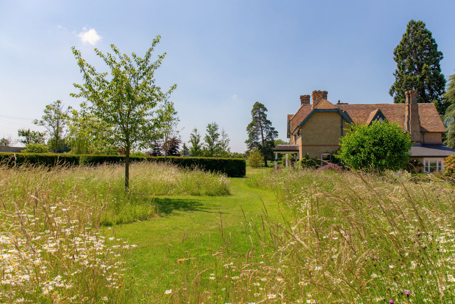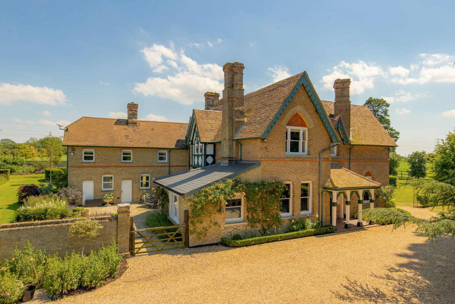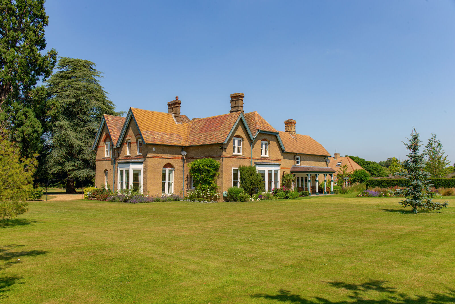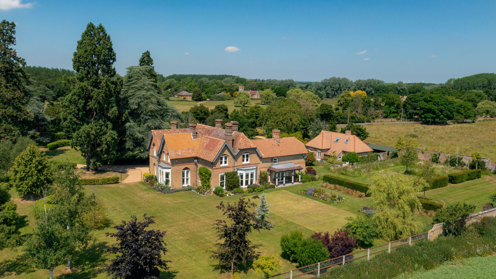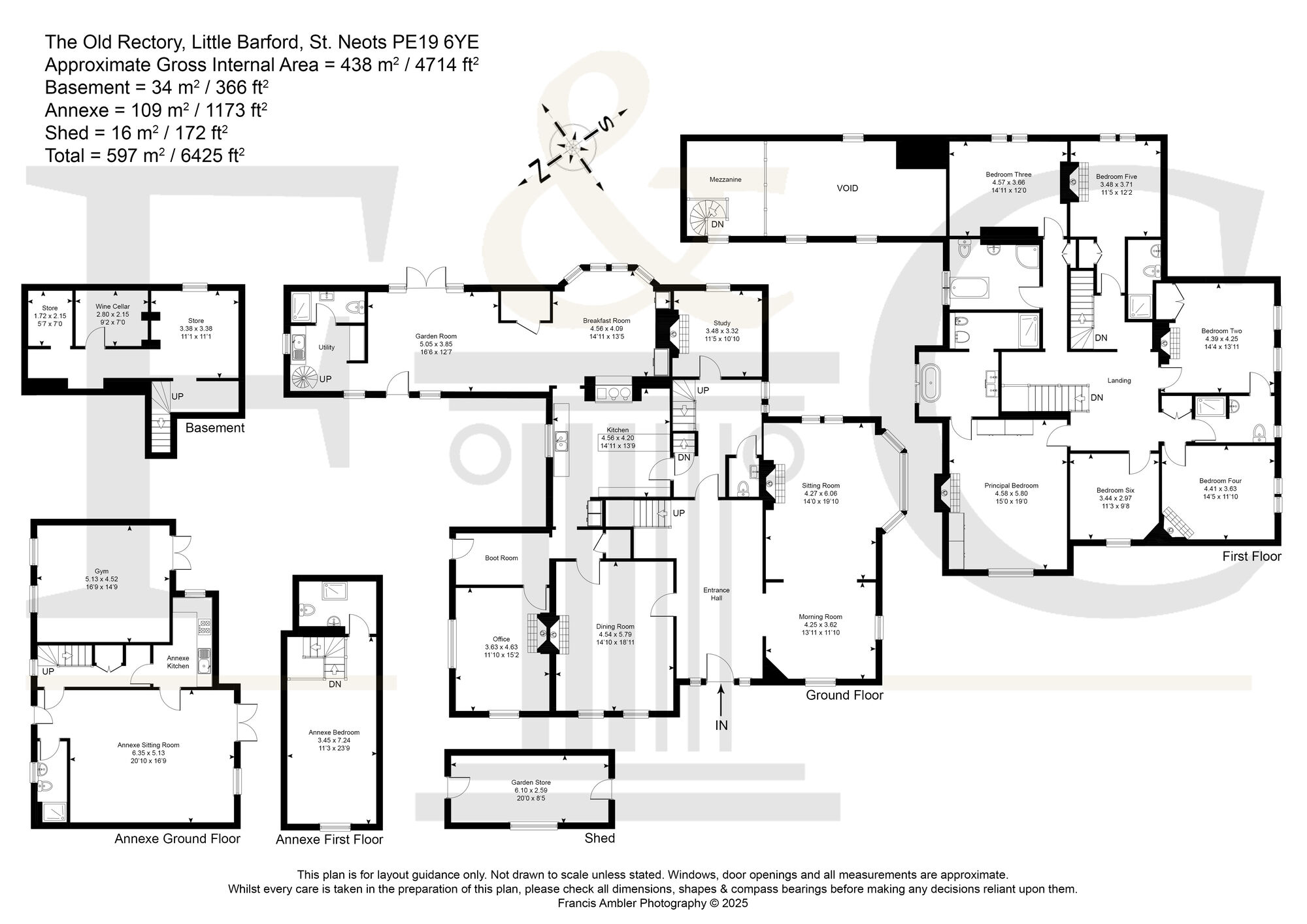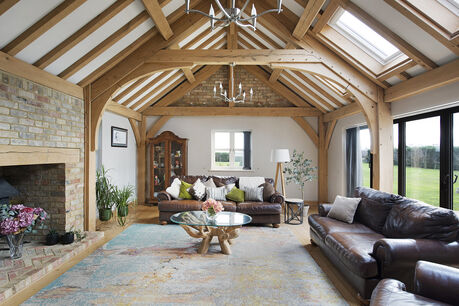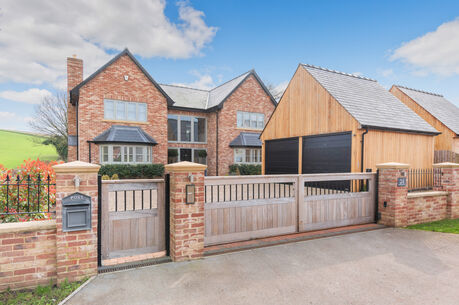Offers in excess of
£1,500,000
6 bedroom detached house for sale
Little Barford, St. Neots, PE19
- Over 5,000 sq ft of Refined Living
- Six Generous Bedrooms, Four Bathrooms
- Elegant Reception Rooms with Period Features
- Detached Coach House with Gym & Ensuite
- 2.37 Acres of Award-Winning Gardens
- Gated Driveway with Cart Lodge Parking
- Scenic Setting with Excellent Transport Links
- Close to Top Independent Schools
Key facts
Property description
The Old Rectory, Little Barford - Historic Residence of Exceptional Character and Seclusion
Set within idyllic and established grounds of approximately 2.37 acres, The Old Rectory is a truly distinguished period residence, dating from circa 1865 and occupying a private position within the conservation village of Little Barford. Constructed of handsome Cambridgeshire brick beneath a traditional clay tiled roof, this impressive former rectory blends historic elegance with refined modern living, offering over 5,000 sq ft of beautifully arranged accommodation.
Lovingly restored in the late 1990s with careful attention to period detailing, the home has been further enhanced in recent years through an extensive programme of improvements. These include the installation of bespoke double-glazed timber sash windows, and the sympathetic reconfiguration of the principal reception space, now an expansive, light-filled room ideal for entertaining and everyday family life.
A striking vaulted garden room adjoins the kitchen and connects seamlessly with the garden via a covered rear veranda. This delightful space, complete with a mezzanine level and spiral staircase, adjoins a utility room and provides a relaxed, airy setting with views of the landscaped grounds.
From the elegant, panelled entrance door, a grand hallway offers access to the principal reception rooms. The drawing room enjoys a south-facing bay window overlooking the gardens and features an open fireplace, as does the formal dining room, which also retains exposed timber flooring. The stunning farmhouse-style kitchen is the heart of the home, centred around a four-oven Aga, with shaker cabinetry, Silestone worktops, a butler sink and limestone flooring, all curated to blend practicality with timeless charm.
Upstairs, the principal suite offers a spacious bedroom, en suite shower room, and a dedicated dressing room. There are five generously sized double bedrooms in total, three with adjacent shower rooms, and a luxurious family bathroom complete with a central freestanding bath.
A converted coach house provides valuable additional accommodation, including a large reception room currently used as a home cinema, and a separate gym, ideal for family, guests, or auxiliary space for lifestyle and leisure.
The property is approached via an impressive in-and-out driveway, with remote-controlled gates offering privacy and security. The grounds themselves are a key feature, mature and thoughtfully designed, with sweeping lawns, clipped yew hedging, wildflower planting, and a collection of specimen trees including a majestic Cedar of Lebanon and Wellingtonia.
A charming rear veranda offers a tranquil retreat overlooking the gardens, while a five-bar gate leads to a secluded courtyard with a built-in barbecue area and outdoor sink. Adjacent lies the cart lodge, providing covered parking for several vehicles.
Further Information:
The Old Rectory is situated within a Conservation Area that encompasses Little Barford’s historic core, including the parish church, Manor House, and original farm buildings, all of which are listed. This offers a rare opportunity to acquire a unique, private residence within a setting of architectural and historical significance, yet conveniently positioned for modern life.
Seller Insight
“From the moment we stepped through the front door of The Old Rectory, we knew we had found somewhere special,” say the current owners. “It was the light that struck us first, streaming through tall Victorian windows into beautifully proportioned rooms with high ceilings and a remarkable sense of space. Every corner of the house felt both generous and welcoming, elegant yet full of warmth.”
“Over the years, we have lovingly restored and enhanced every part of the house,” the owners continue. “We double-glazed every window and insulated the ceilings, bringing comfort without compromising the home’s timeless character. We reimagined the east side, creating a spacious family room by opening out into the annex with double-height ceilings, a mezzanine, laundry room and shower. We also opened up the drawing room and former snug into one light-filled dual-aspect space—sunlight dances through it from morning until dusk. The kitchen soon became the heart of the home. We integrated a breakfast room into the space, adding a bay window and direct access to the garden via a new porch.”
Now, this is the ideal home for everyday life and entertaining alike. “The house is perfect for hosting, from quiet breakfasts to unforgettable celebrations,” the owners say. “We have had countless garden parties, barbecues, and even our son’s wedding here, with 220 guests under marquees on the front and rear lawns. The gardens, designed by award-winning landscape designer Valentina Wyatt, wraps the house in colour and calm. Mature trees, a lovely patio, and total peace—just fields all around. "Yet, we are only minutes from St Neots with its great amenities, we are close to Cambridge via the A248 and benefit from great access via train to London and the North from nearby St Neots or Sandy.”
“Leaving The Old Rectory is bittersweet,” the owners conclude. “We will miss the light, the tranquillity, the laughter shared in these rooms, and the joy of walking the quiet lanes beyond our gate. The Old Rectory is more than a house, it has been our sanctuary.”
Village Information
Nestled in open countryside just south of St Neots, Little Barford is a peaceful rural hamlet offering both tranquillity and exceptional connectivity. The Old Rectory enjoys a particularly secluded position on the village edge, surrounded by farmland and open space, yet with easy access to modern amenities and transport links.
The nearby market town of St Neots offers an excellent range of shops, restaurants, and supermarkets and provides convenient rail services to London King’s Cross in under 45 minutes, ideal for commuters and city travellers alike. The A1 and A428 offer swift road connections to Cambridge, Bedford, the M25, and beyond.
Education options in the region are superb, with acclaimed independent schools in Cambridge, Kimbolton, and Bedford, as well as strong local schools in St Neots. For leisure and recreation, Grafham Water and the Great Ouse provide opportunities for water sports, walking, and family activities.
Future Development
Little Barford is poised at the heart of a major strategic growth area. The wider Alington Estate, which surrounds The Old Rectory, was acquired by Lands Improvement in 2018 and is now the focus of a proposed Garden Community masterplan. Currently undergoing public consultation, this visionary project aims to create vibrant new neighbourhoods with thoughtfully designed green spaces, enhanced transport infrastructure, and community amenities. Details of the evolving scheme can be found at littlebarfordgardencommunity.co.uk.
In parallel, infrastructure upgrades are well underway:
The A428 dualling project from the A1 Black Cat roundabout to Caxton Gibbet is due for completion in 2027, easing east–west road travel.
The ambitious East West Rail project will reconnect Oxford and Cambridge via Milton Keynes and Bedford, with a proposed new station at nearby Tempsford, just south of Little Barford.
Adding to the excitement, Universal Studios has announced plans for its first European theme park just a few miles west of the village. Slated to open in 2031, this major international destination is expected to bring significant investment and enhanced regional infrastructure, further boosting the desirability and long-term value of properties in the area.
Agents Notes
Tenure: Freehold
EPC: E
Year Built: Victorian - 1865
Local Authority: Bedford
Council Tax Band: H
Important information for potential purchasers
We endeavour to make our particulars accurate and reliable, however, they do not constitute or form part of an offer or any contract and none is to be relied upon as statements of representation or fact. The services, systems and appliances listed in this specification have not been tested by us and no guarantee as to their operating ability or efficiency is given. All photographs and measurements have been taken as a guide only and are not precise. Floor plans where included are not to scale and accuracy is not guaranteed. If you require clarification or further information on any points, please contact us, especially if you are travelling some distance to view. Fixtures and fittings other than those mentioned are to be agreed with the seller.
Buyers information
To conform with government Money Laundering Regulations 2019, we are required to confirm the identity of all prospective buyers. We use the services of a third party, Lifetime Legal, who will contact you directly at an agreed time to do this. They will need the full name, date of birth and current address of all buyers and ID. There is a nominal charge of £80 inc VAT for this (for the transaction not per person), payable direct to Lifetime Legal. Please note, we are unable to advertise a property or issue a memorandum of sale until the checks are complete.
Referral fees
We may refer you to recommended providers of ancillary services such as Conveyancing, Financial Services, Insurance and Surveying. We may receive a commission payment fee or other benefit (known as a referral fee) for recommending their services. You are not under any obligation to use the services of the recommended provider. The ancillary service provider may be an associated company of Thomas Morris.
Floorplan
EPC
Energy Efficiency Rating
Very energy efficient - lower running costs
Not energy efficient - higher running costs
Current
49Potential
68CO2 Rating
Very energy efficient - lower running costs
Not energy efficient - higher running costs
Current
N/APotential
N/A
Book a free valuation today
Looking to move? Book a free valuation with Thomas Morris and see how much your property could be worth.
Value my property
Mortgage calculator
Your payment
Borrowing £1,350,000 and repaying over 25 years with a 2.5% interest rate.
Now you know what you could be paying, book an appointment with our partners Embrace Financial Services to find the right mortgage for you.
 Book a mortgage appointment
Book a mortgage appointment
Stamp duty calculator
This calculator provides a guide to the amount of residential stamp duty you may pay and does not guarantee this will be the actual cost. For more information on Stamp Duty Land Tax click here.
No Sale, No Fee Conveyancing
At Premier Property Lawyers, we’ve helped hundreds of thousands of families successfully move home. We take the stress and complexity out of moving home, keeping you informed at every stage and feeling in control from start to finish.


