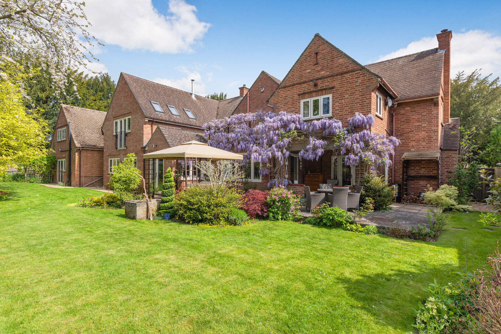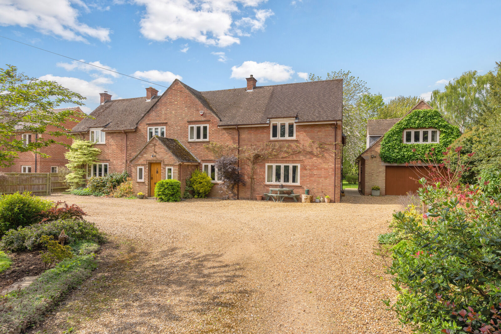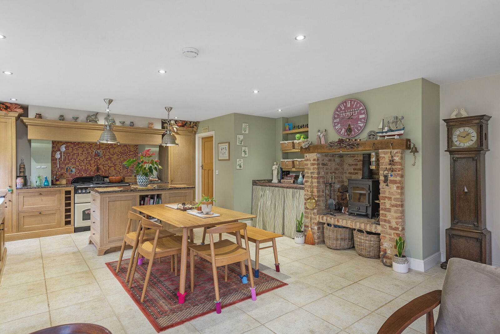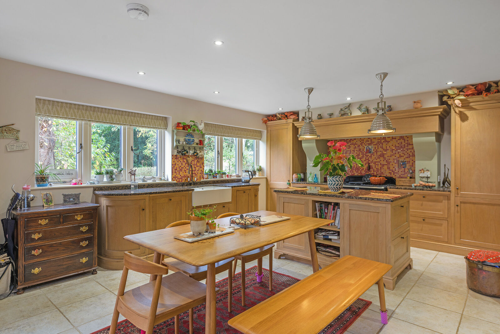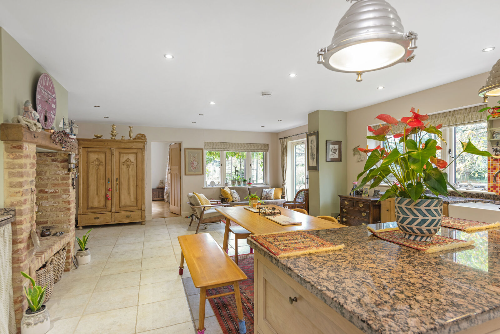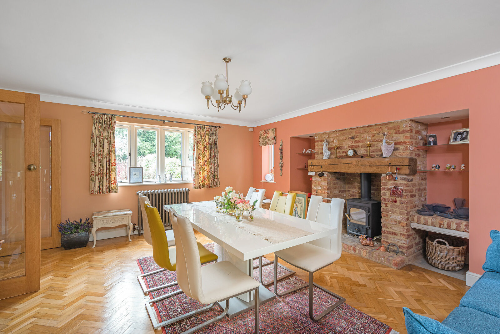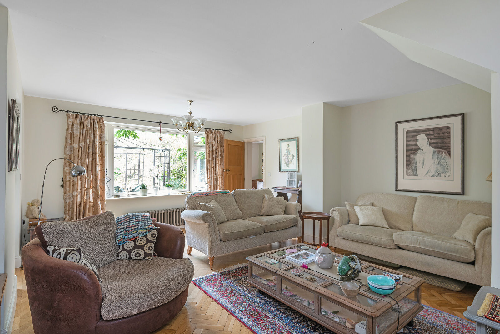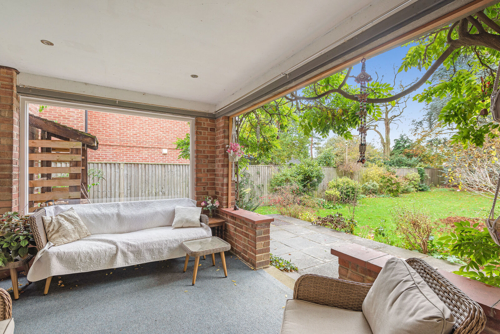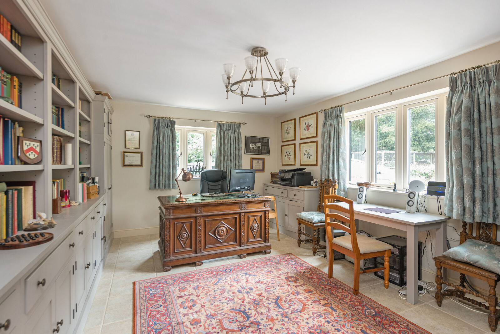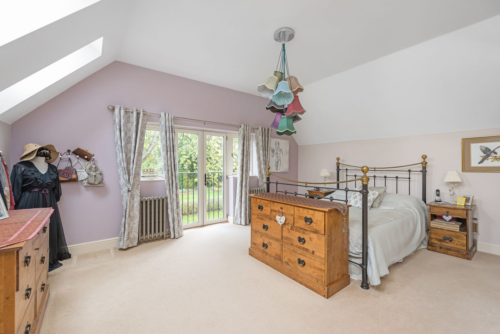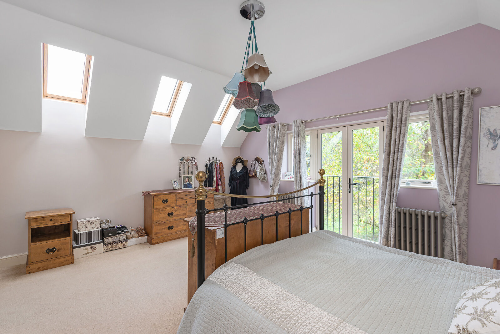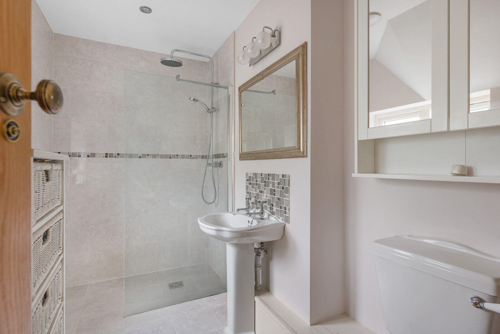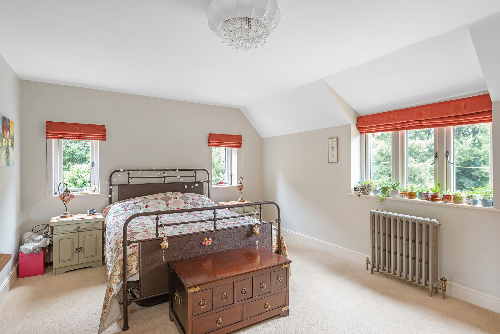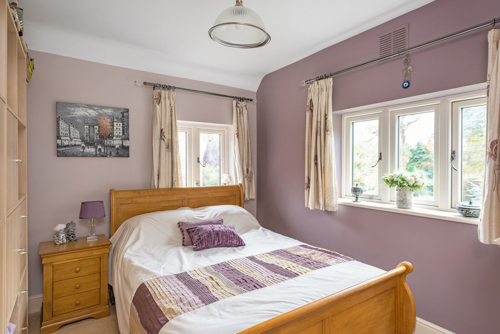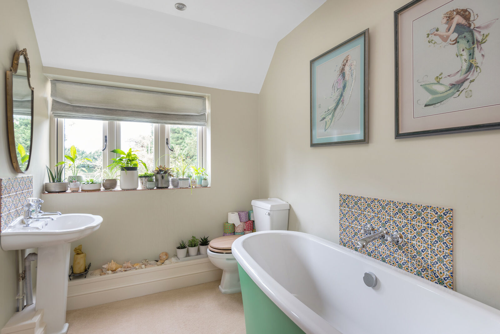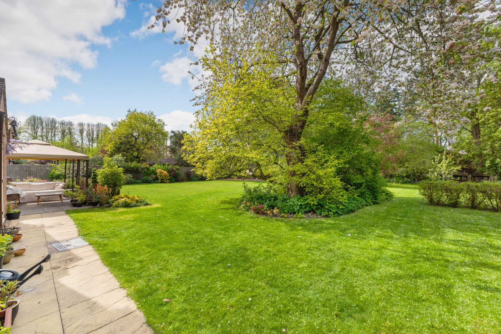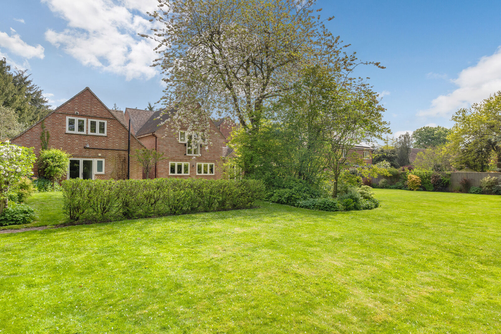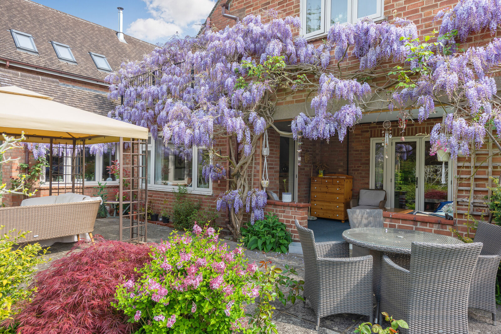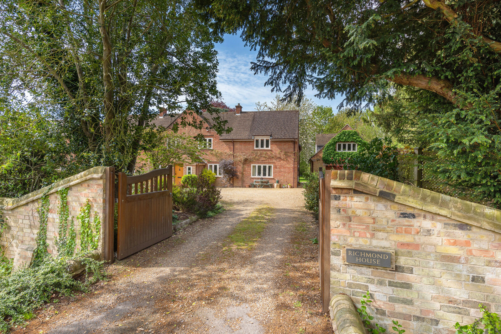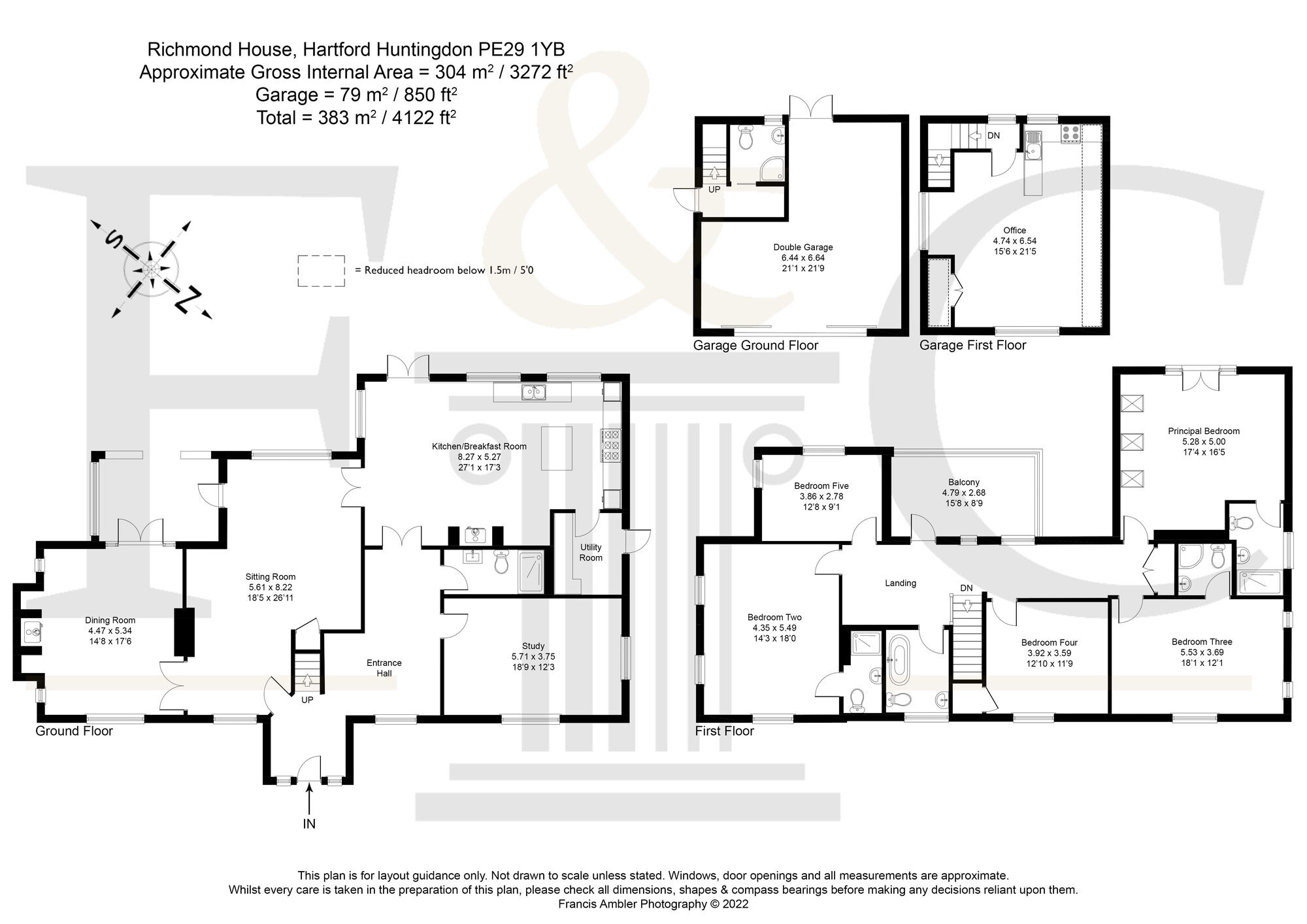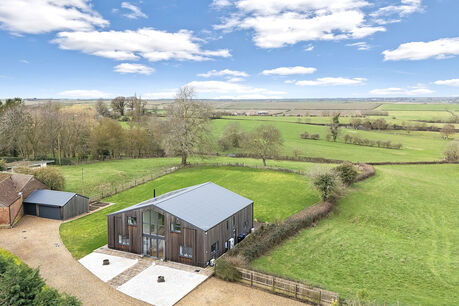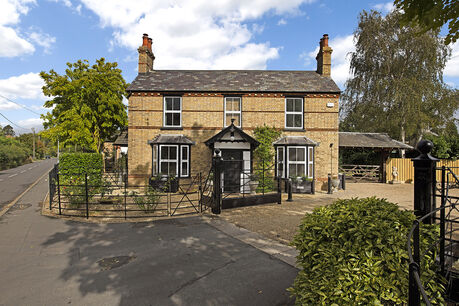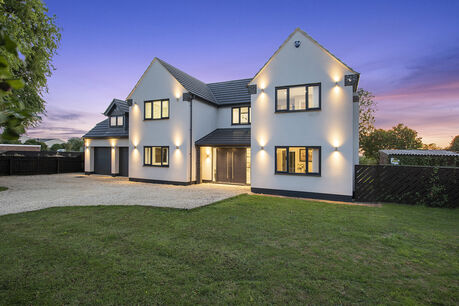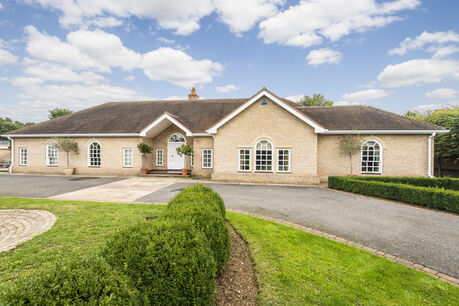Asking price
£1,250,000
5 bedroom detached house for sale
Old Houghton Road, Hartford, Huntingdon, PE29
- Executive Detached Home
- Immaculately Presented
- Sought After Location
- Secluded Half Acre Plot
- South West Facing Garden
- Five Bedrooms, Three With Ensuites
- Home Office
- Double Garage
- River Access
- Excellent Transport Links
Key facts
Property description
Ideally located within easy reach of major road and rail services and conveniently situated for the Guided Bus service to central Cambridge, this immaculately presented executive home is set within a plot of approx. 0.55 acres and has a mature south west facing rear garden.
A brick wall with double timber gates opens onto the gravel driveway which offers ample parking and access to the double garage with a shower room and an office with kitchenette above.
Stepping inside, the accommodation is beautifully presented throughout and includes three reception rooms and a brick feature fireplace with log burner to the dining room. French doors from the dining room and a single door from the sitting room provides access to a cosy covered outdoor seating area. The kitchen breakfast living room has a central island, brick fireplace with wood burner, a spacious dining area for casual family dining and a comfortable seating area with French doors opening out to the rear garden. A utility room with access to the garden and a cloakroom/shower room completes the ground floor. Upstairs, the principal bedroom benefits from both a Juliet balcony which overlooks the rear garden and an elegant en-suite shower room. The second and third bedrooms are spacious double rooms with dual aspect windows each with en-suites. Bedrooms four and five are also double rooms and share a family bathroom. A balcony, accessed off the landing, is an ideal place to read or to enjoy a quiet morning coffee.
To the front, a brick wall lined with mature hedging and trees provides a high level of privacy to the home and front garden. The rear garden is mainly laid to lawn with an abundance of mature trees and planting and a paved patio area. There is also a path offering access to the river.
Seller Insight
It was the kerbside appeal that attracted us initially. “We’d had a quick chat with the agent about the property, however it wasn’t right for us when we did our first drive by. We did really like another house on the same road though and when we spoke to the office the following day, we realised that we’d looked at the wrong one and it was actually the house that we wanted that was for sale, so it all worked out perfectly in the end,” say the owners.
“And when we saw the correct property, we fell in love with the spacious rooms and large garden. We could see the potential to create our ideal family home and set about making the necessary changes. We knocked down part of the house to the side and created a new extension to properly balance out the look and layout. My study is in this new part and it’s a calm environment where I like to spend time, not only to work from home, but also to read my books.”
“The property sits in grounds of over half an acre. We have space to park up to 10 cars at the front, which is useful when we’re entertaining, whilst the rear garden is mainly laid to lawn with mature trees, bushes, beautiful flowers, and a natural area that attracts a wide range of wildlife. The garden is a fun place to be where we’ve hosted BBQs, a baby shower, birthdays, and family get-togethers where the children chase each other around the central island and hide in the bushes.”
“We spend a lot of time in the large open plan kitchen / living area. It’s equally as good for large gatherings or for sitting peacefully by the log burner enjoying the views of the garden. The lounge is a cosy space where we watch tv and relax but I think my favourite place would be the veranda. It’s a covered spot in the garden that offers shelter even on the rainiest of days. On our first day here, I got a chair, sat down with a cup of coffee, and enjoyed the smell of summer in the rain. Heaven.”
“We enjoy easy access to the surrounding road network, bus service, and train station from where we can visit National Trust properties and our friends and family around the country. We have some excellent facilities within walking distance and there are some lovely pubs and restaurants a little further afield. It’s a wonderful walk or cycle along the river into town or St Ives and Cambridge.”
Village information
The village of Hartford sits on the North bank of the River Great Ouse, about 2 miles on the eastern side of the bustling market town of Huntingdon. The village has lovely a marina with access to the waterways, pretty riverside walks and the Hartford Mill, overlooking the river, is a popular family friendly pub serving a selection of food and drinks plus the carvery. The village sits alongside the 34-acre Huntingdon Riverside Park, ending at the Church which is in a beautiful location alongside the river. There are a number of amenities within the village to meet daily needs and the village hall is the venue for numerous local clubs and societies. Nearby Huntingdon has a bustling High Street and weekly markets together with a variety of pubs, restaurants as well as sports and leisure facilities.
Transport
Hartford has easy access to the A141 which links into the A1(M) and A14 for travel to Cambridge and Peterborough and the wider national road network. Huntingdon train station is less than 2 miles away and offers fast rail services into London King’s Cross in about 50 minutes or to the North via Peterborough. The Guided Busway stops in Hartford and provides services into St Ives in about 30 minutes or into Cambridge in about an hour.
Schools
Hartford has its own pre-school, infant and junior schools with several other options in the surrounding area. The Hartford Junior School feeds into the well regarded St Peter’s School in Huntingdon less than one mile away. Kimbolton School, an independent day and boarding school, has a dedicated bus service to the village stopping at the Hartford Village Store, a 5-minute walk away.
Agents Information
Tenure: Freehold
Year Built: 1948 with later extensions, most recently in 2013
EPC: C
Local Authority: Huntingdon District Council
Council Tax Band: G
Important information for potential purchasers
We endeavour to make our particulars accurate and reliable, however, they do not constitute or form part of an offer or any contract and none is to be relied upon as statements of representation or fact. The services, systems and appliances listed in this specification have not been tested by us and no guarantee as to their operating ability or efficiency is given. All photographs and measurements have been taken as a guide only and are not precise. Floor plans where included are not to scale and accuracy is not guaranteed. If you require clarification or further information on any points, please contact us, especially if you are travelling some distance to view. Fixtures and fittings other than those mentioned are to be agreed with the seller.
Buyers information
To conform with government Money Laundering Regulations 2019, we are required to confirm the identity of all prospective buyers. We use the services of a third party, Lifetime Legal, who will contact you directly at an agreed time to do this. They will need the full name, date of birth and current address of all buyers and ID. There is a nominal charge of £80 inc VAT for this (for the transaction not per person), payable direct to Lifetime Legal. Please note, we are unable to advertise a property or issue a memorandum of sale until the checks are complete.
Referral fees
We may refer you to recommended providers of ancillary services such as Conveyancing, Financial Services, Insurance and Surveying. We may receive a commission payment fee or other benefit (known as a referral fee) for recommending their services. You are not under any obligation to use the services of the recommended provider. The ancillary service provider may be an associated company of Thomas Morris.
Floorplan
EPC
Energy Efficiency Rating
Very energy efficient - lower running costs
Not energy efficient - higher running costs
Current
73Potential
78CO2 Rating
Very energy efficient - lower running costs
Not energy efficient - higher running costs
Current
N/APotential
N/A
Book a free valuation today
Looking to move? Book a free valuation with Thomas Morris and see how much your property could be worth.
Value my property
Mortgage calculator
Your payment
Borrowing £1,125,000 and repaying over 25 years with a 2.5% interest rate.
Now you know what you could be paying, book an appointment with our partners Embrace Financial Services to find the right mortgage for you.
 Book a mortgage appointment
Book a mortgage appointment
Stamp duty calculator
This calculator provides a guide to the amount of residential stamp duty you may pay and does not guarantee this will be the actual cost. For more information on Stamp Duty Land Tax click here.
No Sale, No Fee Conveyancing
At Premier Property Lawyers, we’ve helped hundreds of thousands of families successfully move home. We take the stress and complexity out of moving home, keeping you informed at every stage and feeling in control from start to finish.


