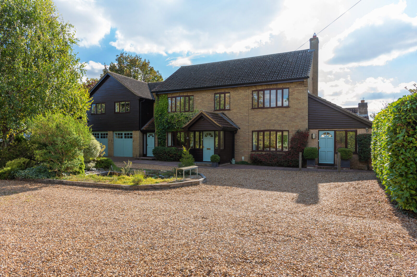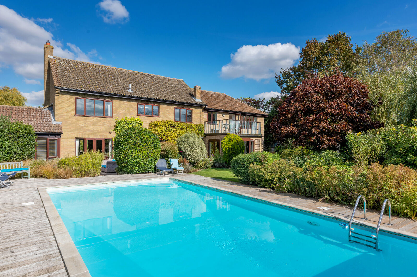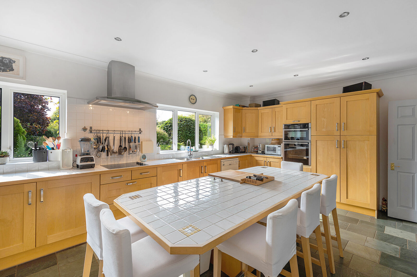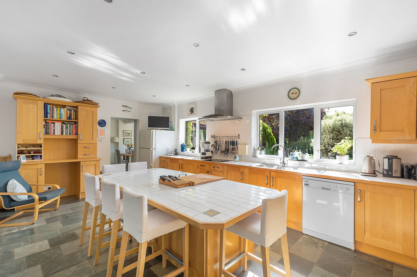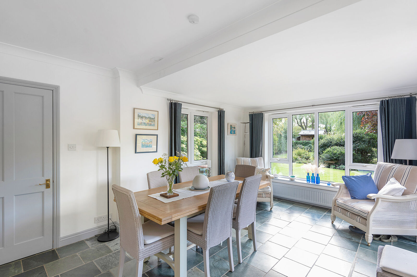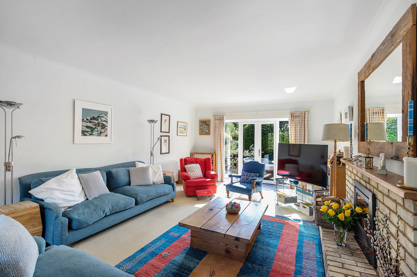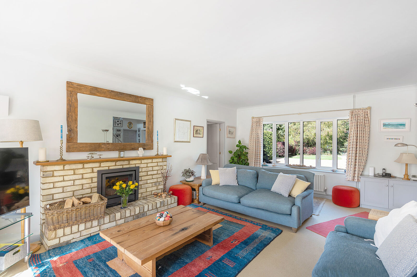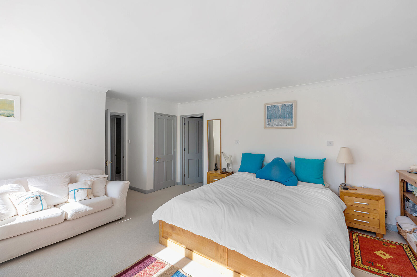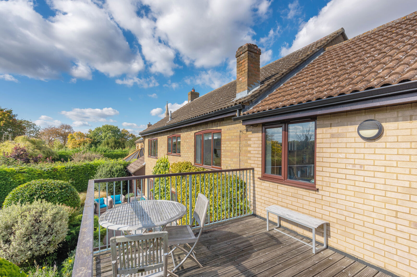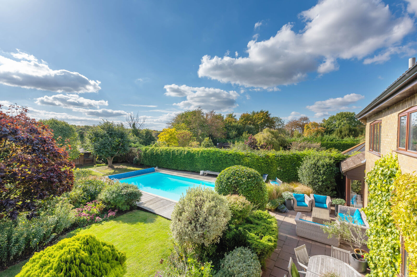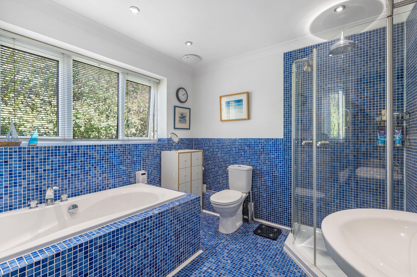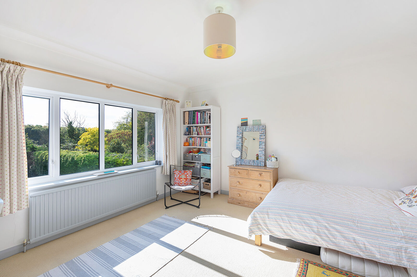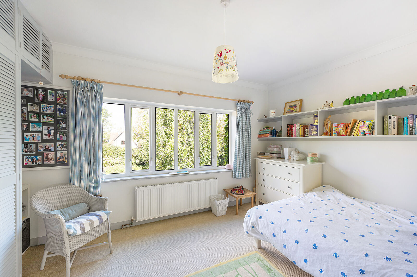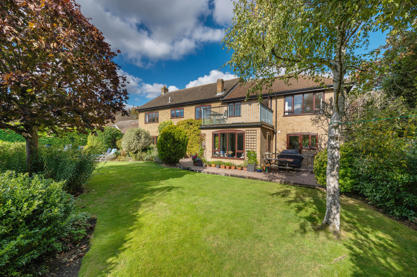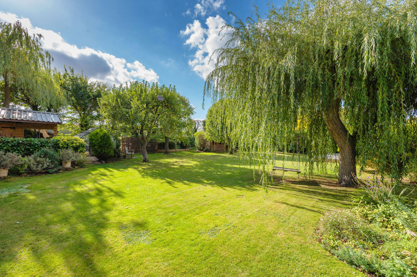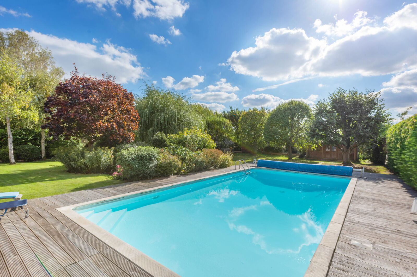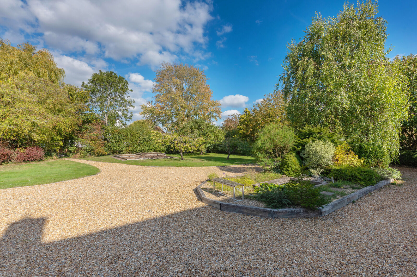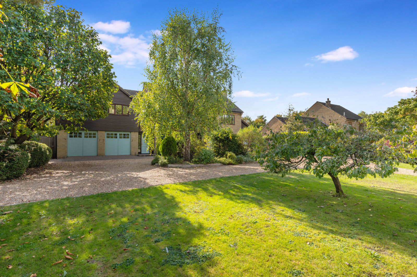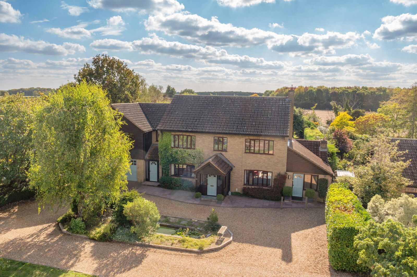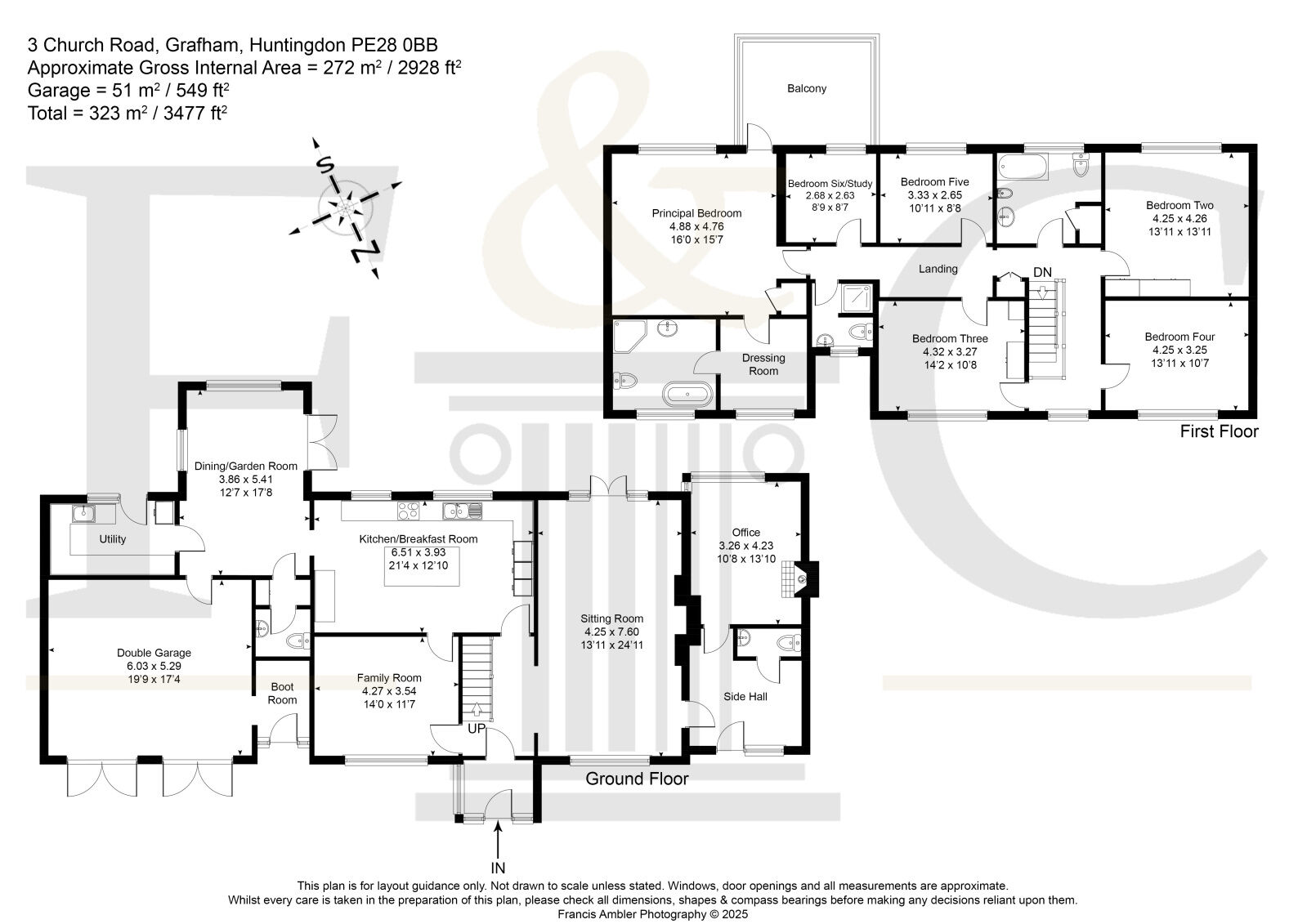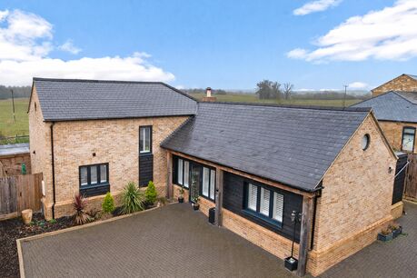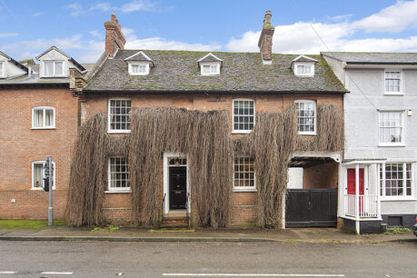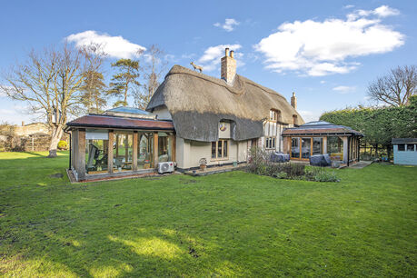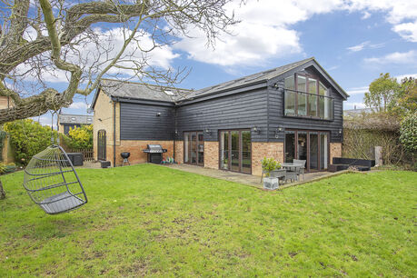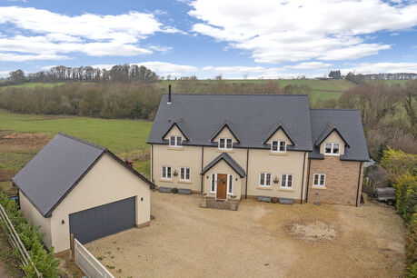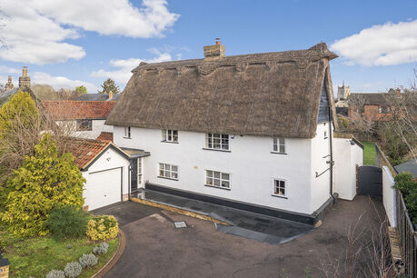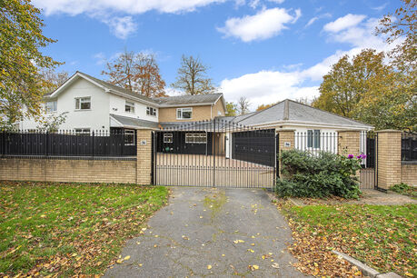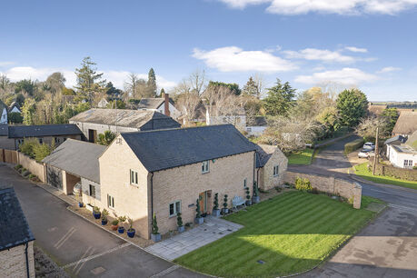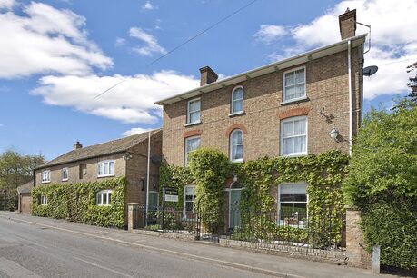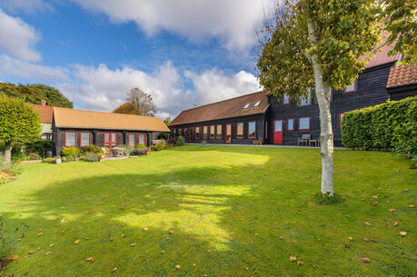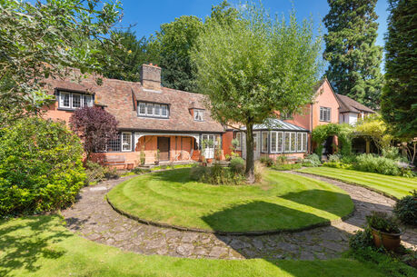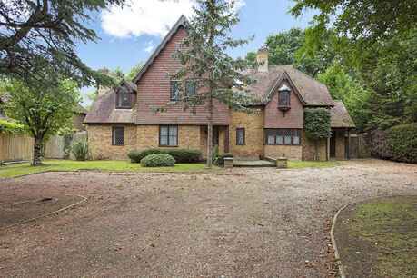Offers in excess of
£1,000,000
6 bedroom detached house for sale
Church Road, Grafham, Huntingdon, PE28
- Six Bedrooms
- Five Reception Rooms
- 0.55 Acre Grounds
- Outdoor Heated Pool
- Double Garage
- Exceptional Versatility
- Near to Grafham Water
- Excellent Connectivity
Key facts
Property description
Discreetly positioned within an exclusive enclave of just three individual homes, this exceptional village residence combines elegant architecture with remarkable interior space, offering a bespoke lifestyle opportunity in the heart of Cambridgeshire countryside.
Sympathetically extended and meticulously remodelled over time, the property presents a wonderfully versatile family home of distinction. Set within mature, private gardens of over half an acre and enjoying far-reaching rural views, it offers a rare blend of seclusion, space and sophistication, all just a short stroll from the celebrated Grafham Water Reservoir with its wealth of recreational and sailing amenities.
Internally, the home offers an expansive and flexible layout extending to over 3,500 sq ft, with a strong emphasis on natural light and flow. The accommodation is designed to adapt effortlessly to evolving family needs, including provision for multi-generational living, home working, and entertaining at scale.
Five reception rooms offer flexibility for formal and informal living, including a refined drawing room, a generous dining room, and dedicated study. At the heart of the home lies a spacious kitchen/breakfast room with adjoining family space, perfect for relaxed everyday living and hosting gatherings alike.
The galleried landing introduces a further layer of grandeur, offering space for a quiet reading nook or library area, and leads to six bedrooms. The impressive principal suite is a sanctuary of its own, complete with a large dressing room, stylishly appointed en suite with bath and separate shower, and a private balcony commanding glorious views across the rear garden and beyond to open countryside and Grafham Water.
Four further double bedrooms benefit from excellent proportions, with built-in wardrobes in two, while the sixth bedroom is currently arranged as a dedicated home office. A well-fitted family bathroom and separate shower room complete the upper floor.
Approached via a private gravelled driveway, the home occupies a mature plot of approximately 0.55 acres, affording privacy and an exceptional outdoor lifestyle.
To the front, lawns and raised planters are complemented by mature trees and ample parking plus a double garage. The beautifully landscaped rear garden is a true haven, a sweeping lawn interspersed with specimen planting, wild garden areas, and thoughtfully placed patios and seating zones designed for al fresco dining and leisure.
A heated outdoor swimming pool is elegantly set within a raised decked terrace, framed by tall hedging for complete seclusion. Additional outbuildings include a stable, greenhouse, and a charming summerhouse/pump room, offering yet more scope for hobbies or relaxation.
Location
The charming village of Grafham lies amidst the scenic Cambridgeshire landscape, close to the renowned Grafham Water Reservoir, which offers miles of walking, cycling and sailing opportunities. The village enjoys a close-knit community atmosphere with amenities including a village shop, pub, restaurant/bar and a village hall.
Excellent transport links are available via the nearby A1 and recently upgraded A14, while St Neots and Huntingdon stations provide fast rail connections to London King’s Cross.
Educational provision is equally impressive, with local schooling options including Hinchingbrooke Secondary School, Spaldwick Community Primary, and Kimbolton School, one of the region’s leading independents. The nearby market town of Kimbolton also offers a full range of amenities, including boutique shops, cafes, a doctor’s surgery, dentist, supermarket and more.
Seller Insight
“3 Church Road has been our family home for the past 28 years. What first drew us in was the wonderful balance of location, space, and potential. We remember seeing the back garden and instantly knowing this was the perfect home for us.”
“Over the years, we have lovingly modernised and extended the house. We added an extension a few years after moving in and even added a large balcony to the master suite overlooking the garden. Creating a light-filled home was always our focus, and it has become a space that feels open and airy.”
“The kitchen is one of my favourite spaces and is the true heart of the home - it has been the hub of family life. It also benefits from a versatile annex, which has been ideal for working from home and offers great potential for other uses.”
“The garden has been our sanctuary - large, private, and beautifully mature with trees and shrubs providing seclusion. The swimming pool, with its surrounding decking and terrace, has been popular with family and friends, offering quiet spots to relax as well as wonderful spaces for entertaining. Enjoying the peace of the garden has brought us so much happiness.”
“The house itself lends perfectly to gatherings, with a natural flow and open-plan feel. We have hosted many memorable occasions here - from parties to Christmases.”
“Beyond the house, the village community is truly special. It is a busy and friendly place, with plenty going on - from various clubs and classes, to the annual fireworks display, beer and cider festivals, and the flower festival at the church. The walks are another highlight - just five minutes from the reservoir, we have enjoyed walking the dog, cycling, and even sailing over the years. There is also excellent access to London, with both train and bus links nearby.”
“What I will miss most is the garden and the pool, it’s a true oasis of peace and calm that has brought us endless joy. Above all, we will miss the friendships and the strong sense of community here. We are only moving a short distance, which in itself is a testament to how much we love the area.”
Agents Notes
Tenure: Freehold
Year Built: 1979
EPC: D
Local Authority: Huntingdon
Council Tax Band: E
Important information for potential purchasers
We endeavour to make our particulars accurate and reliable, however, they do not constitute or form part of an offer or any contract and none is to be relied upon as statements of representation or fact. The services, systems and appliances listed in this specification have not been tested by us and no guarantee as to their operating ability or efficiency is given. All photographs and measurements have been taken as a guide only and are not precise. Floor plans where included are not to scale and accuracy is not guaranteed. If you require clarification or further information on any points, please contact us, especially if you are travelling some distance to view. Fixtures and fittings other than those mentioned are to be agreed with the seller.
Buyers information
To conform with government Money Laundering Regulations 2019, we are required to confirm the identity of all prospective buyers. We use the services of a third party, Lifetime Legal, who will contact you directly at an agreed time to do this. They will need the full name, date of birth and current address of all buyers and ID. There is a nominal charge of £80 inc VAT for this (for the transaction not per person), payable direct to Lifetime Legal. Please note, we are unable to advertise a property or issue a memorandum of sale until the checks are complete.
Referral fees
We may refer you to recommended providers of ancillary services such as Conveyancing, Financial Services, Insurance and Surveying. We may receive a commission payment fee or other benefit (known as a referral fee) for recommending their services. You are not under any obligation to use the services of the recommended provider. The ancillary service provider may be an associated company of Thomas Morris.
Floorplan
EPC
Energy Efficiency Rating
Very energy efficient - lower running costs
Not energy efficient - higher running costs
Current
63Potential
68CO2 Rating
Very energy efficient - lower running costs
Not energy efficient - higher running costs
Current
N/APotential
N/A
Book a free valuation today
Looking to move? Book a free valuation with Thomas Morris and see how much your property could be worth.
Value my property
Mortgage calculator
Your payment
Borrowing £900,000 and repaying over 25 years with a 2.5% interest rate.
Now you know what you could be paying, book an appointment with our partners Embrace Financial Services to find the right mortgage for you.
 Book a mortgage appointment
Book a mortgage appointment
Stamp duty calculator
This calculator provides a guide to the amount of residential stamp duty you may pay and does not guarantee this will be the actual cost. For more information on Stamp Duty Land Tax click here.
No Sale, No Fee Conveyancing
At Premier Property Lawyers, we’ve helped hundreds of thousands of families successfully move home. We take the stress and complexity out of moving home, keeping you informed at every stage and feeling in control from start to finish.


