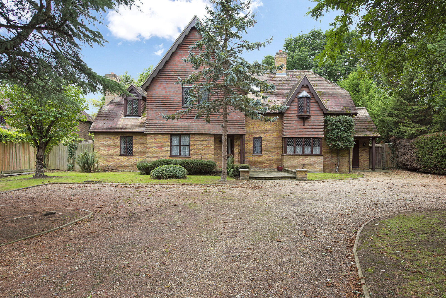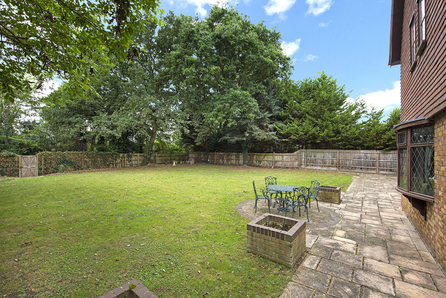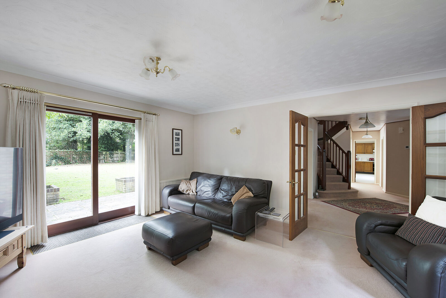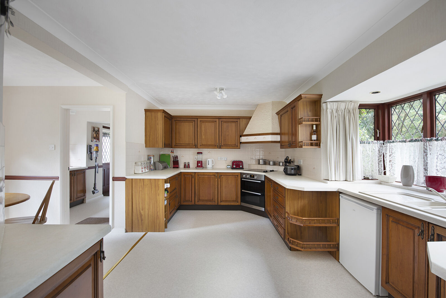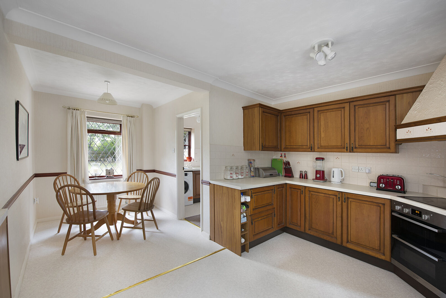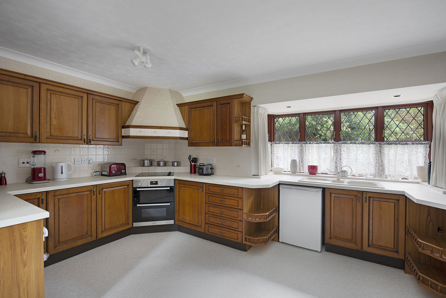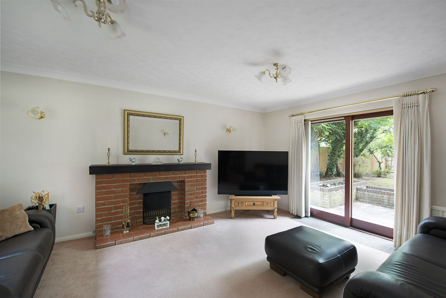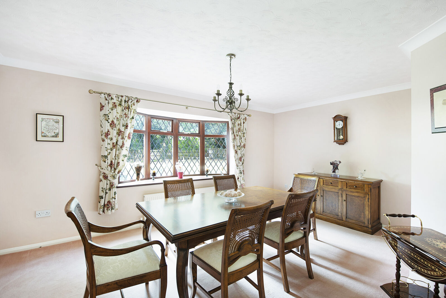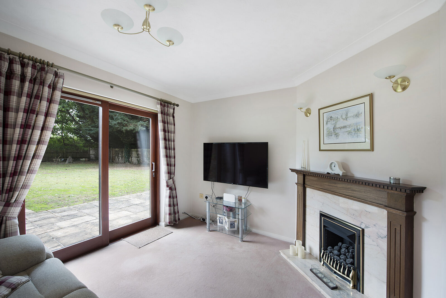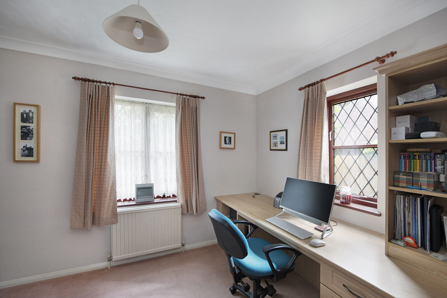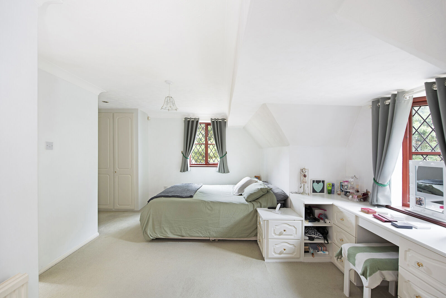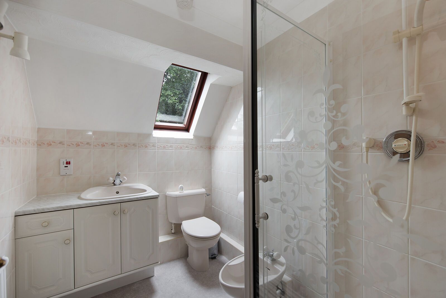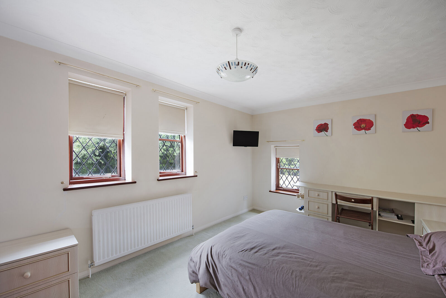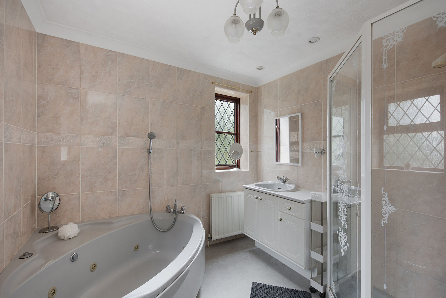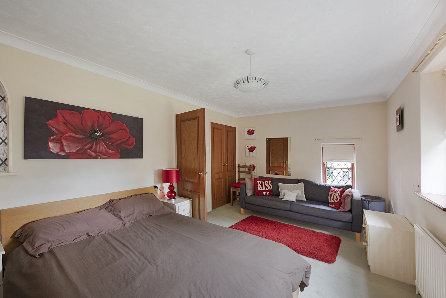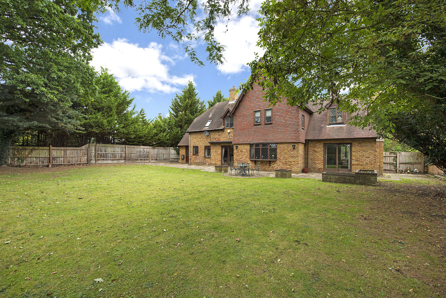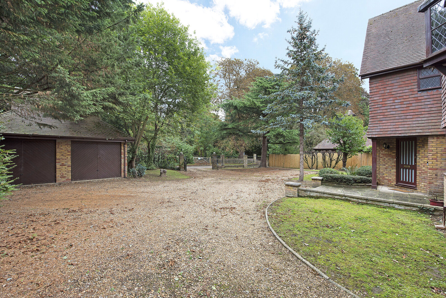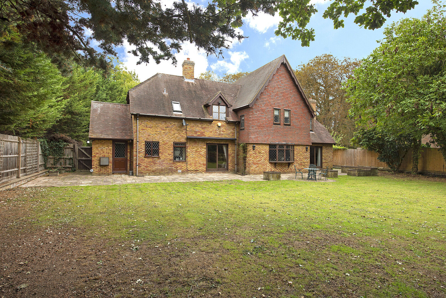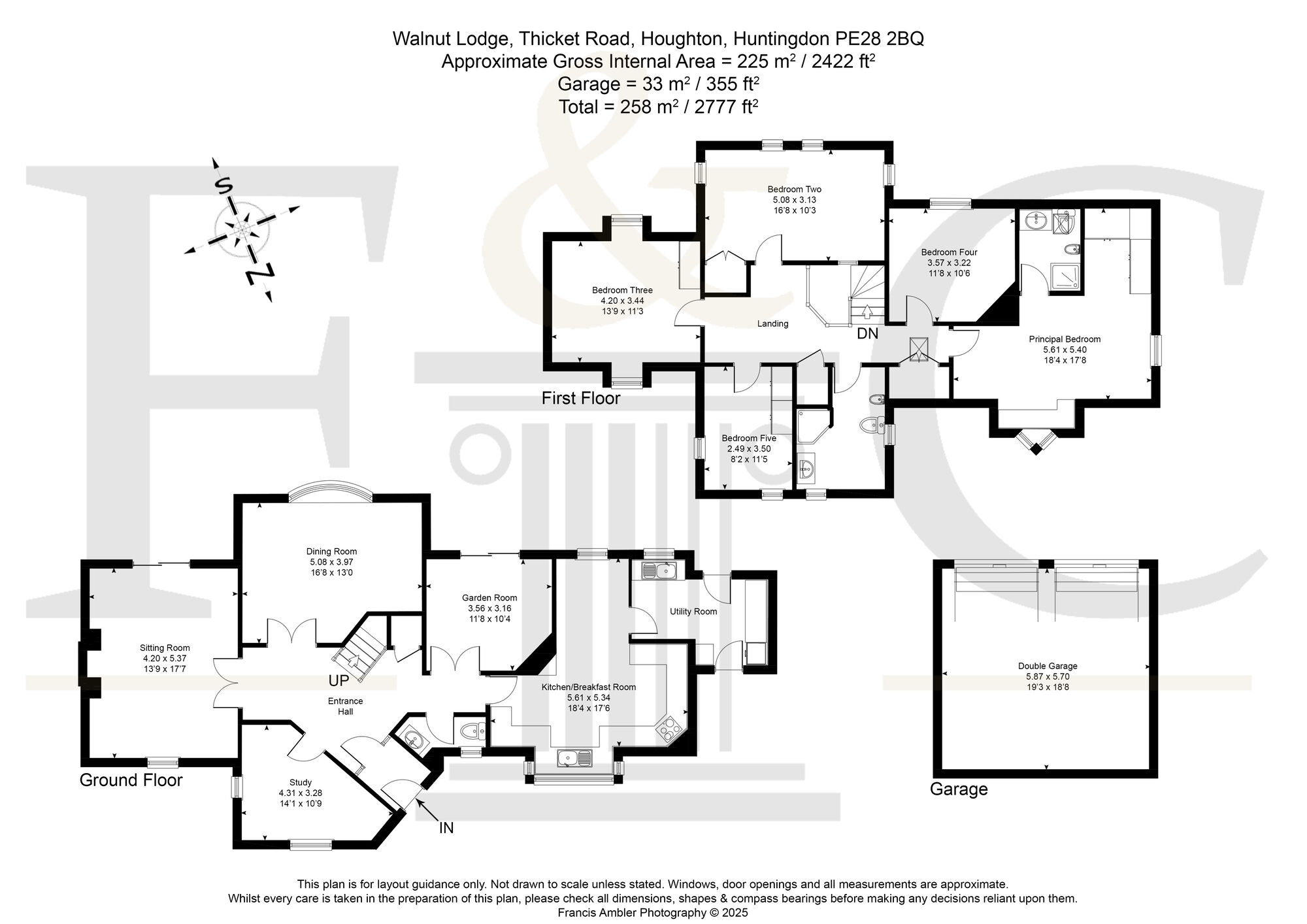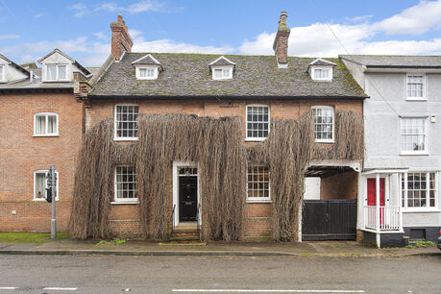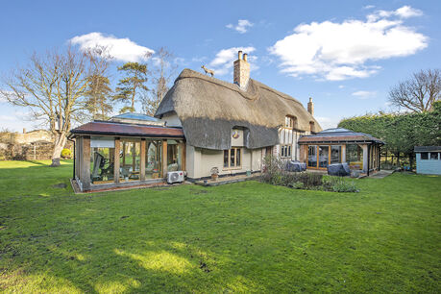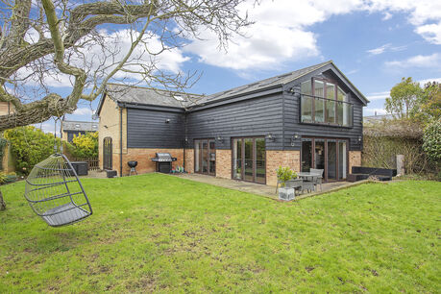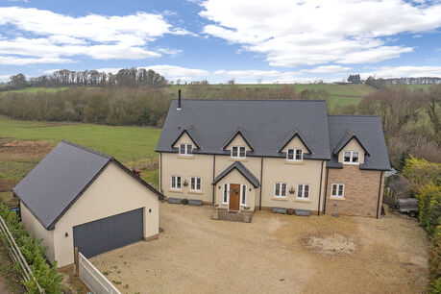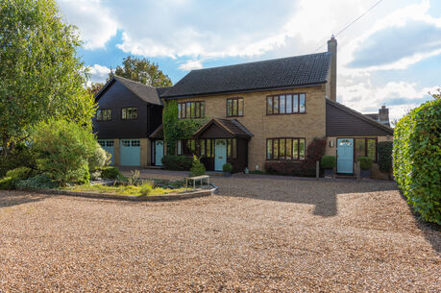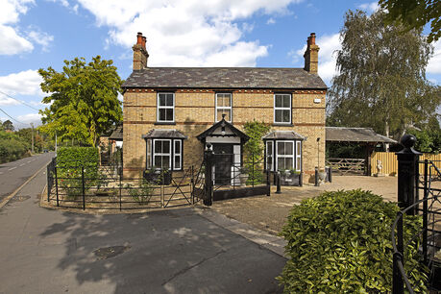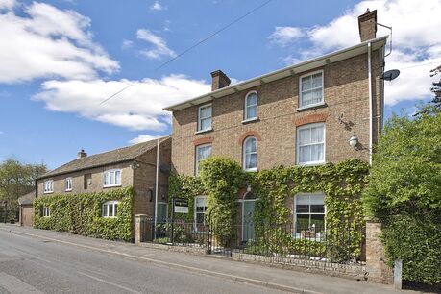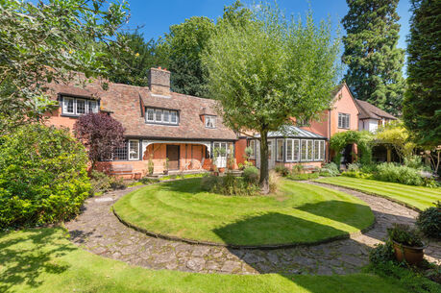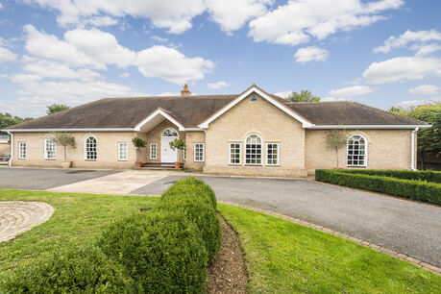Asking price
£1,100,000
5 bedroom detached house for sale
Thicket Road, Houghton, Huntingdon, PE28
- One Of Cambridgeshire’s Most Desirable Villages
- Substantial Five Bedroom Family Home
- Over 2,400 Sq. Ft. Of Flexible Accommodation
- Outstanding Potential
- Extremely Private
- Great Access to London and Cambridge
- Double Garage
Key facts
Property description
Set in one of the area’s most desirable villages, Walnut Lodge is a substantial five-bedroom family home offering over 2,400 sq. ft. of flexible, light-filled accommodation, generous outdoor space, and outstanding potential. Positioned behind a walled and gated entrance on sought-after Thicket Road, this elegant property combines privacy, charm, and convenience, making it a wonderful opportunity for families looking to create their forever home.
A welcoming reception hall sets the tone for the ground floor, leading into four versatile reception rooms. These include a spacious drawing room with an exposed brick fireplace and doors to the terrace, a well-proportioned sitting room with a feature corner fireplace and garden access, a formal dining room with bow window, and a study fitted with bespoke storage. Together, these rooms offer flexibility for entertaining, working from home, or simply relaxing.
The generous kitchen/breakfast room provides ample space for family gatherings, with fitted units, modern appliances, and room for a large table. A utility room with front and rear access completes the practical layout. For those wishing to modernise, the east wing of the property offers excellent scope to create a striking open-plan kitchen and living space (STP).
Upstairs, the accommodation is equally impressive. The L-shaped principal bedroom features a dressing area and en suite shower room, creating a private retreat. Four further bedrooms, each bright and well-proportioned, share a family bathroom, ensuring plenty of space for a growing family or guests.
Approached via twin stone pillars and wrought iron gates, the property is set back behind a sweeping gravel driveway, providing ample parking and access to a detached double garage. The rear garden, extending to around 0.36 acres, is one of Walnut Lodge’s standout features, private, mature, and beautifully screened by established trees and hedging. A full-width terrace wraps around the house, offering the perfect setting for outdoor dining and entertaining, while a pedestrian gate opens directly onto surrounding countryside walks.
Houghton is a quintessential village on the banks of the River Great Ouse, known for its thriving community and beautiful countryside. The village itself offers a range of day-to-day amenities including a community shop with Post Office, pub, tea room, playing field, and the picturesque National Trust-managed Houghton Mill. Nearby St Ives and Huntingdon provide further shopping, dining, and leisure facilities.
For commuters, Huntingdon train station (just 3 miles away) offers fast services to London King’s Cross in under an hour, while the Guided Busway from St Ives gives quick access to Cambridge. The A1 and A14 also provide excellent road links to regional centres and the national motorway network.
Walnut Lodge is a rare opportunity to acquire a substantial home in one of the most desirable locations in the region. With generous proportions, mature gardens, and immense scope to personalise or extend, it offers the perfect balance of village lifestyle, modern convenience, and long-term potential.
Seller Insight
Walnut Lodge is set in a conservation area, overlooking open meadows with views that can never be changed. The present owners loved the attractive kerbside appeal of the house, its tranquil surroundings, and the balance of elegance with comfort. It has been their much-loved family home for eighteen years.
The heart of the home is the well-equipped, warm and welcoming kitchen, where its double aspect floods the room with positive light. One of the owners’ favourite places is the dining room, as the generous bow window is a charming feature, allowing you to enjoy a meal with the garden as a pretty background, particularly in summer. The snug makes an ideal TV room, cosy and private, while the living room is a generous space for larger gatherings. The owners also love the peaceful, fully fitted office at the front of the house, where passing walkers and horse riders make an agreeable distraction. Walnut Lodge offers flexibility to adapt to family needs.
The low-maintenance garden, with its raised beds, mature trees including oak and walnut, an outside snug and the patio with a fixed awning for al fresco dining, has been designed for both relaxation and entertaining. The owners recall many happy occasions with guests happily mingling between the house and garden. At the rear, the garden stretches down to meadowland and the National Trust Houghton Mill beyond. From here, you can walk directly onto riverside paths, enjoying picturesque countryside walks all year round.
Walnut Lodge is ideally situated two hundred yards from the centre of pretty, active and community-minded Houghton village. There is a shop, two pubs and excellent walking routes. It retains the unspoiled charm of village life. The shop, recently bought and run by local people, sums up the spirit of the village. It is close to Cambridge and is an excellent communications hub with good rail and road connections to London and countrywide.
The owners will miss the house, its peaceful cul-de-sac location, with only walkers and the occasional horse passing by, the beauty of the countryside on their doorstep, and the holiday feel that the setting gives throughout the year. They are sorry to leave the house and village but take away many happy memories.
Agents Notes
Tenure: Freehold
EPC: D
Local Authority: Huntingdonshire
Council Tax Band: G
Important information for potential purchasers
We endeavour to make our particulars accurate and reliable, however, they do not constitute or form part of an offer or any contract and none is to be relied upon as statements of representation or fact. The services, systems and appliances listed in this specification have not been tested by us and no guarantee as to their operating ability or efficiency is given. All photographs and measurements have been taken as a guide only and are not precise. Floor plans where included are not to scale and accuracy is not guaranteed. If you require clarification or further information on any points, please contact us, especially if you are travelling some distance to view. Fixtures and fittings other than those mentioned are to be agreed with the seller.
Buyers information
To conform with government Money Laundering Regulations 2019, we are required to confirm the identity of all prospective buyers. We use the services of a third party, Lifetime Legal, who will contact you directly at an agreed time to do this. They will need the full name, date of birth and current address of all buyers and ID. There is a nominal charge of £80 inc VAT for this (for the transaction not per person), payable direct to Lifetime Legal. Please note, we are unable to advertise a property or issue a memorandum of sale until the checks are complete.
Referral fees
We may refer you to recommended providers of ancillary services such as Conveyancing, Financial Services, Insurance and Surveying. We may receive a commission payment fee or other benefit (known as a referral fee) for recommending their services. You are not under any obligation to use the services of the recommended provider. The ancillary service provider may be an associated company of Thomas Morris.
Floorplan
EPC
Energy Efficiency Rating
Very energy efficient - lower running costs
Not energy efficient - higher running costs
Current
56Potential
75CO2 Rating
Very energy efficient - lower running costs
Not energy efficient - higher running costs
Current
56Potential
68
Book a free valuation today
Looking to move? Book a free valuation with Thomas Morris and see how much your property could be worth.
Value my property
Mortgage calculator
Your payment
Borrowing £990,000 and repaying over 25 years with a 2.5% interest rate.
Now you know what you could be paying, book an appointment with our partners Embrace Financial Services to find the right mortgage for you.
 Book a mortgage appointment
Book a mortgage appointment
Stamp duty calculator
This calculator provides a guide to the amount of residential stamp duty you may pay and does not guarantee this will be the actual cost. For more information on Stamp Duty Land Tax click here.
No Sale, No Fee Conveyancing
At Premier Property Lawyers, we’ve helped hundreds of thousands of families successfully move home. We take the stress and complexity out of moving home, keeping you informed at every stage and feeling in control from start to finish.


