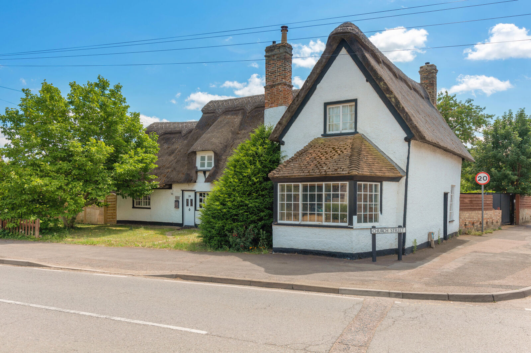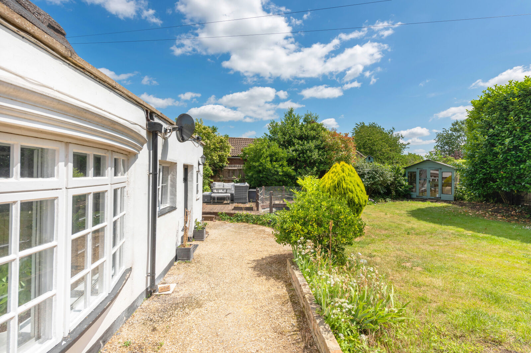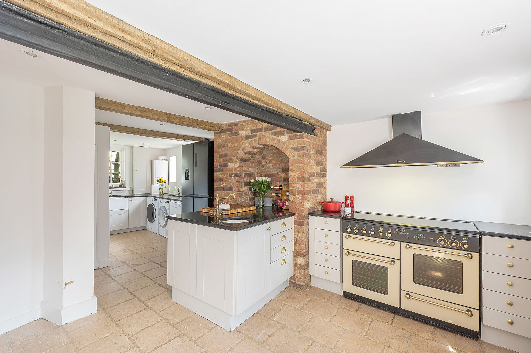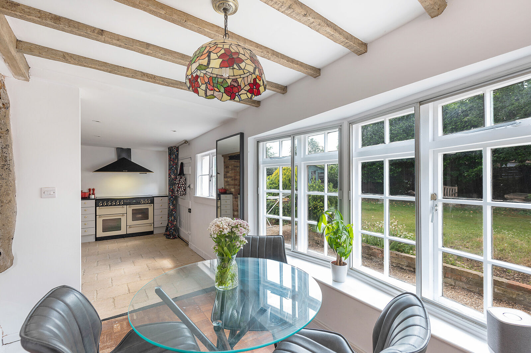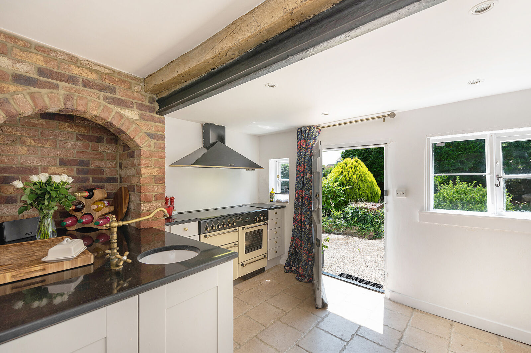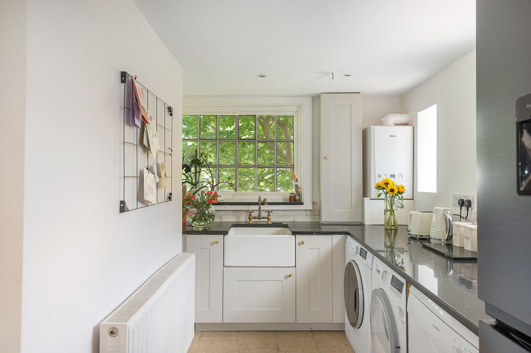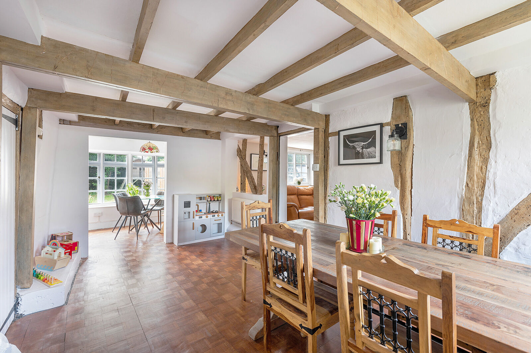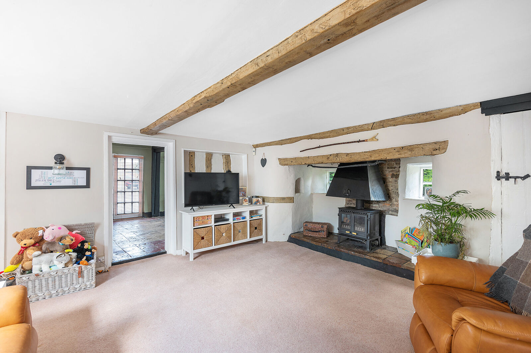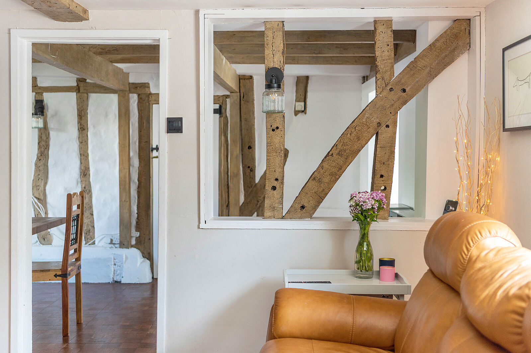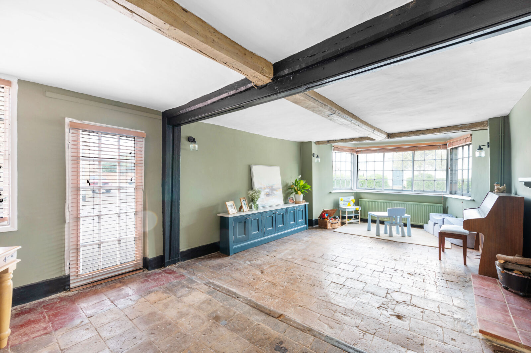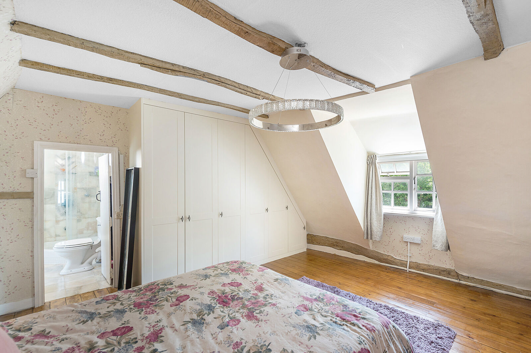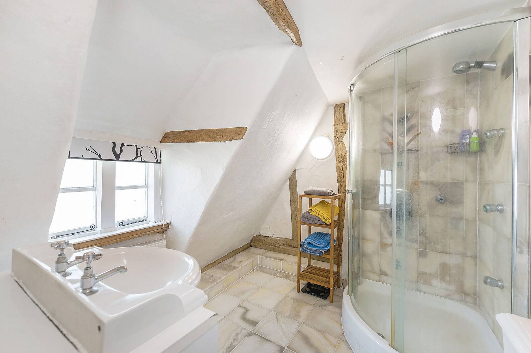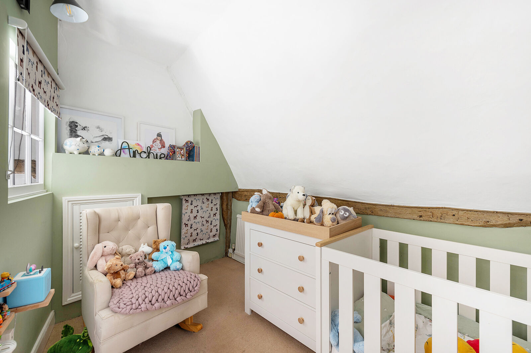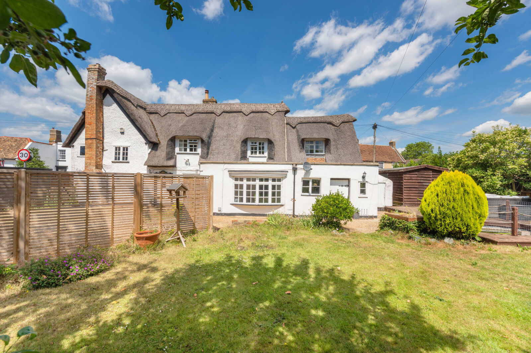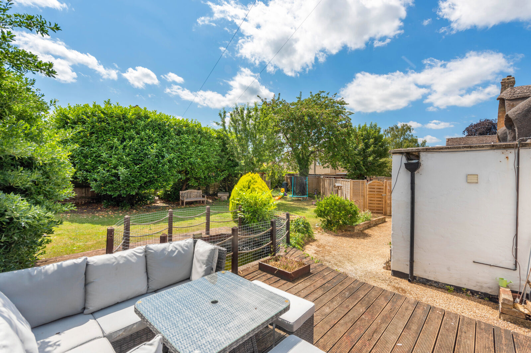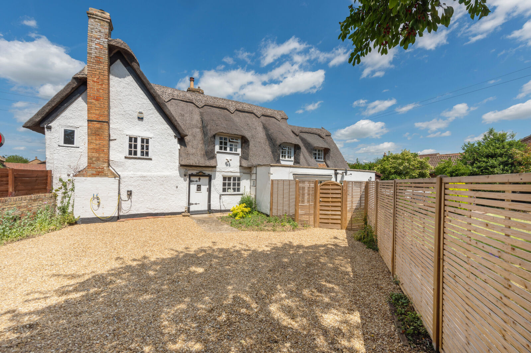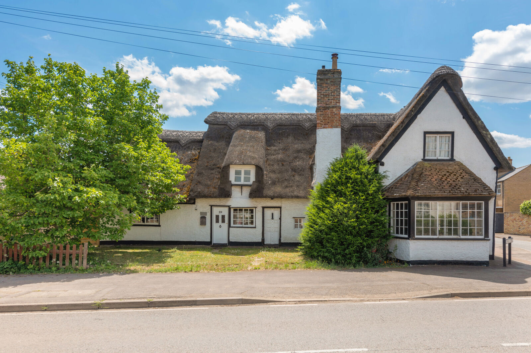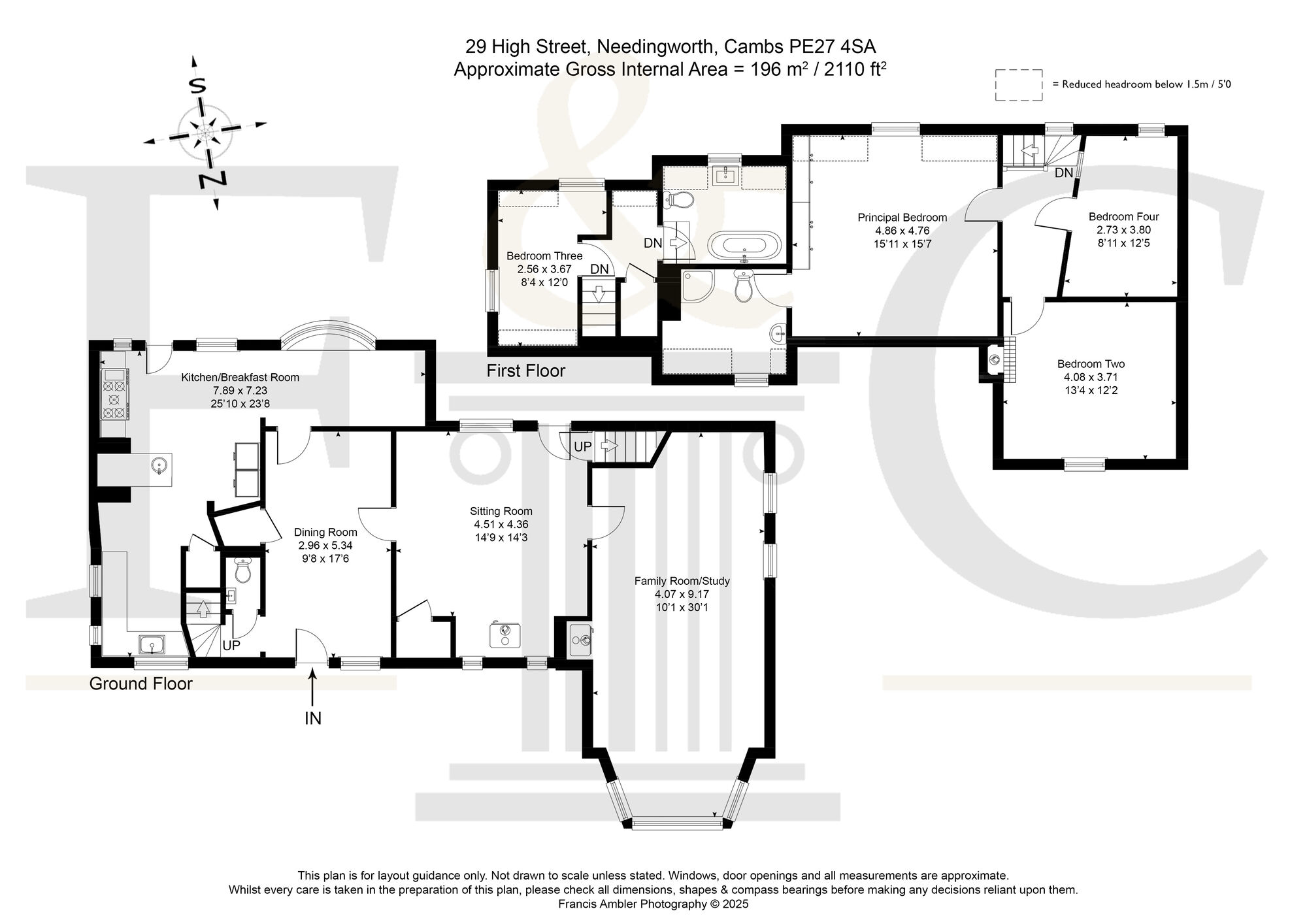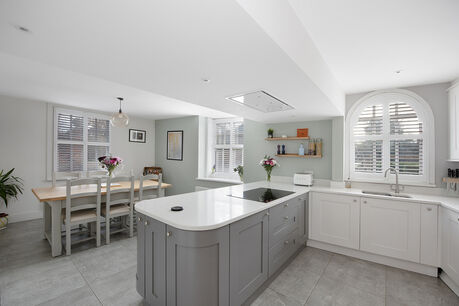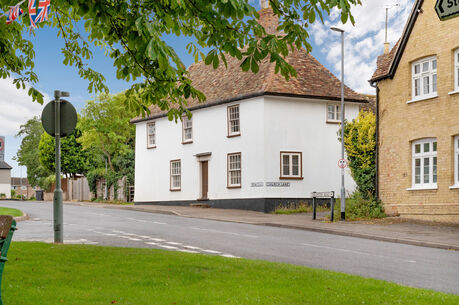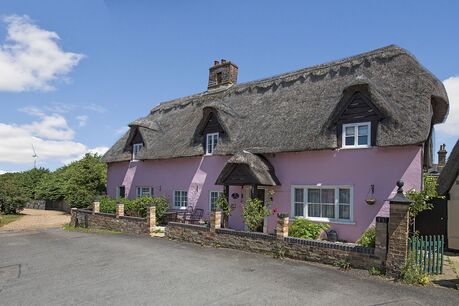Asking price
£565,000
4 bedroom detached house for sale
High Street, Needingworth, St Ives, PE27
- Generous Plot
- Large Kitchen
- Four Reception Rooms
- Four Bedrooms
- Ample Parking
- Grade II Listed
- Period Features
- Inglenook Fireplace
Key facts
Property description
A truly remarkable thatched residence, believed to date back to circa 1591, offering generous living accommodation and set within a substantial plot. Rich in period charm, the property showcases a wealth of character features, including exposed beams, original fireplaces, and a wonderful sense of history throughout.
The elegant dual-aspect sitting room is a highlight, featuring a magnificent inglenook fireplace that forms the heart of the space and exudes warmth and character. A delightful door opens directly onto the south-facing rear garden, inviting natural light and providing seamless access to the outdoors.
In addition to the sitting room, there are three further reception rooms, each with its own distinct personality. The music room, adjoining the family room, benefits from a beautiful bay window that floods the space with light, creating an inspiring and relaxing atmosphere.
The kitchen/breakfast room with adjoining family area has been thoughtfully designed, combining style with functionality. Luxurious granite work surfaces add a touch of sophistication, while the open-plan layout connects effortlessly with the rear garden, perfect for both everyday living and entertaining.
Upstairs, the principal bedroom enjoys the privacy of an en suite bathroom, while three further bedrooms are served by a well-appointed family bathroom.
Outside, the enchantment continues. The front garden, mainly laid to lawn, offers an attractive approach to the property. To the rear, the expansive south-facing garden is a true sanctuary, featuring a wide lawn, a charming, decked seating area, and a pond, ideal for relaxing or entertaining in the sunshine. A gated gravel driveway provides ample off-road parking for residents and visitors alike.
Village information
Needingworth is a pretty village, surrounded by beautiful countryside and the nearby Ouse Fen Nature Reserve providing plenty of opportunity for hikers and dog walkers alike. Within the village there are two pubs/restaurants, The Pike & Eel and The Queens Head plus a convenience store incorporating a Post Office. The busy Village Hall is the venue for many clubs and societies catering to all age groups and hosts a variety of community and private events throughout the year.
Needingworth lies approx. three miles to the east of the pretty market town of St Ives with its array of independent shops, supermarkets, tea rooms and restaurants. There is also Towerfields Leisure Park with cinema, restaurants and shopping facilities in nearby Huntingdon.
Transport
Needingworth has easy access to the A14 and A1 for links into the major national road network. For those wishing to travel into Cambridge the Guided Busway provides regular services from nearby St Ives. Huntingdon rail station provides fast train services into London King’s Cross/St Pancras in under an hour or to the north via Peterborough.
Education
Needingworth is in the catchment area for nearby Holywell CofE Primary School (Ofsted rated “Outstanding”) and St Ivo Academy for secondary education in St Ives which is Ofsted rated “Good”.
Agents Notes
Tenure: Freehold
Year Built: Circa. 1591
EPC: Exempt
Local Authority: Huntingdon District Council
Council Tax Band: F
Norfolk Reed Thatch. Roof re-ridged in 2018
Important information for potential purchasers
We endeavour to make our particulars accurate and reliable, however, they do not constitute or form part of an offer or any contract and none is to be relied upon as statements of representation or fact. The services, systems and appliances listed in this specification have not been tested by us and no guarantee as to their operating ability or efficiency is given. All photographs and measurements have been taken as a guide only and are not precise. Floor plans where included are not to scale and accuracy is not guaranteed. If you require clarification or further information on any points, please contact us, especially if you are travelling some distance to view. Fixtures and fittings other than those mentioned are to be agreed with the seller.
Buyers information
To conform with government Money Laundering Regulations 2019, we are required to confirm the identity of all prospective buyers. We use the services of a third party, Lifetime Legal, who will contact you directly at an agreed time to do this. They will need the full name, date of birth and current address of all buyers and ID. There is a nominal charge of £80 inc VAT for this (for the transaction not per person), payable direct to Lifetime Legal. Please note, we are unable to advertise a property or issue a memorandum of sale until the checks are complete.
Referral fees
We may refer you to recommended providers of ancillary services such as Conveyancing, Financial Services, Insurance and Surveying. We may receive a commission payment fee or other benefit (known as a referral fee) for recommending their services. You are not under any obligation to use the services of the recommended provider. The ancillary service provider may be an associated company of Thomas Morris.
Floorplan

Book a free valuation today
Looking to move? Book a free valuation with Thomas Morris and see how much your property could be worth.
Value my property
Mortgage calculator
Your payment
Borrowing £508,500 and repaying over 25 years with a 2.5% interest rate.
Now you know what you could be paying, book an appointment with our partners Embrace Financial Services to find the right mortgage for you.
 Book a mortgage appointment
Book a mortgage appointment
Stamp duty calculator
This calculator provides a guide to the amount of residential stamp duty you may pay and does not guarantee this will be the actual cost. For more information on Stamp Duty Land Tax click here.
No Sale, No Fee Conveyancing
At Premier Property Lawyers, we’ve helped hundreds of thousands of families successfully move home. We take the stress and complexity out of moving home, keeping you informed at every stage and feeling in control from start to finish.


