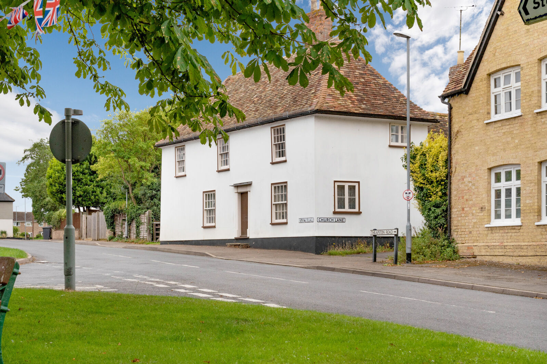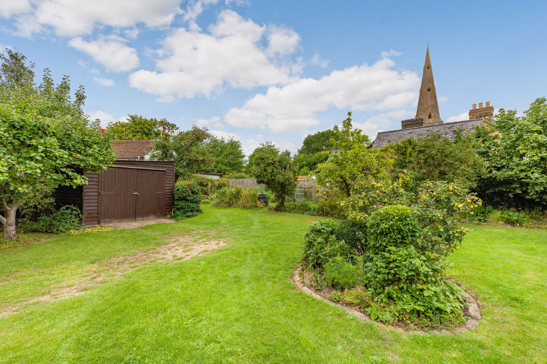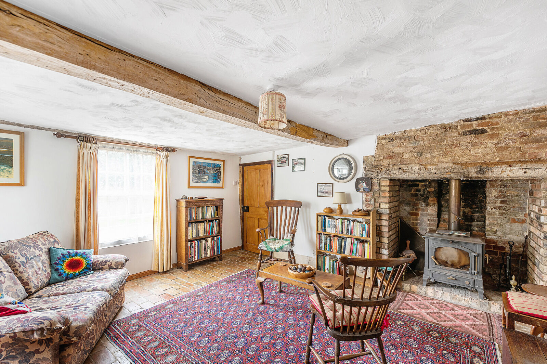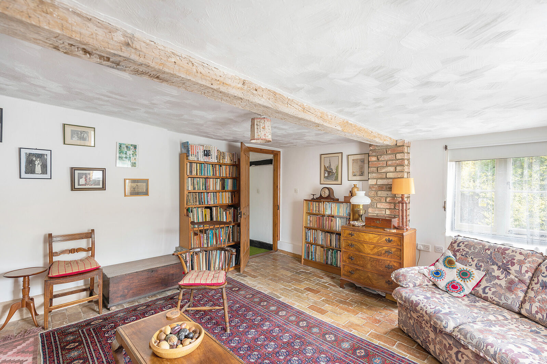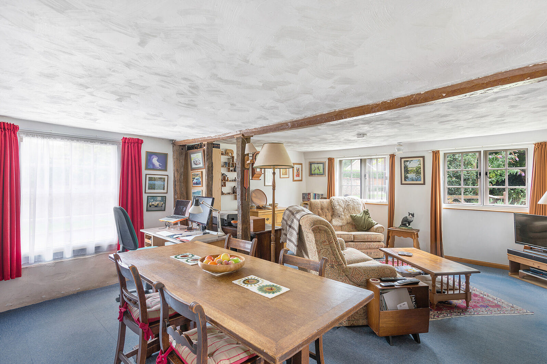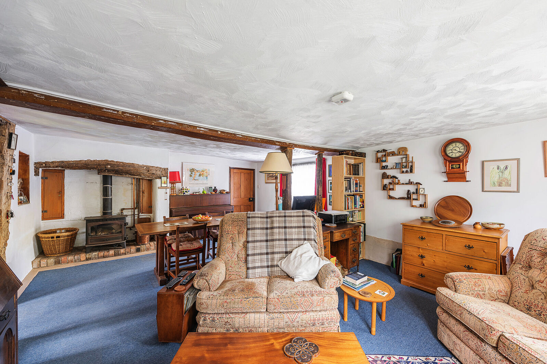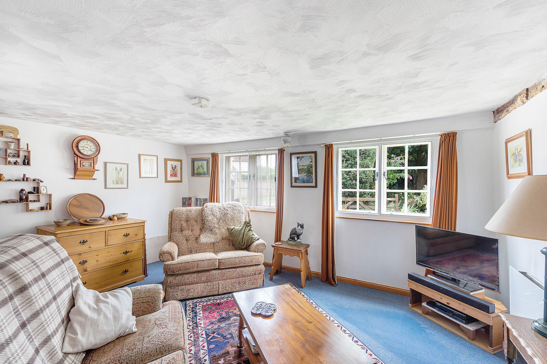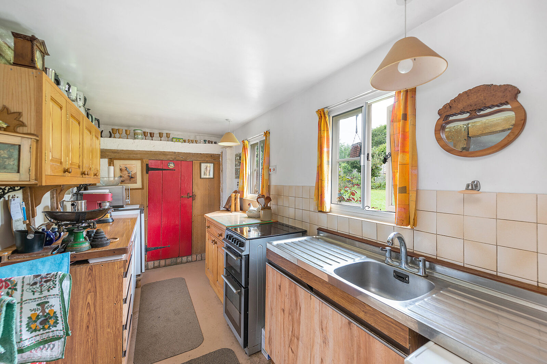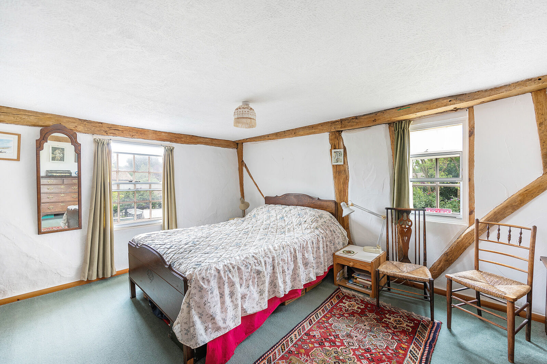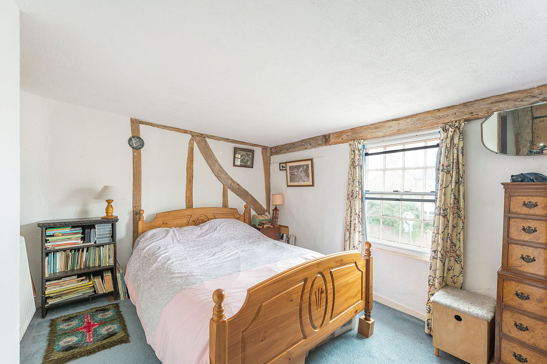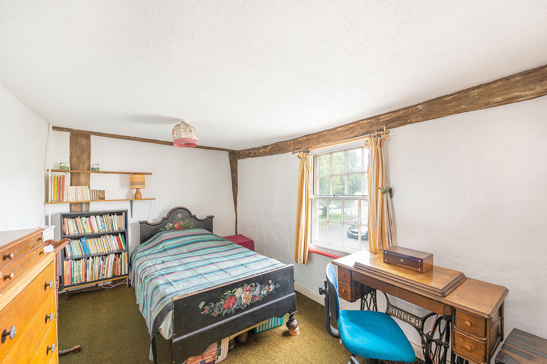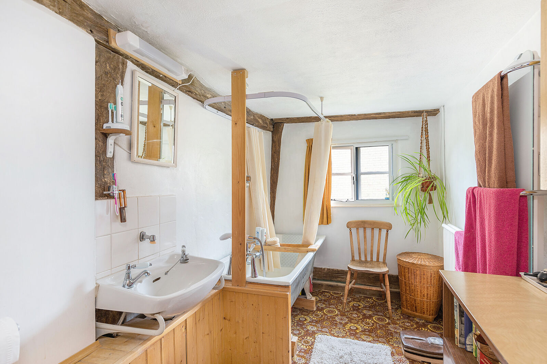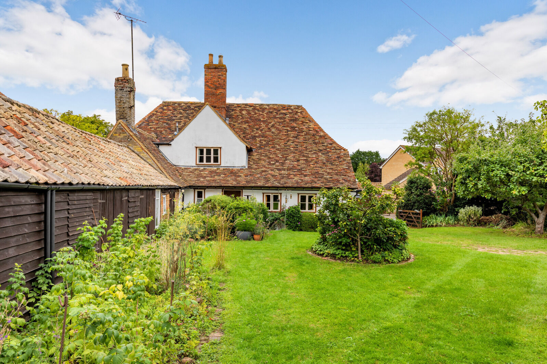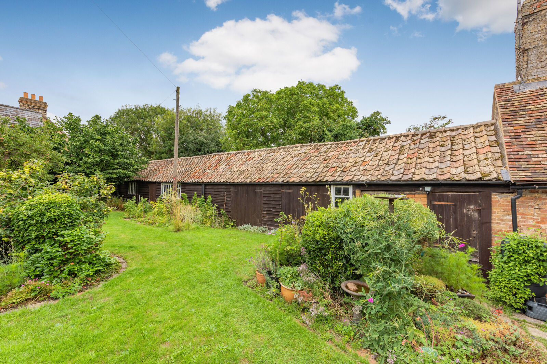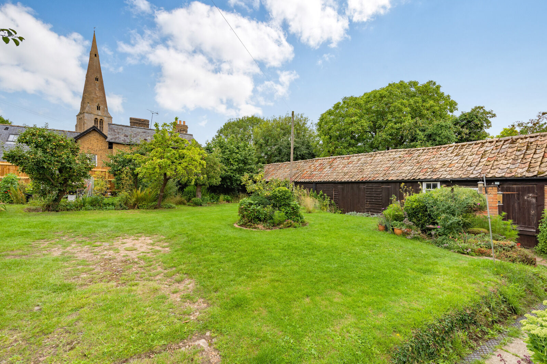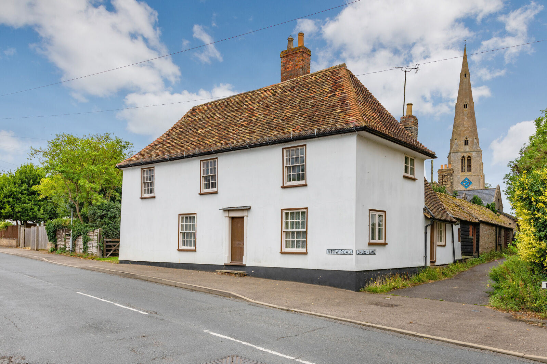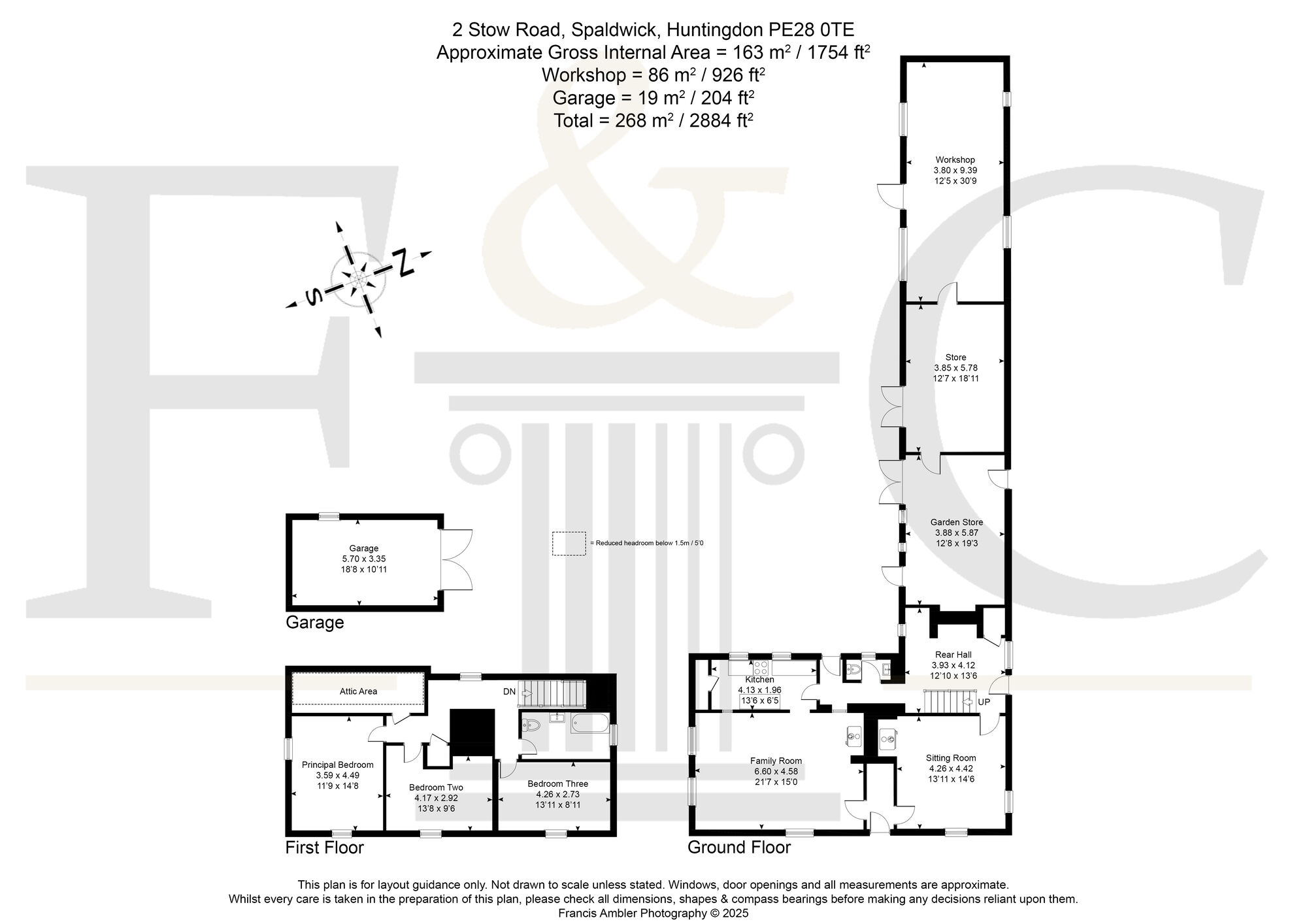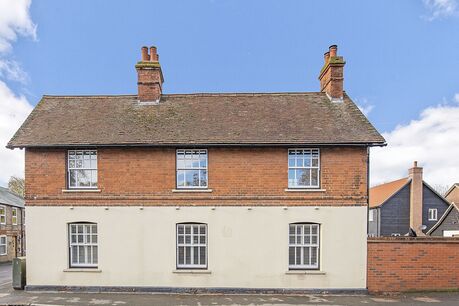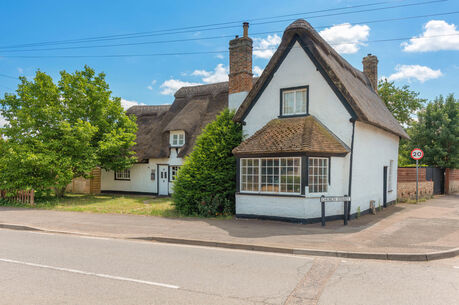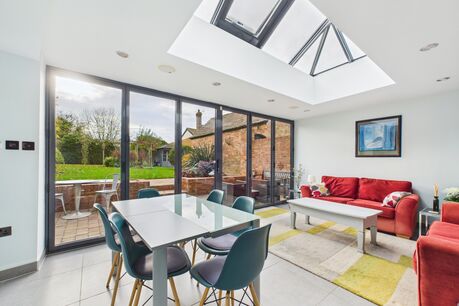Asking price
£600,000
3 bedroom detached house for sale
Stow Road, Spaldwick, Huntingdon, PE28
- Exceptional Grade II Listed Residence
- Prime Position in the Heart of Village
- Views Over the Village Green
- Mature, Landscaped Garden
- Substantial Barn and Workshop
- Garage and Off-Road Parking
Key facts
Property description
An Exceptional Grade II Listed Residence, Offering Charm, Character, and Outstanding Potential
Occupying a prime position in the heart of the highly sought-after and picturesque village of Spaldwick, this enchanting Grade II listed detached home exudes timeless charm and character throughout. Set in an enviable location, the property enjoys delightful views over the village green to the front and the historic parish church to the rear, perfectly capturing the essence of quintessential English village living.
Steeped in history, the home retains a wealth of original features and offers a rare opportunity for sensitive updating, with scope to personalise and enhance in keeping with the property’s rich heritage. From the moment you step inside, the character of this unique home is evident.
The bespoke kitchen, thoughtfully positioned to overlook the beautifully tended rear garden, leads into a spacious dual-aspect sitting and dining room. Here, exposed beams, a magnificent inglenook fireplace with a working stove, and large windows fill the space with warmth and natural light. A further reception room, inner hallway, and a ground floor W.C. with wash basin complete the living accommodation on this level.
Ascending to the first floor, the charm continues, with three well-proportioned bedrooms and a family bathroom. A versatile attic space offers further potential, subject to the necessary consents.
One of the property’s most compelling features is the substantial attached barn and workshop space, extending over 100ft. This extraordinary area offers immense versatility, ideal for a variety of uses or conversion into further accommodation, subject to the relevant planning permissions.
The rear garden is truly a gardener’s paradise: a mature and thoughtfully landscaped space filled with an astonishing array of established plants, shrubs, and specimen trees, complemented by a neatly maintained lawn. A gated side access leads to a detached single garage, with additional parking available.
A rare opportunity to acquire a landmark home in one of the region’s most desirable villages, offering an outstanding blend of period character, village charm, and future potential.
Seller Insight
“When we first saw 2 Stow Road, it was little more than a derelict shell, a centuries-old building with a crumbling barn attached,” say the current owners. “But we saw beyond that. We saw a chance to create a home, raise our family, and run a small business in a beautiful Cambridgeshire village. Indeed, it was the barn that first caught our attention, offering extensive space to grow our business.
Over the years, we have lovingly restored and refurbished the 300-year-old house itself with the help of an architect. We rewired it, reroofed it, and added damp proofing, all while carefully preserving its unique charm. Indeed, the house has since been Grade II listed.”
“Each room has its own character, and we have grown into the space as a family,” the owners continue. “With three bedrooms, two lounges, and our favourite space, the dining and sitting room, joined by a small partition — the house has been a warm, welcoming hub for family gatherings, especially at Christmas. There is nothing quite like dozing off by the fire after a big meal, surrounded by the people we love. The kitchen overlooks the garden, where we have grown vegetables, blackcurrants, redcurrants, and rhubarb year after year. We also have three varieties of apple trees, along with a plum and a pear tree, all of which have brought us years of enjoyment and an abundance of delicious fruit. The greenhouse keeps us stocked with tomatoes, and there is plenty of space for outdoor entertaining. The driveway offers generous parking and a garage, ideal for family life.”
The local area has much to offer, too. “Spaldwick has been the perfect village for us,” the owners say, “with friendly neighbours, a great pub, school and access to an excellent GP surgery in nearby Kimbolton, and easy access to the wider countryside. Our children played safely here, joined community events, and went on to great schools nearby. Now it is time for the next family to fall in love with the home we have created here. For those looking for a house with soul, history, and room to grow, 2 Stow Road is the perfect place.”
Village Information
Spaldwick is a charming village with excellent amenities including a primary school and playgroup, the George Inn pub and restaurant, service station with convenience store and village church. Kimbolton is around 4 miles away, offering further amenities and easy access to Kimbolton School. Huntingdon is approx. 8 miles away and offers a wider selection of High Street shops, eateries and leisure facilities including the beautiful Hinchingbrooke Country Park as well as a train station with links into London and the North.
Transport
Road links are excellent and the A14 provides fast access to the A1 and M11 for trips into London and links to the wider national motorway network. Cambridge is also within easy reach via the A14.
Huntingdon train station provides direct trains into London King’s Cross in under an hour and links to the North via Peterborough (approx. 15 minutes).
Education:
Primary:
Spaldwick Community Primary (0.5 miles). Ofsted Rating: Good
Brington CofE Primary (3.3 miles). Ofsted Rating: Good
Buckden CofE Primary (5.3 miles). Ofsted Rating: Outstanding
Secondary:
Hinchingbrooke School (6.1 miles).
St Peter’s School (6.8 miles). Ofsted Rating: Good
Sawtry Village Academy (7 miles). Ofsted Rating: Good
The highly regarded Kimbolton School, an independent co-educational day and boarding school, for ages 4-18 is approx. 4 miles away.
Agents Notes
Tenure: Freehold
Year Built: Late 17th Century
EPC: Exempt
Local Authority: Huntingdonshire
Council Tax Band: E
Important information for potential purchasers
We endeavour to make our particulars accurate and reliable, however, they do not constitute or form part of an offer or any contract and none is to be relied upon as statements of representation or fact. The services, systems and appliances listed in this specification have not been tested by us and no guarantee as to their operating ability or efficiency is given. All photographs and measurements have been taken as a guide only and are not precise. Floor plans where included are not to scale and accuracy is not guaranteed. If you require clarification or further information on any points, please contact us, especially if you are travelling some distance to view. Fixtures and fittings other than those mentioned are to be agreed with the seller.
Buyers information
To conform with government Money Laundering Regulations 2019, we are required to confirm the identity of all prospective buyers. We use the services of a third party, Lifetime Legal, who will contact you directly at an agreed time to do this. They will need the full name, date of birth and current address of all buyers and ID. There is a nominal charge of £80 inc VAT for this (for the transaction not per person), payable direct to Lifetime Legal. Please note, we are unable to advertise a property or issue a memorandum of sale until the checks are complete.
Referral fees
We may refer you to recommended providers of ancillary services such as Conveyancing, Financial Services, Insurance and Surveying. We may receive a commission payment fee or other benefit (known as a referral fee) for recommending their services. You are not under any obligation to use the services of the recommended provider. The ancillary service provider may be an associated company of Thomas Morris.
Floorplan

Book a free valuation today
Looking to move? Book a free valuation with Thomas Morris and see how much your property could be worth.
Value my property
Mortgage calculator
Your payment
Borrowing £540,000 and repaying over 25 years with a 2.5% interest rate.
Now you know what you could be paying, book an appointment with our partners Embrace Financial Services to find the right mortgage for you.
 Book a mortgage appointment
Book a mortgage appointment
Stamp duty calculator
This calculator provides a guide to the amount of residential stamp duty you may pay and does not guarantee this will be the actual cost. For more information on Stamp Duty Land Tax click here.
No Sale, No Fee Conveyancing
At Premier Property Lawyers, we’ve helped hundreds of thousands of families successfully move home. We take the stress and complexity out of moving home, keeping you informed at every stage and feeling in control from start to finish.


