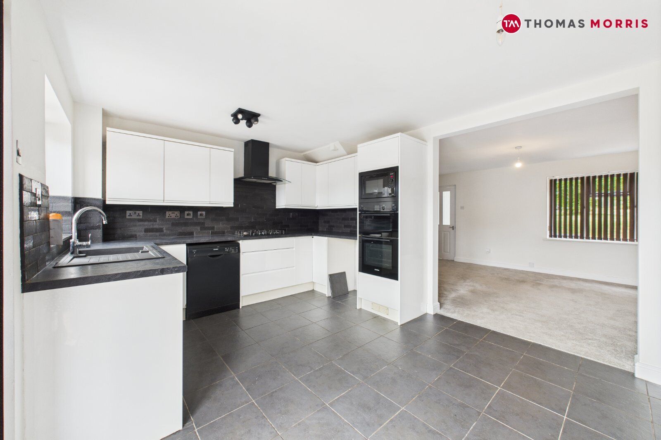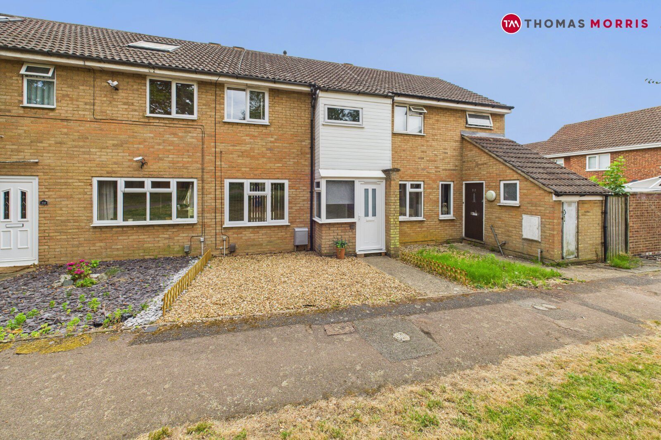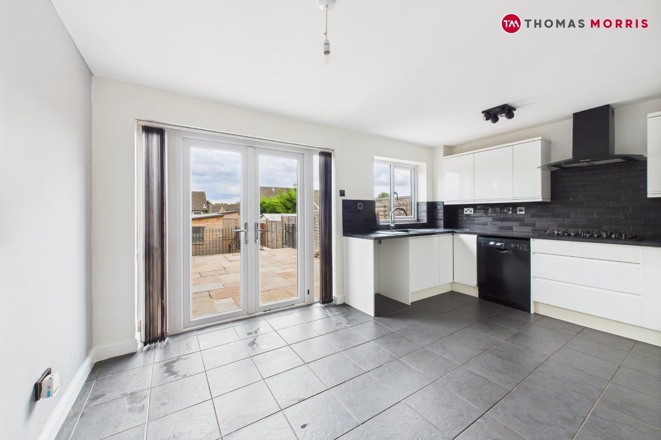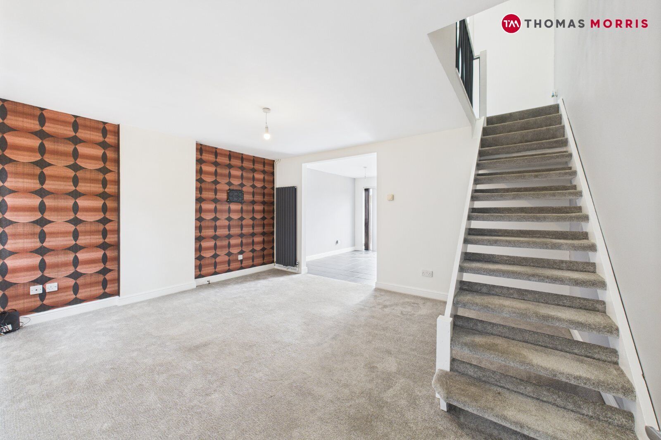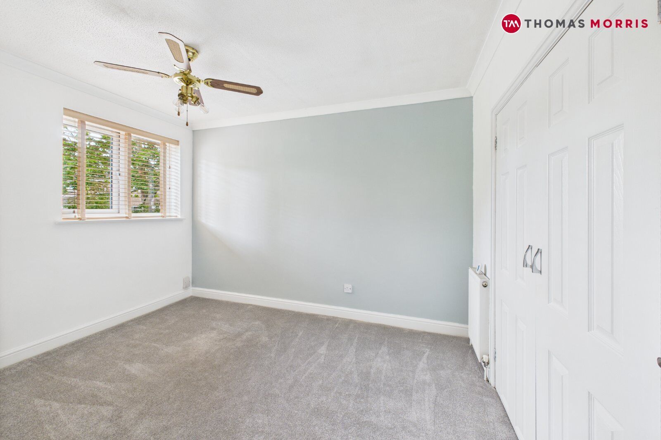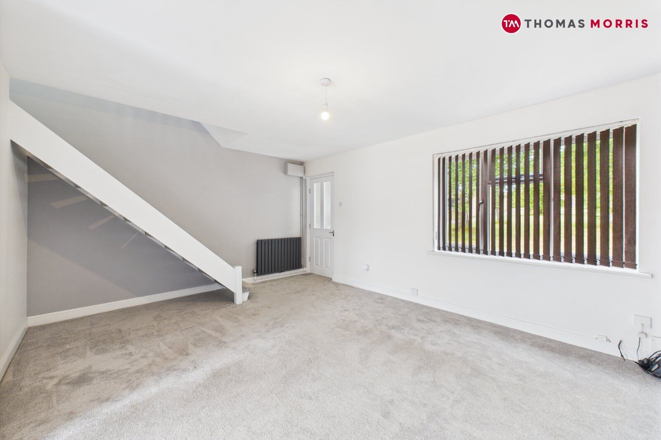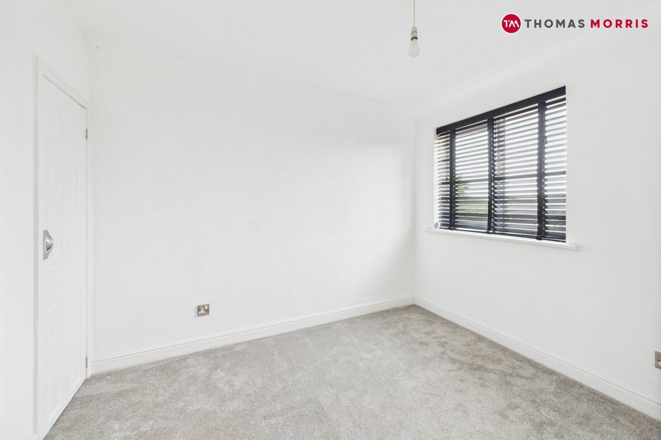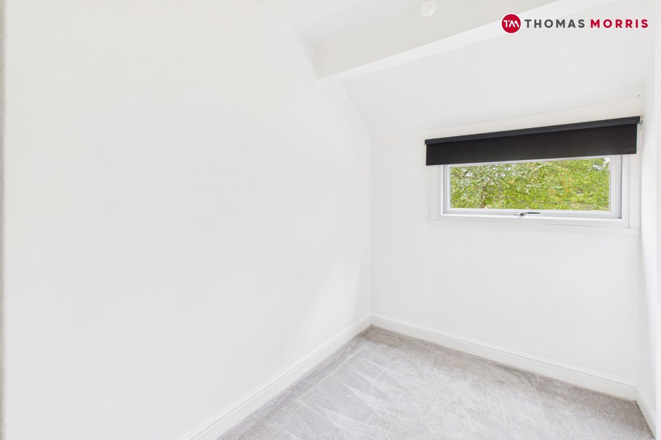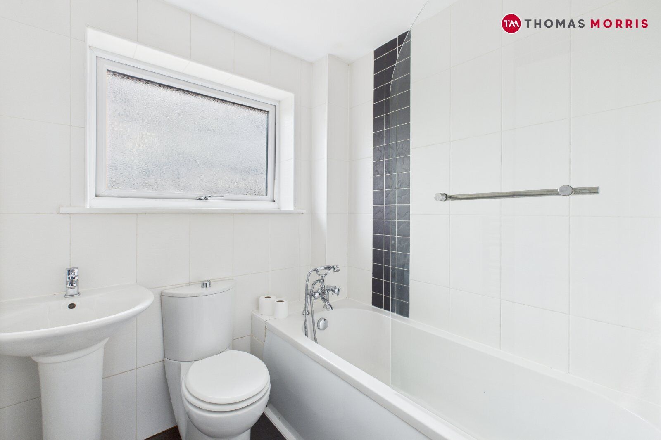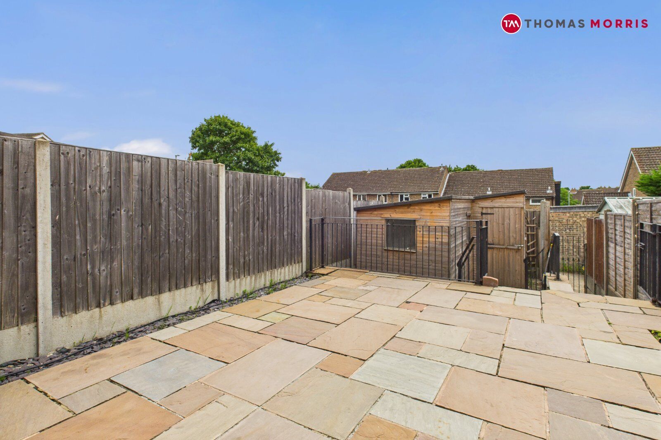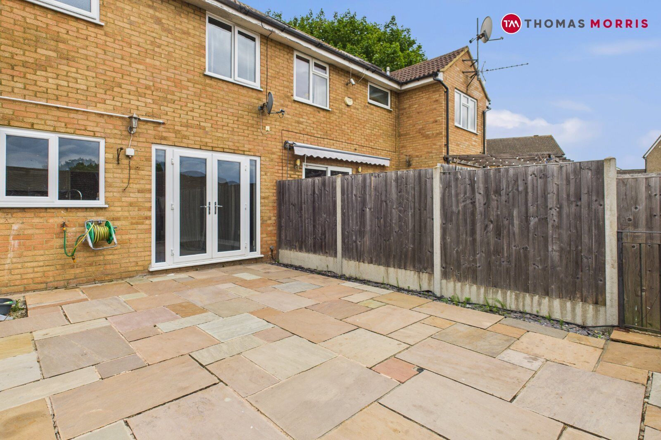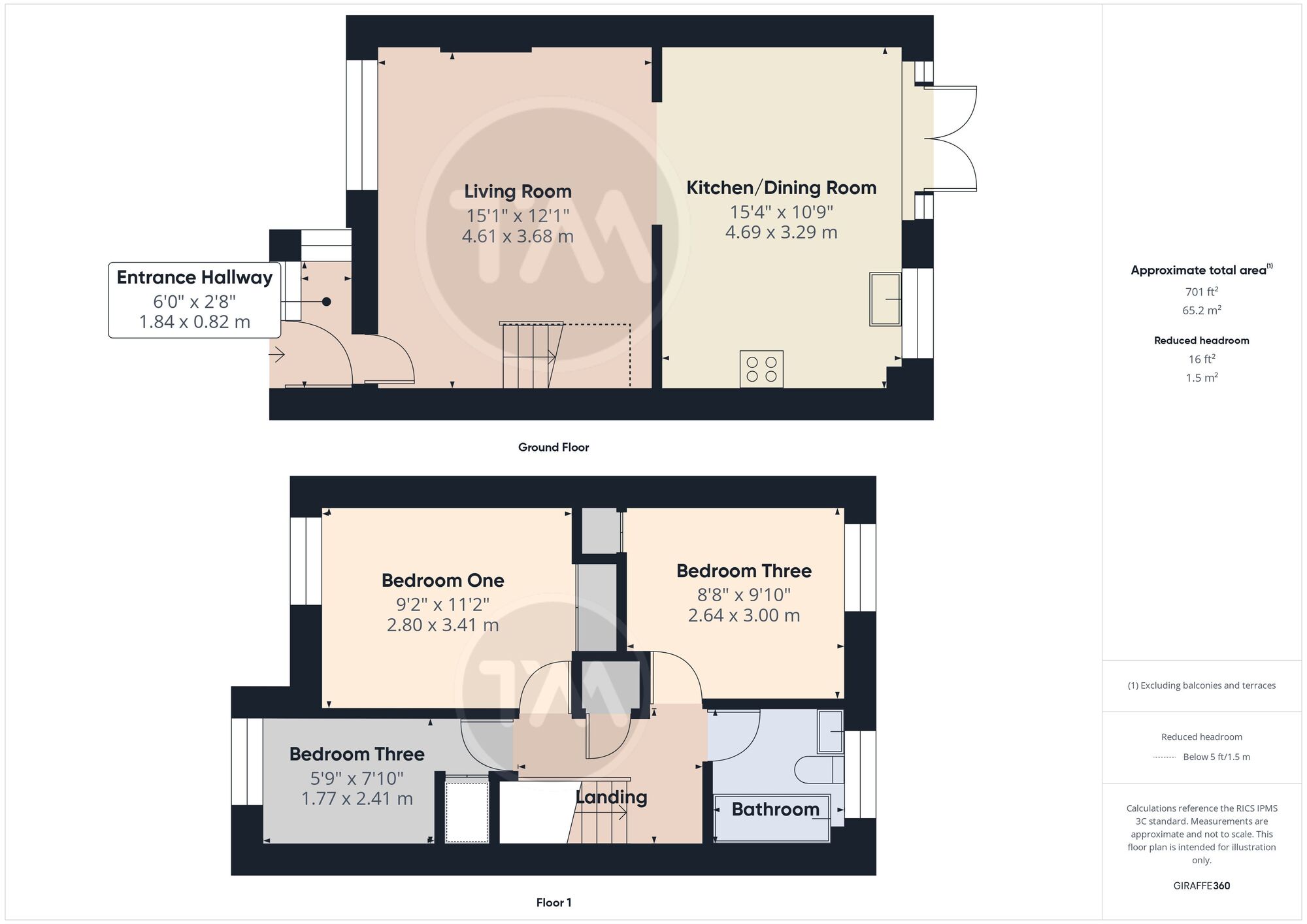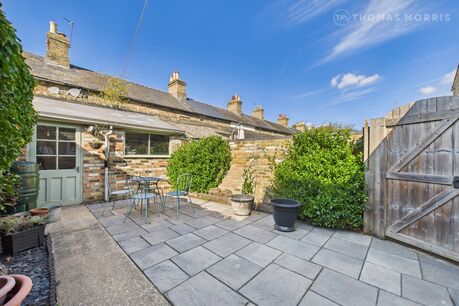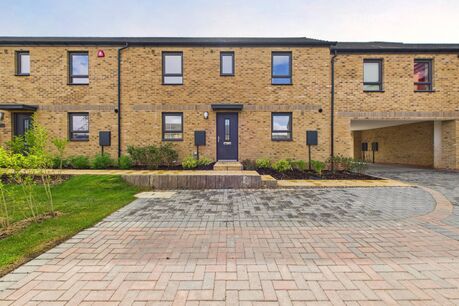£1,500pcm
Deposit £1,730
Other permitted payments
3 bedroom mid terraced house to rent,
Available unfurnished from 17/10/2025
Otter Way, Eaton Socon, St. Neots, PE19
- Three Bedroom Family Home
- Well Presented Throughout
- Refitted Kitchen
- Refitted Bathroom
- Close to Amenities
- Enclosed Rear Garden
- Popular Location
- Available Now
- Off-Road Parking
- Energy Rating - C/73
Key facts
Description
Floorplan
EPC
Property description
Nestled in a sought-after residential area, this charming mid-terraced house boasts three generously-sized bedrooms and is offered unfurnished, providing a blank canvas for personal touches.
The property features a well-maintained garden, perfect for al fresco dining and entertaining, as well as convenient off-street parking. The interior is bright and airy, with ample natural light streaming in through large windows. The spacious living area is ideal for relaxing or hosting guests, while the kitchen is equipped with modern appliances and ample storage space. The bedrooms offer comfortable retreats for rest and relaxation, with the master bedroom benefiting from built-in wardrobes.
ituated in a peaceful neighbourhood yet close to local amenities, this property presents an excellent opportunity for a family seeking a comfortable and conveniently located home.
Available Now
Holding deposit: £300
Council Tax Band: B
Local Authority: Huntingdonshire District
Important note to potential renters
We endeavour to make our particulars accurate and reliable, however, they do not constitute or form part of an offer or any contract and none is to be relied upon as statements of representation or fact. The services, systems and appliances listed in this specification have not been tested by us and no guarantee as to their operating ability or efficiency is given. All photographs and measurements have been taken as a guide only and are not precise. Floor plans where included are not to scale and accuracy is not guaranteed. If you require clarification or further information on any points, please contact us, especially if you are travelling some distance to view.
| The property | ||||
|---|---|---|---|---|
| Entrance Hallway | ||||
| Living Room | 4.6m x 3.68m | |||
| Kitchen / Dining Room | 4.67m x 3.28m | |||
| First Floor Landing | ||||
| Bedroom 1 | 2.8m x 3.4m | |||
| Bedroom 2 | 2.64m x 3m | |||
| Bedroom 3 | 2.4m x 1.75m | |||
| Bathroom | ||||
Floorplan
EPC
Energy Efficiency Rating
Very energy efficient - lower running costs
Not energy efficient - higher running costs
Current
73Potential
89CO2 Rating
Very energy efficient - lower running costs
Not energy efficient - higher running costs

