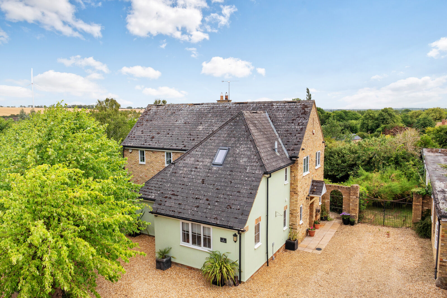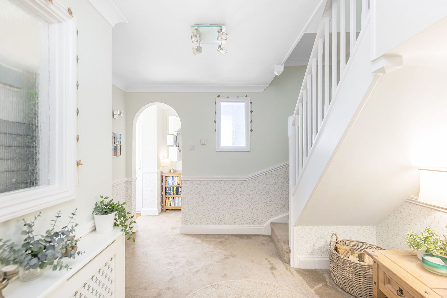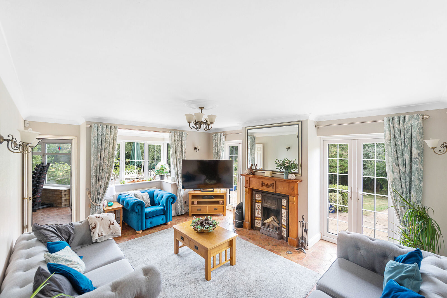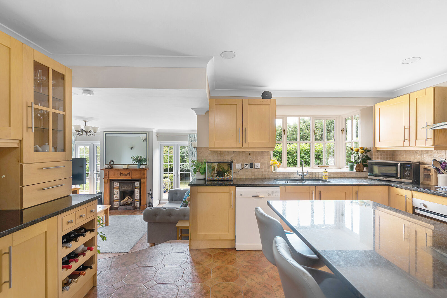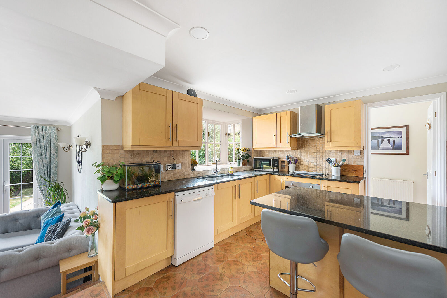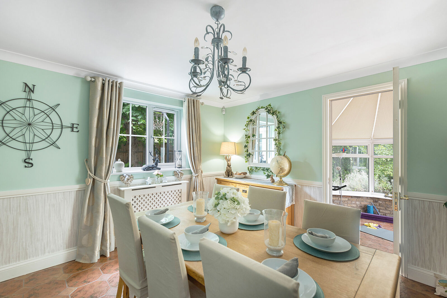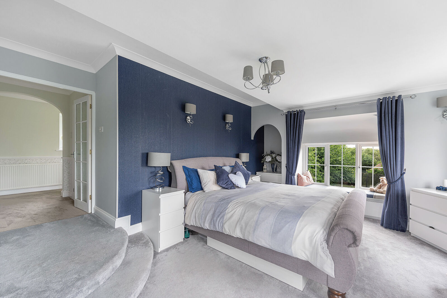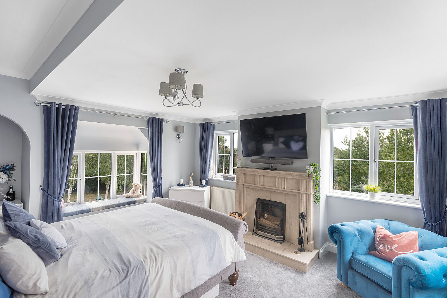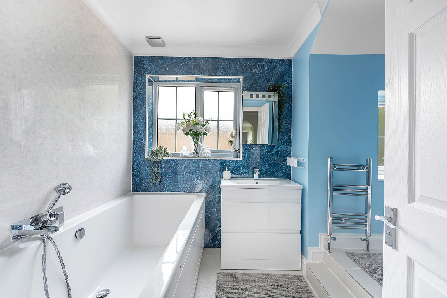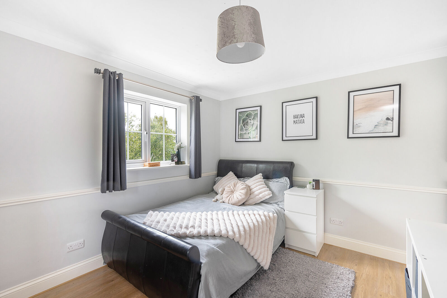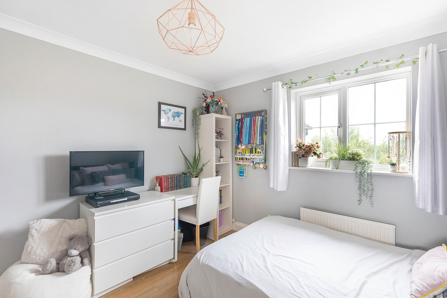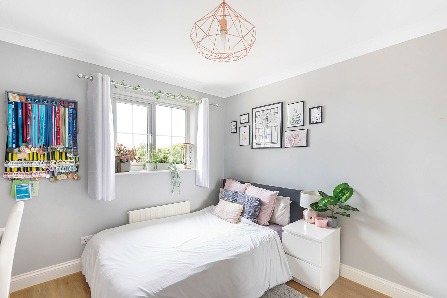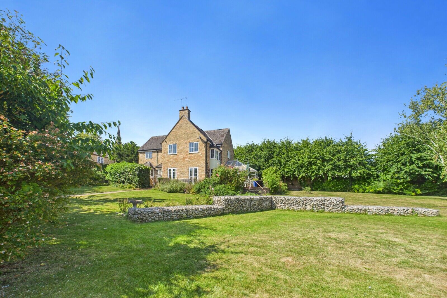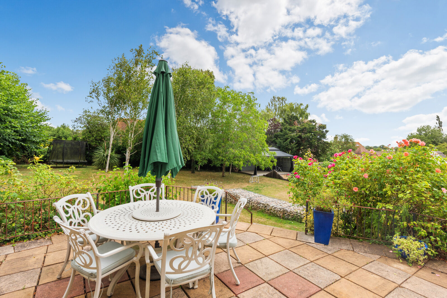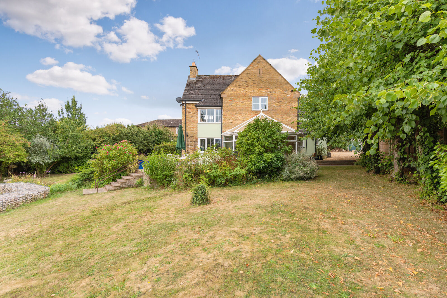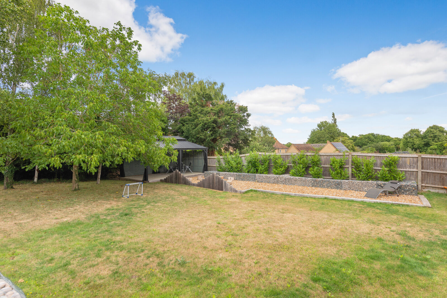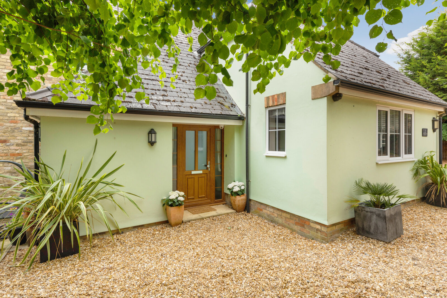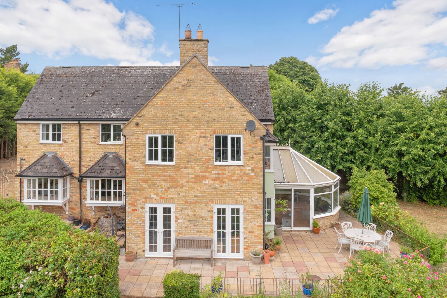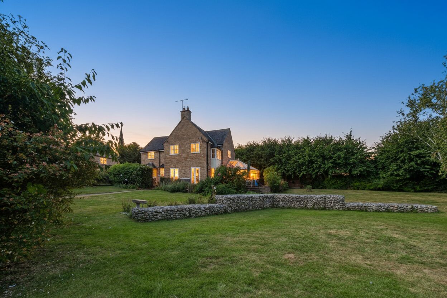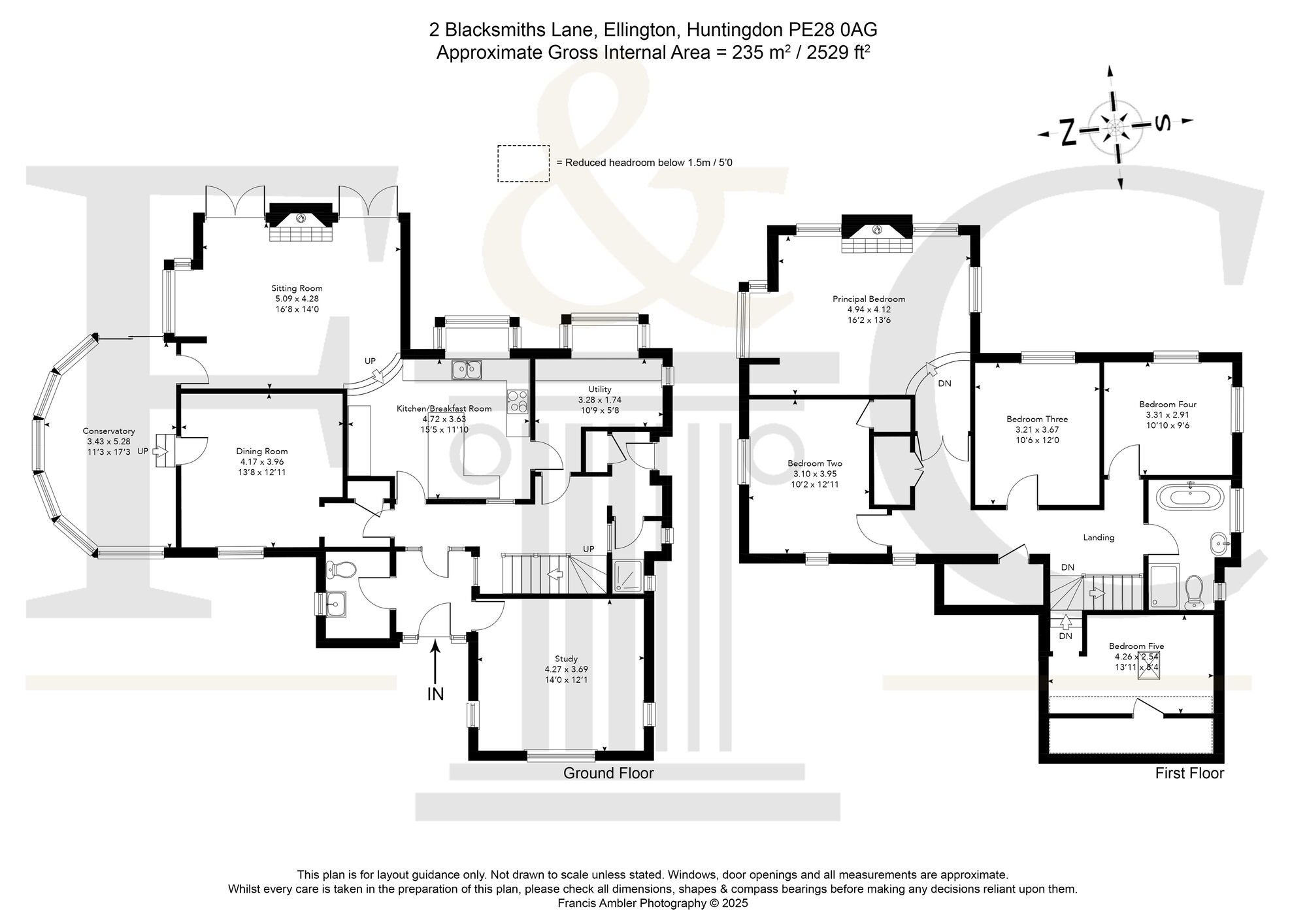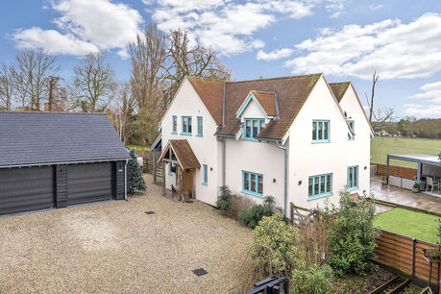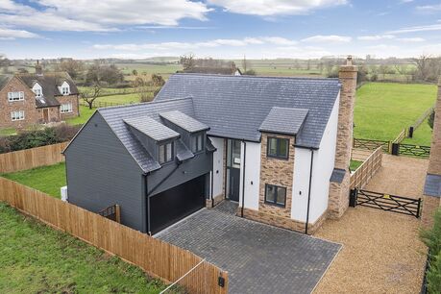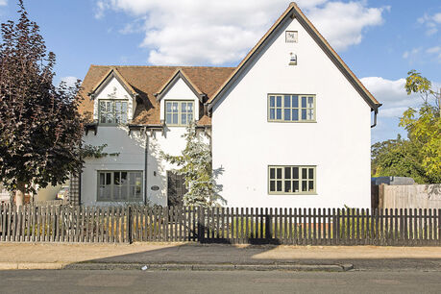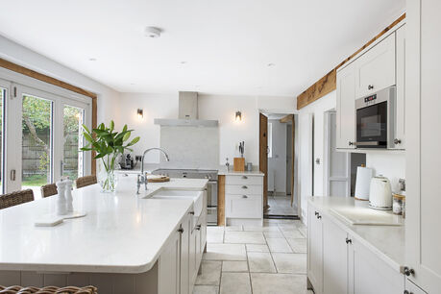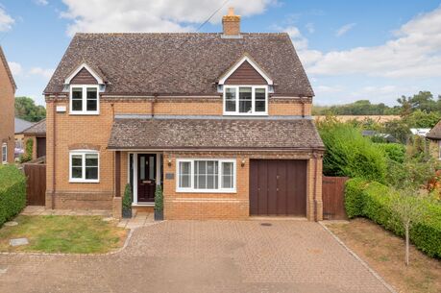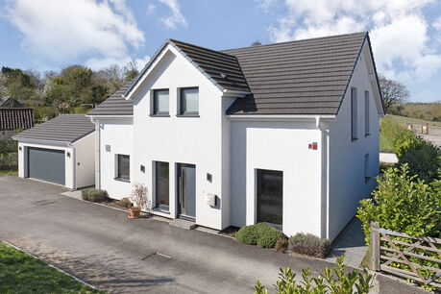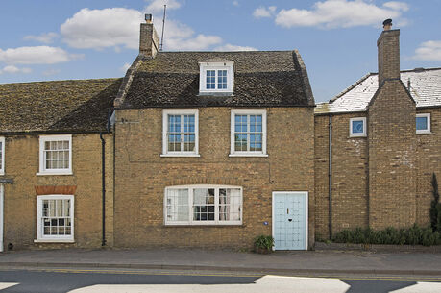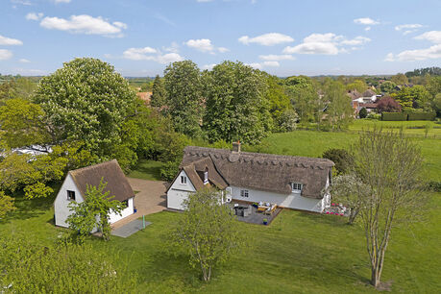Asking price
£800,000
5 bedroom detached house for sale
Blacksmiths Lane, Ellington, Huntingdon, PE28
- Over 2,500 Sq Ft
- Peaceful Village Location
- Well-Regarded Pub Restaurant Within Walking Distance
- Excellent Access to London & Cambridge
- Wrap Around Gardens
- 0.43 Acre Plot
Key facts
Property description
A beautifully presented village home with generous gardens, ideal for modern family living and entertaining.
Tucked away in the heart of a picturesque and highly regarded village, this thoughtfully extended and meticulously improved residence offers the perfect blend of charm, space, and contemporary comfort. Set within a generous, wrap-around plot, the home enjoys a wonderfully private position with minimal passing traffic, a true sanctuary for those seeking both tranquillity and convenience.
The spacious and welcoming entrance hall is designed for practical family living. To the front of the property, a separate cloakroom is ideally positioned near the front door, while to the rear, next to the back door, you’ll find useful built-in storage and a shower room, perfect for returning from country walks, school runs, or time in the garden.
At the heart of the home lies a striking, split-level open-plan kitchen, breakfast, and sitting room. Designed with both everyday living and entertaining in mind, this sociable space features granite worktops, a neighbouring utility room, and a feature fireplace. Two sets of glazed doors lead out to the garden, ensuring the space transitions beautifully from cosy winter evenings by the fire to summer gatherings on the terrace.
For more formal occasions, the elegant dining room flows seamlessly into a bright conservatory. A generous study, located near the front door, offers a quiet and practical space for home working or client meetings, away from the main living areas.
Upstairs, five well-proportioned bedrooms are served by a stylishly refitted family bathroom. The dual-aspect principal bedroom is a particular highlight, a peaceful retreat featuring a bay window with seating, a fireplace, and views over the garden.
Outside, the property continues to impress. A large gravel driveway provides ample parking and turning space, while the mature, landscaped gardens wrap around the home, offering a blend of lawned areas, ornamental planting, and thoughtfully designed outdoor zones. A raised terrace provides the perfect spot for morning coffee or evening drinks, while a covered alfresco dining area with gabion retaining walls adds both drama and distinction.
This is a home made for modern country living, where peace, practicality, and charm come together effortlessly. The village itself enjoys a strong sense of community and is home to a well-regarded pub. Buckden Primary School and the renowned Kimbolton School are both close by, with school transport available from the village, including services to Spaldwick and Hinchingbrooke Schools. For commuters, both Cambridge and London are within easy reach via excellent road and rail links.
Seller Insight
This beautiful, spacious family home is quietly tucked away at the end of a peaceful lane within the heart of the vibrant village of Ellington, just a few miles from Huntingdon and close to excellent transport links.
“We lived nearby and were looking for a larger family home. We viewed many properties, but this one stood out with its generous size, fabulous setting, wrap-around garden, ample parking, and superb access to both road and rail. It’s also within easy reach of excellent schooling, Buckden Primary and Kimbolton School in particular, with dedicated school buses from the village, including services to Spaldwick and Hinchingbrooke.”
“Built to an individual design in 1983, the house needed some care when we arrived. Over the years, we’ve lovingly improved and refined it, creating a flexible, practical layout perfect for family life. There’s space for us to work from home and for our children to study or enjoy their own interests. Light floods into the house and, with our main living spaces opening directly onto the patio, we’ve truly embraced the joy of indoor-outdoor living.”
“The garden is one of our favourite features, mature and secluded, with multiple places to relax or entertain. We especially enjoy the large patio and the pergola at the far end of the garden, perfect for winding down at the end of the day or watching visiting wildlife.”
“Ellington has a strong community spirit, with events throughout the year, and a community bus service into nearby Huntingdon, where the mainline rail station is located. We’re also just a stone’s throw from Grafham Water, ideal for sailing, walking, and outdoor adventures.”
“It’s been a much-loved family home, and now it's time for the next chapter. We hope the new owners will enjoy everything this special place has to offer as much as we have.”
Village information
Ellington is a friendly, attractive, small, rural village. The area is rich in good food pubs and cycling and rambling trails. The playing field has a football field, tennis courts, and play equipment. Just over one mile away is Grafham Water with its comprehensive outdoor leisure facilities.
The village hosts an annual Gala each June. Gala Day includes fun stalls, entertainment, games, a fancy dress event for the kids and a picnic with a live band on the green in the evening. There is a flower festival held in the church and a Sunday sports day held on the playing field.
Transport
Huntingdon town is 9 minutes away, offering trains into London Kings Cross within 50 minutes.
Cambridge: Road: 35 mins (25 miles)
London: Rail: 9 mins (5 miles) to Huntingdon station
Education
Spaldwick Primary School - Ofsted: Good
Hinchingbrooke - Ofsted: Good
Buckden Primary School - Ofsted: Good
The highly regarded Kimbolton School, an independent day and boarding school, for students aged 4-18 is approx. 6.5 miles away and offers a dedicated bus service from the village. Other independent schools can be found in Cambridge, Peterborough and Oundle.
Agents Notes
Tenure: Freehold
Year Built: 1983
EPC: E
Local Authority: Huntingdon District Council
Council Tax Band: G
Important information for potential purchasers
We endeavour to make our particulars accurate and reliable, however, they do not constitute or form part of an offer or any contract and none is to be relied upon as statements of representation or fact. The services, systems and appliances listed in this specification have not been tested by us and no guarantee as to their operating ability or efficiency is given. All photographs and measurements have been taken as a guide only and are not precise. Floor plans where included are not to scale and accuracy is not guaranteed. If you require clarification or further information on any points, please contact us, especially if you are travelling some distance to view. Fixtures and fittings other than those mentioned are to be agreed with the seller.
Buyers information
To conform with government Money Laundering Regulations 2019, we are required to confirm the identity of all prospective buyers. We use the services of a third party, Lifetime Legal, who will contact you directly at an agreed time to do this. They will need the full name, date of birth and current address of all buyers and ID. There is a nominal charge of £80 inc VAT for this (for the transaction not per person), payable direct to Lifetime Legal. Please note, we are unable to advertise a property or issue a memorandum of sale until the checks are complete.
Referral fees
We may refer you to recommended providers of ancillary services such as Conveyancing, Financial Services, Insurance and Surveying. We may receive a commission payment fee or other benefit (known as a referral fee) for recommending their services. You are not under any obligation to use the services of the recommended provider. The ancillary service provider may be an associated company of Thomas Morris.
Floorplan
EPC
Energy Efficiency Rating
Very energy efficient - lower running costs
Not energy efficient - higher running costs
Current
41Potential
60CO2 Rating
Very energy efficient - lower running costs
Not energy efficient - higher running costs
Current
N/APotential
N/A
Book a free valuation today
Looking to move? Book a free valuation with Thomas Morris and see how much your property could be worth.
Value my property
Mortgage calculator
Your payment
Borrowing £720,000 and repaying over 25 years with a 2.5% interest rate.
Now you know what you could be paying, book an appointment with our partners Embrace Financial Services to find the right mortgage for you.
 Book a mortgage appointment
Book a mortgage appointment
Stamp duty calculator
This calculator provides a guide to the amount of residential stamp duty you may pay and does not guarantee this will be the actual cost. For more information on Stamp Duty Land Tax click here.
No Sale, No Fee Conveyancing
At Premier Property Lawyers, we’ve helped hundreds of thousands of families successfully move home. We take the stress and complexity out of moving home, keeping you informed at every stage and feeling in control from start to finish.


