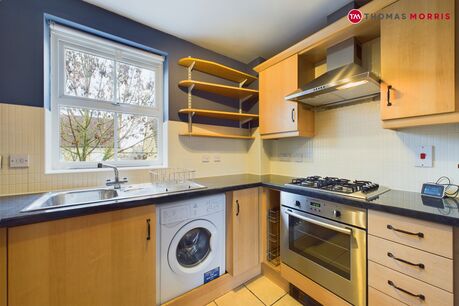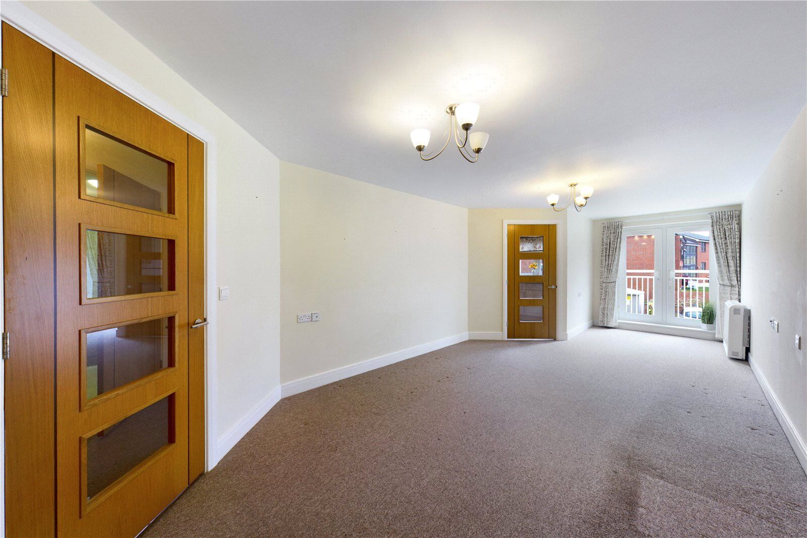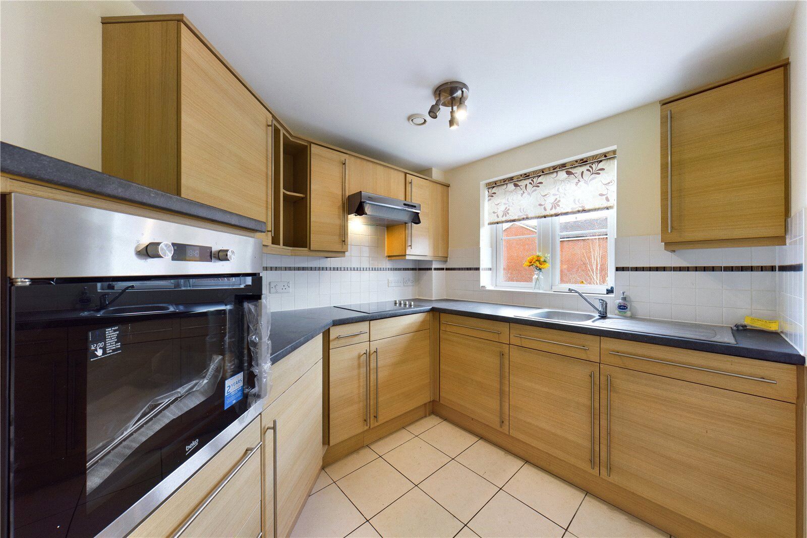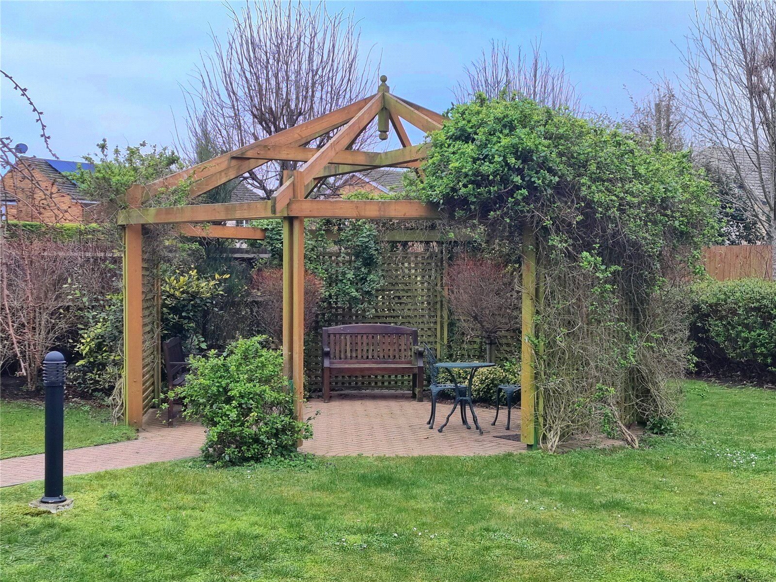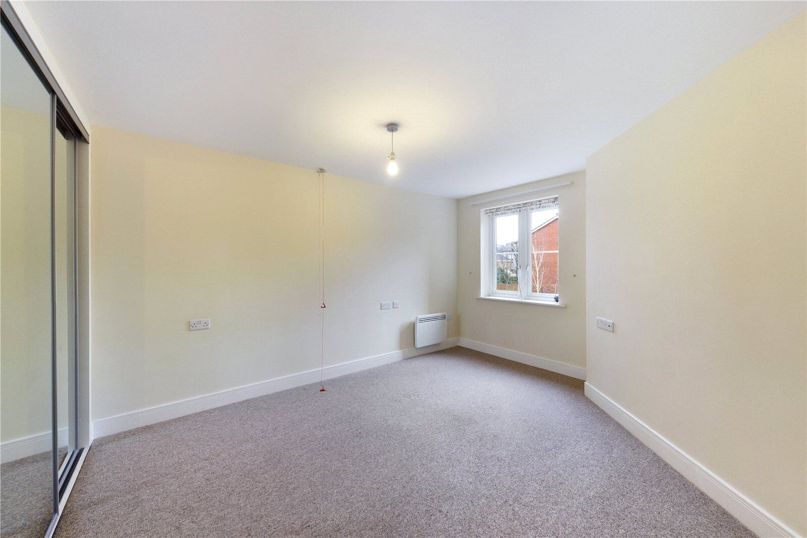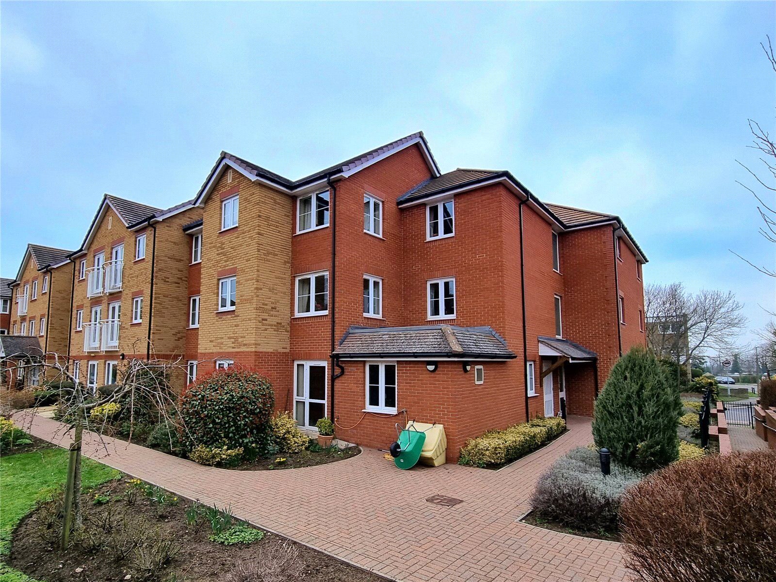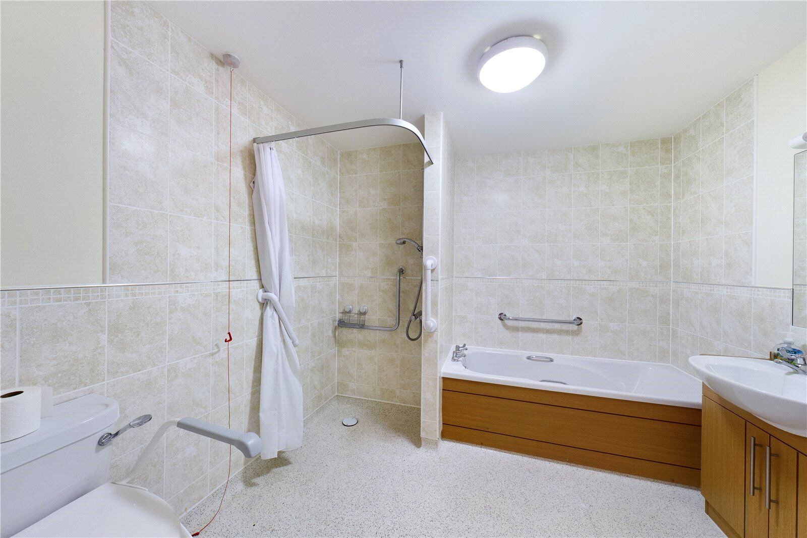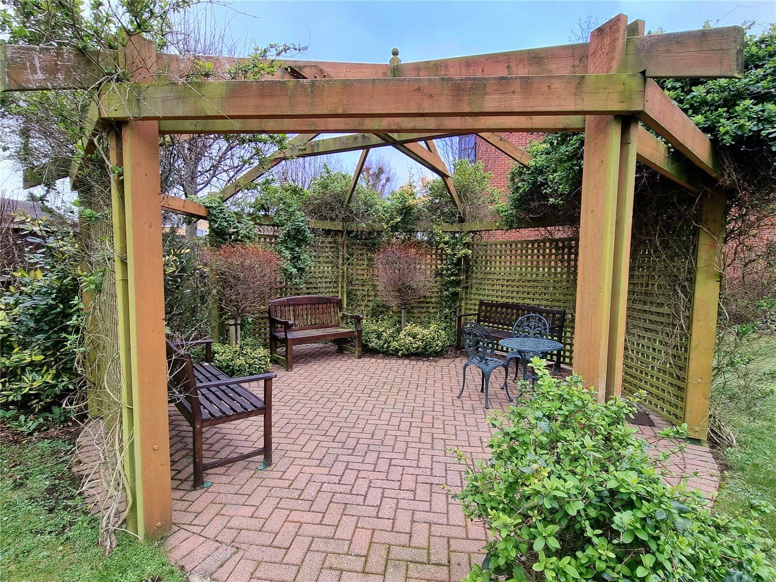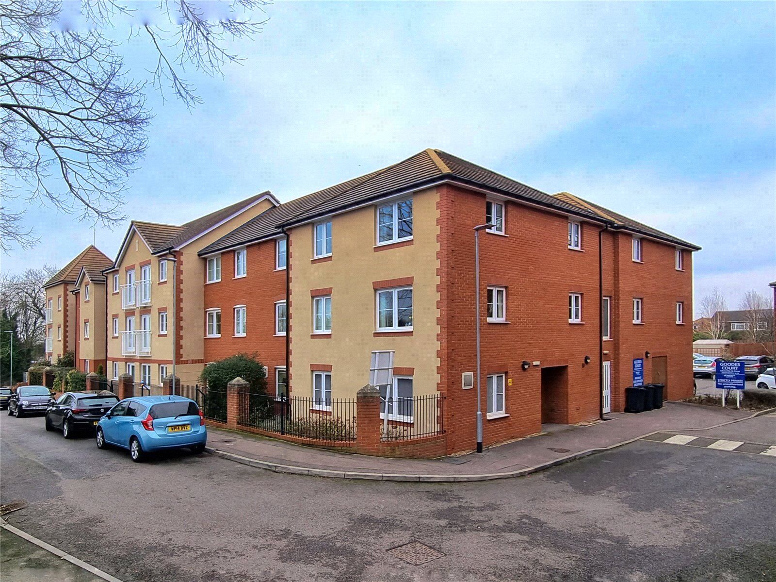£1,000 pcm
1 bedrooms
1 bathrooms
1 receptions
1 bedrooms
1 bathrooms
1 receptions
1 bedroom flat to rent,
Available from 19/08/2026
Goodes Court, Royston, SG8
- Over 70's only
- First Floor Retirement Apartment
- Well Presented Throughout
- Modern Kitchen and Bathroom
- Communal Gardens
- Walk into Town Centre
- Close to Train Station
- Parking to Rear
- One bedroom
- EPC - C/80

