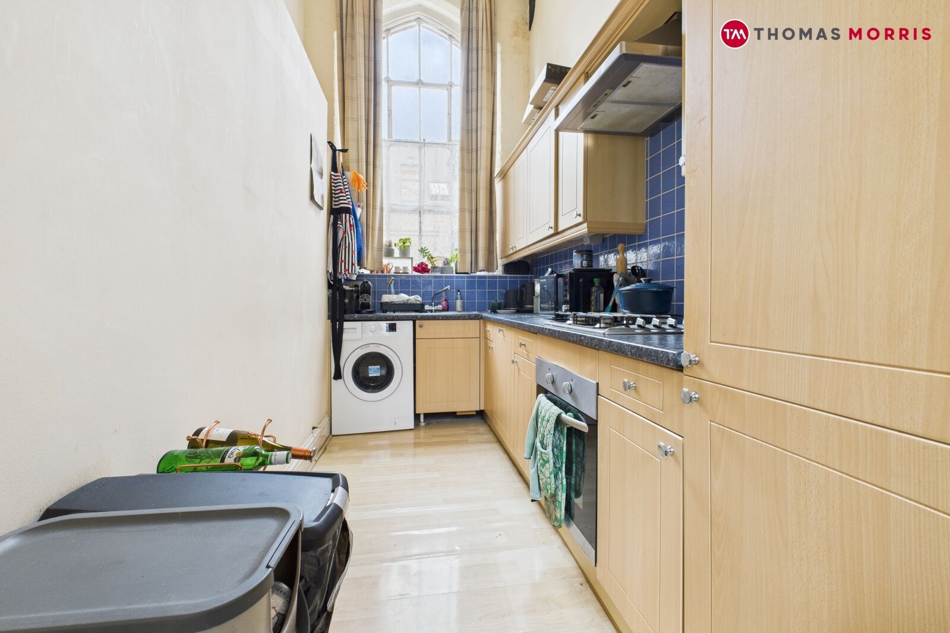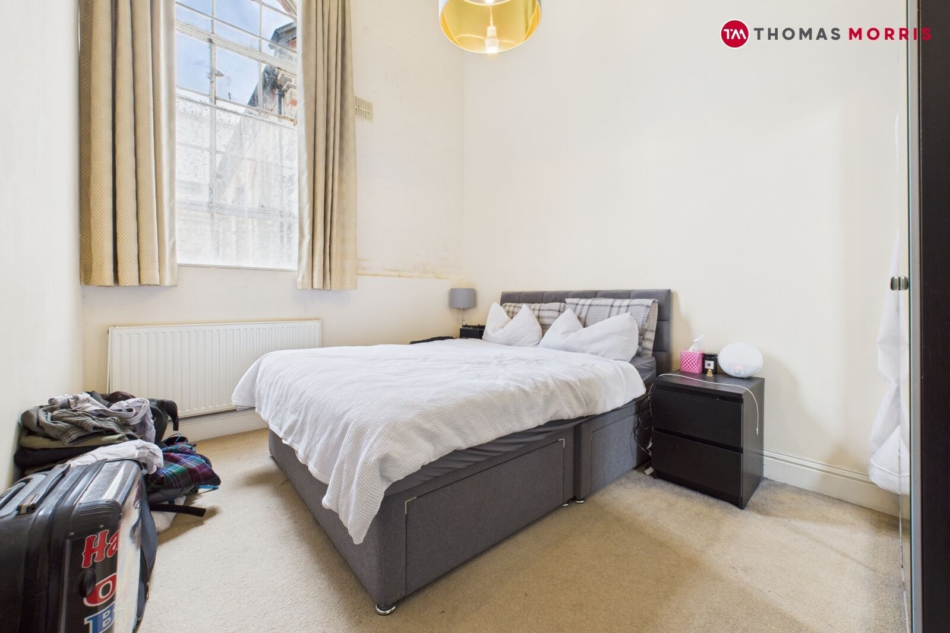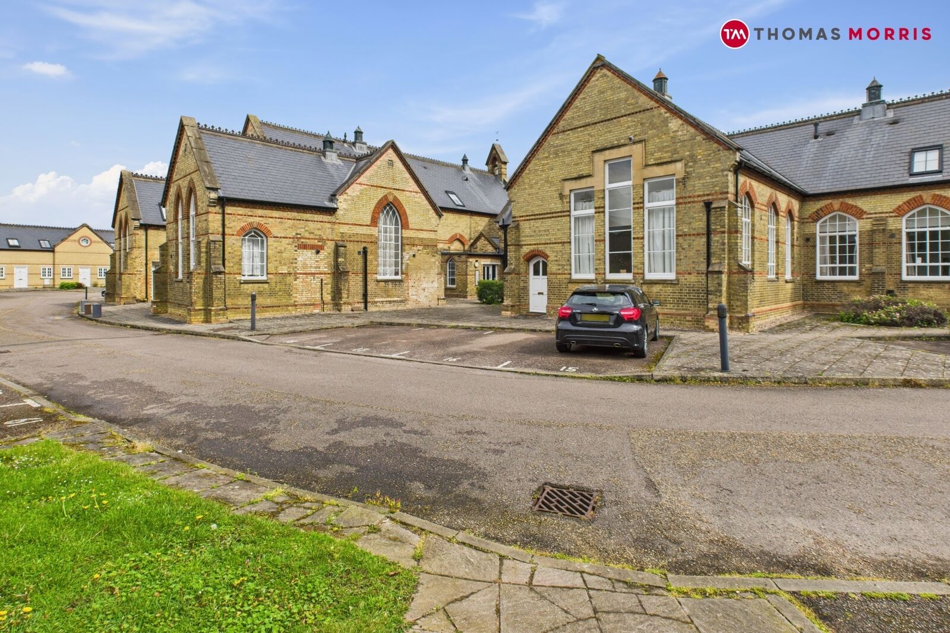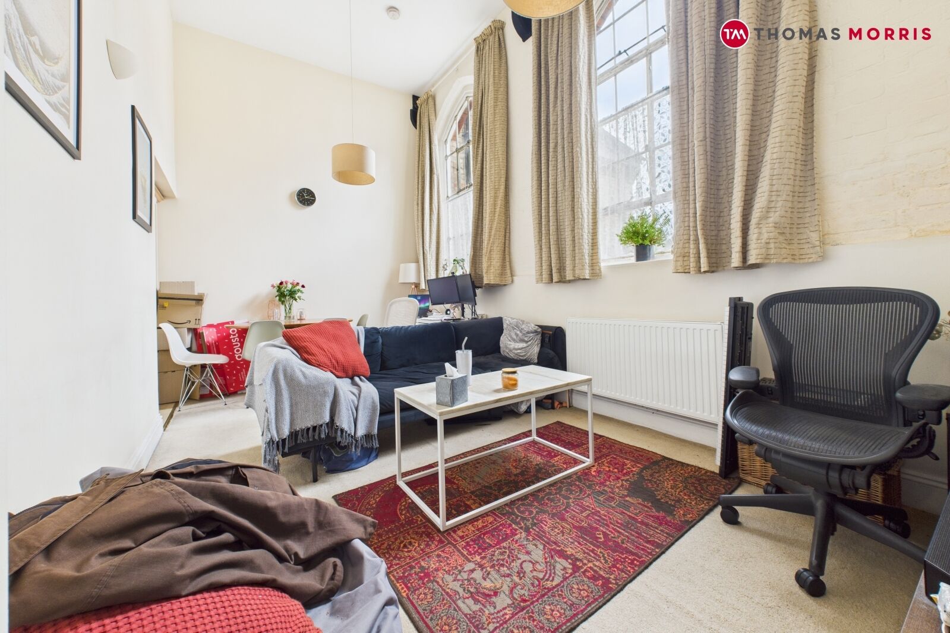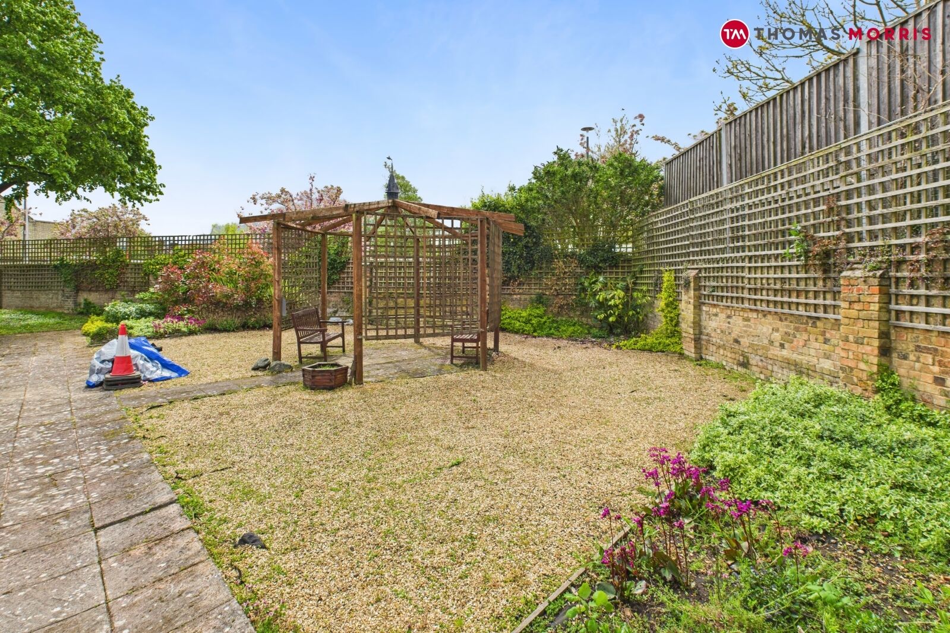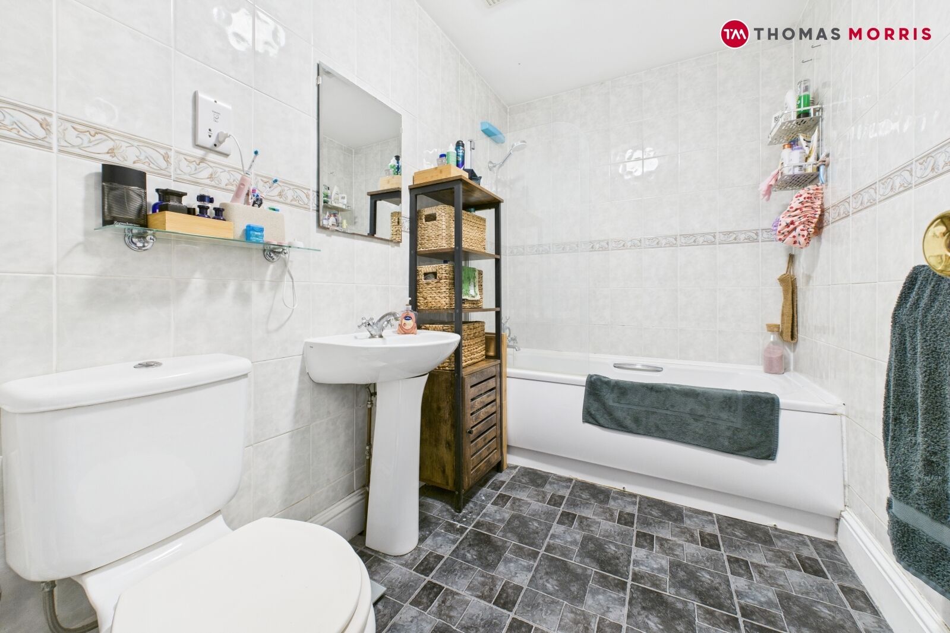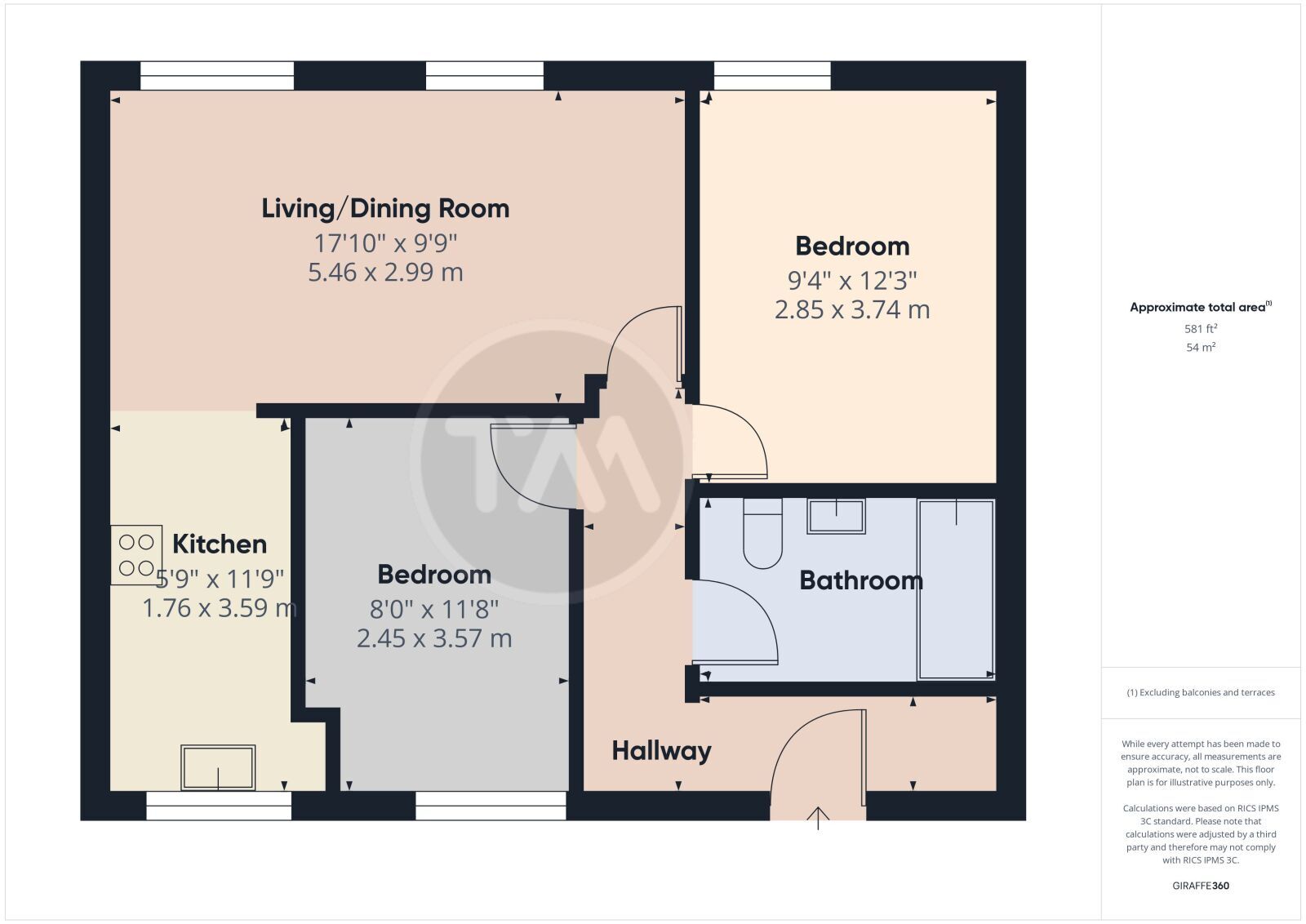£1,000pcm
Deposit £1,153
Other permitted payments
2 bedroom flat to rent,
Available unfurnished from 17/10/2025
Rose Lane, Biggleswade, SG18
- Converted Old School
- 0.4 Miles to Station
- Two Double Bedrooms
- Bright Lounge/Dining
- Comfortable Bedrooms
- Allocated Parking
- Available Now
- Kitchen
- Bathroom
- Energy Rating = D/66
Key facts
Description
Floorplan
EPC
Property description
Welcome to this charming ground-floor apartment, part of a beautifully converted old school, perfectly situated just a short 0.4-mile stroll from Biggleswade train station. This residence features two spacious double bedrooms and offers a fantastic opportunity for those looking to add their personal touch.
The inviting entrance hall leads you to a bright and airy lounge/dining room, ideal for relaxing or entertaining guests. The fitted kitchen is functional and ready for your culinary creativity.
Both double bedrooms offer ample space and comfort, ensuring restful nights and serene mornings. The bathroom is designed with practicality in mind, featuring essential fixtures and finishes.
Outside, you'll find allocated parking, adding convenience to your daily routine.
Central Bedfordshire Council
Council Tax Band C
Available Now
Holding Deposit: £230.76
Important note to potential renters
We endeavour to make our particulars accurate and reliable, however, they do not constitute or form part of an offer or any contract and none is to be relied upon as statements of representation or fact. The services, systems and appliances listed in this specification have not been tested by us and no guarantee as to their operating ability or efficiency is given. All photographs and measurements have been taken as a guide only and are not precise. Floor plans where included are not to scale and accuracy is not guaranteed. If you require clarification or further information on any points, please contact us, especially if you are travelling some distance to view.
| The property | ||||
|---|---|---|---|---|
| Ground Floor | ||||
| Communal Entrance Hall | ||||
| Hallway | ||||
| Living / Dining Room | 5.44m x 2.97m | |||
| Kitchen | 1.75m x 3.58m | |||
| Bedroom | 2.84m x 3.73m | |||
| Bedroom | 2.44m x 3.56m | |||
| Bathroom | ||||
Floorplan
EPC
Energy Efficiency Rating
Very energy efficient - lower running costs
Not energy efficient - higher running costs
Current
66Potential
76CO2 Rating
Very energy efficient - lower running costs
Not energy efficient - higher running costs

