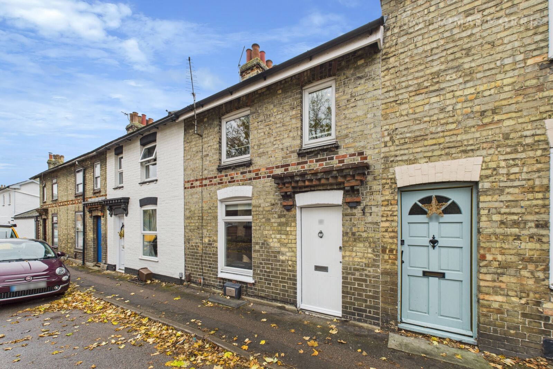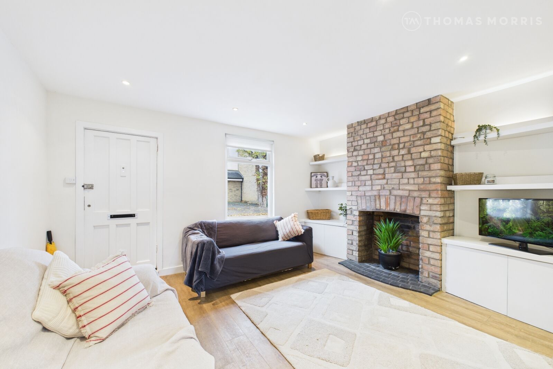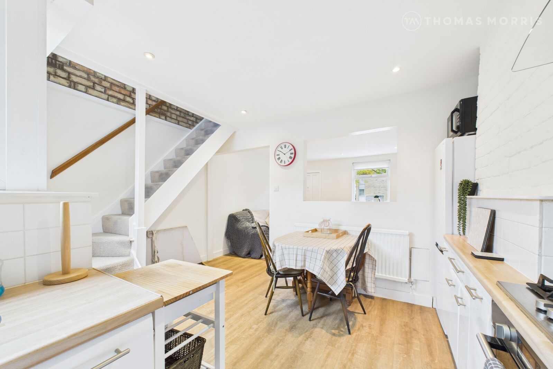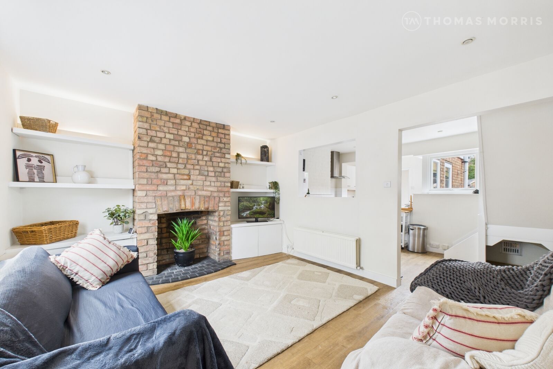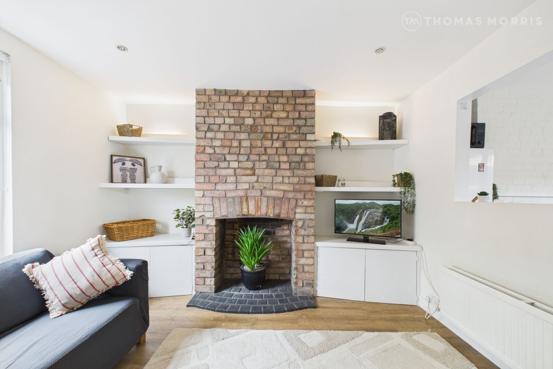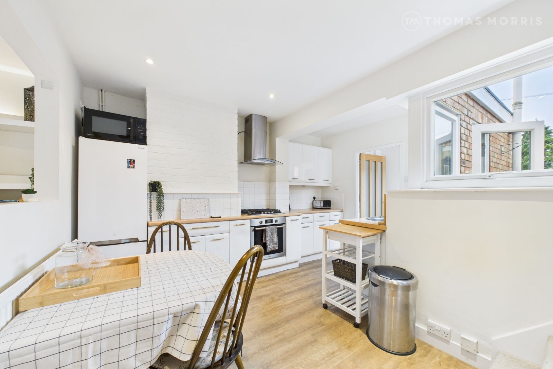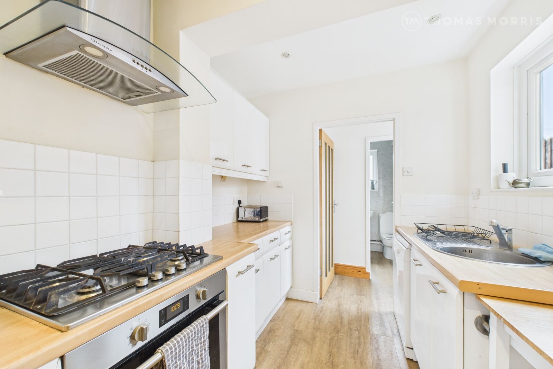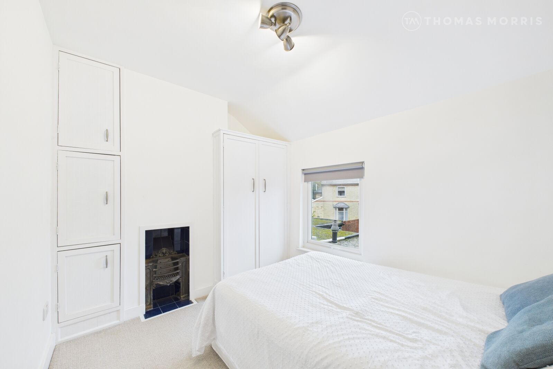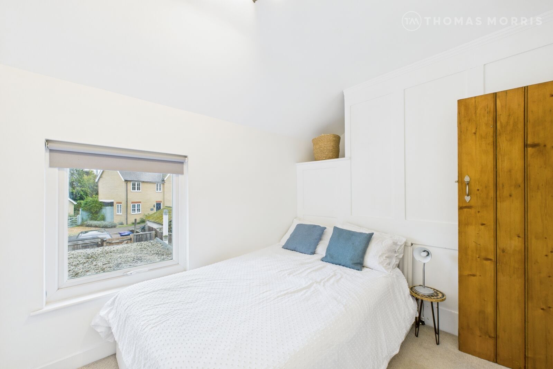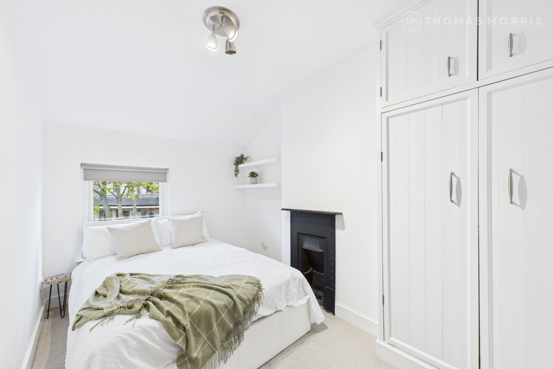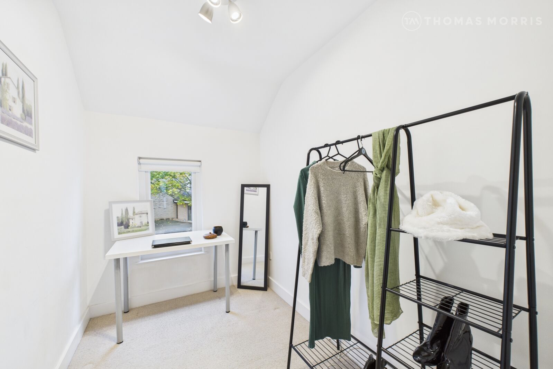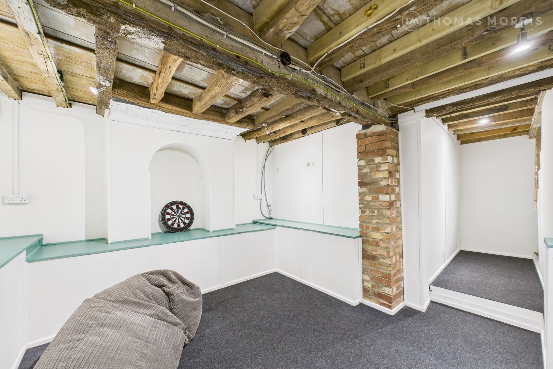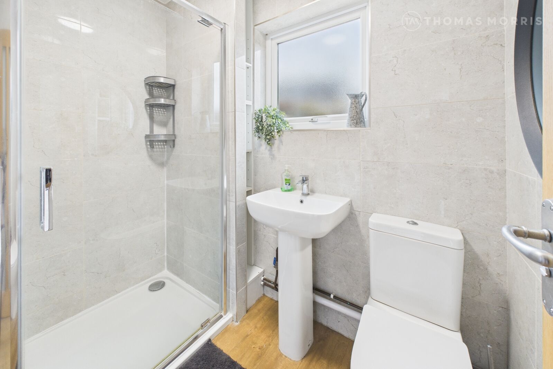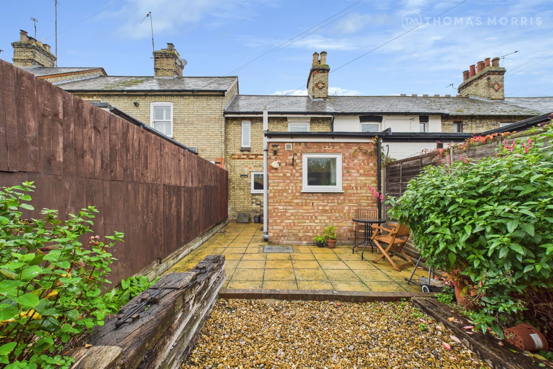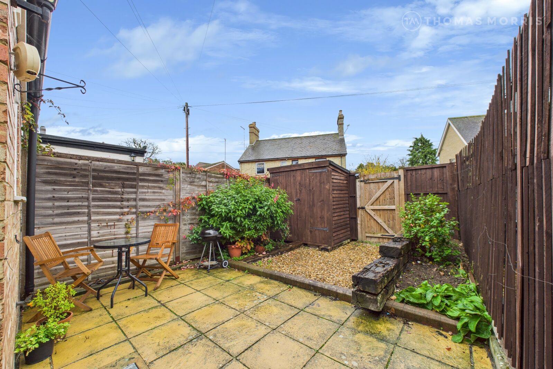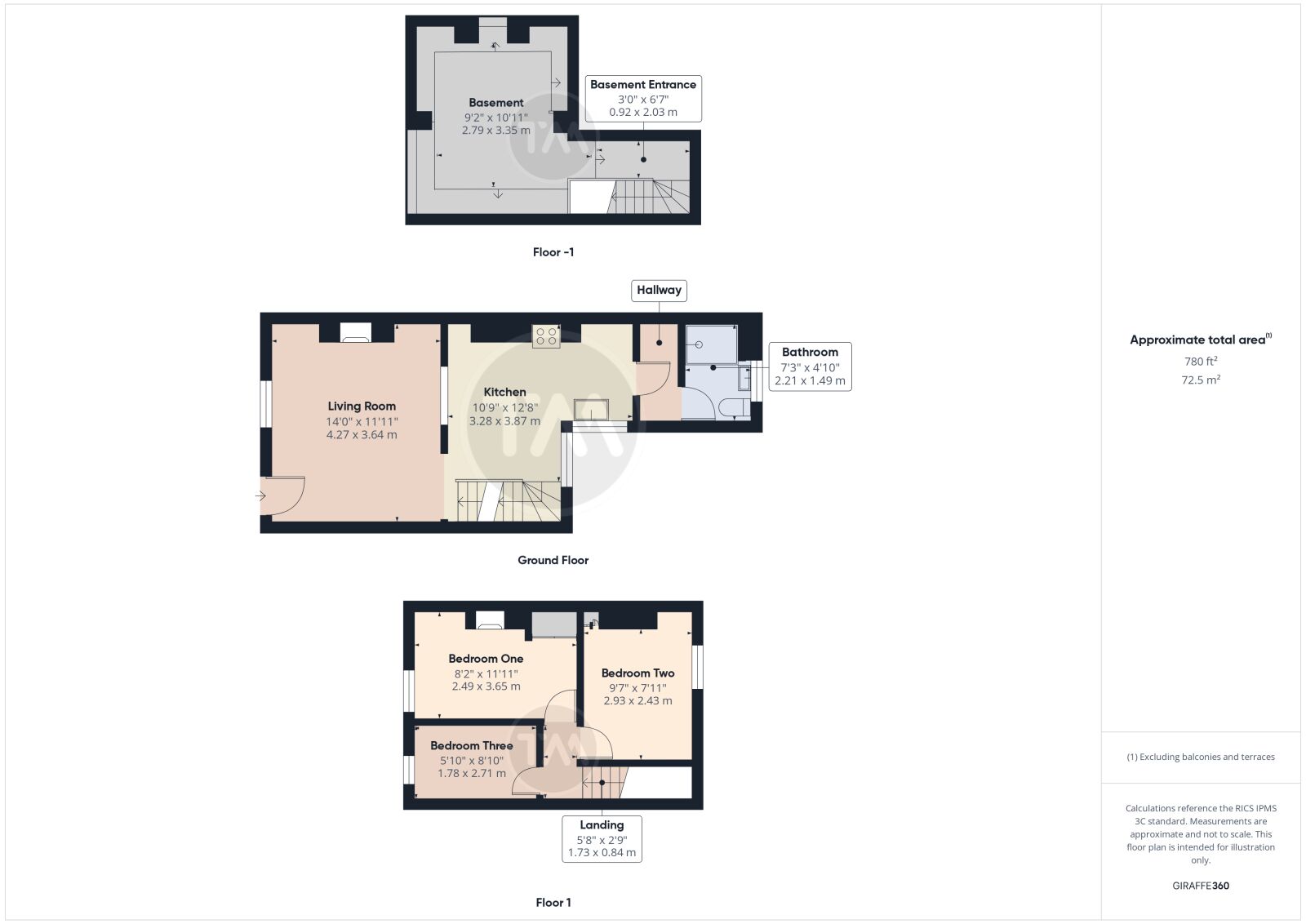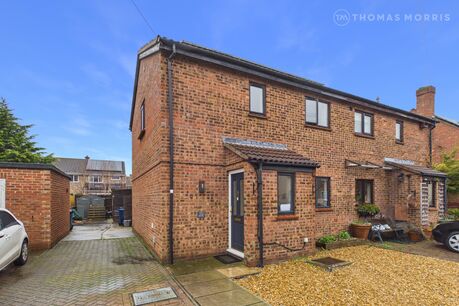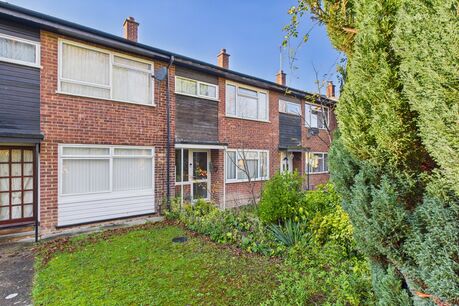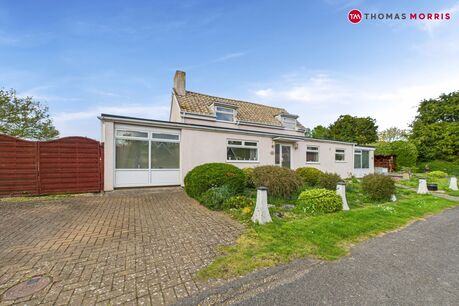Guide price
£340,000
3 bedroom mid terraced house for sale
Queens Road, Royston, SG8
- Beautifully renovated Victorian mid-terrace house
- Character features throughout
- Three bedrooms
- Spacious living room with exposed chimney
- Generous open-plan kitchen/dining space
- Basement, driveway parking and private rear garden
- No onward chain
- ‘Outstanding’ Ofsted rated schools
- Ideal for commuters - Close to train station7
- EPC C/70
Key facts
Property description
Located on the sought-after Queens Road, this well-presented three-bedroom mid-terrace Victorian home offers a thoughtful blend of period features and modern comfort. The property is ideally situated within walking distance of Royston town centre, a nearby post office, and just 0.2 miles from Royston Train Station, making it a convenient choice for commuters.
As you step through the door you are greeted by a bright and spacious living room, which features an attractive exposed brick chimney opening as a focal point. The reception room flows into a generous kitchen/dining area. The open-plan design allows light to move freely through the space, creating a warm and welcoming atmosphere. The kitchen provides good range of storage and work-surface space, ideal for everyday use. From the kitchen, you pass through a hallway to a well-appointed bathroom.
Original stairs lead down from the kitchen to a basement, currently used as a games room. This area offers future potential (subject to planning permission) to be adapted into an additional reception room or hobby/play space, a flexible asset in a mid-terrace Victorian house.
Climbing the stairs to the first floor, past the exposed brick and wood-panelled walls, and you will find three bedrooms. The light and bright rear aspect bedroom enjoys views over the garden. To the front of the house, there are two further bedrooms – a double room and a third room ideally suited to use as an office, dressing area, or nursery.
Outside, the property features a private, low-maintenance rear garden leading to a driveway and parking area with space for one to two cars. A valuable benefit for a property of this type and location.
TOWN DESCRIPTION – Royston, Hertfordshire
The attractive market town of Royston, Hertfordshire, enjoys a superb balance of heritage, amenities, green open space and commuter convenience. Set at the northern edge of Hertfordshire and bordering Cambridgeshire, the town lies at the junction of two major roads (A10 and A505) and benefits from excellent rail links to Cambridge and London, Kings Cross.
Royston’s town centre offers a compact and pedestrian-friendly shopping environment with a mix of high-street names, independent retailers, cafés and twice-weekly markets.
The community is welcoming, with a thriving calendar of local events, active clubs and societies supporting family life, socialising and local community spirit.
For outdoor and recreational life, Royston is surrounded by green open spaces and countryside. Just a short walk from the town centre you’ll find the chalk grassland of Therfield Heath – a designated Site of Special Scientific Interest – with countryside views, walking trails and open space.
Within the town there are also award-winning parks such as the Priory Memorial Gardens and 12 recreation grounds for families and children to enjoy.
In terms of education, Royston is known for good-quality schooling and inclusive school environments, making it particularly popular with families of all ages.
With its strong commuter credentials, excellent local services and green surroundings, Royston represents an extremely liveable and desirable town.
Freehold
North Hertfordshire District Council
EPC 70/C
Important information for potential purchasers
We endeavour to make our particulars accurate and reliable, however, they do not constitute or form part of an offer or any contract and none is to be relied upon as statements of representation or fact. The services, systems and appliances listed in this specification have not been tested by us and no guarantee as to their operating ability or efficiency is given. All photographs and measurements have been taken as a guide only and are not precise. Floor plans where included are not to scale and accuracy is not guaranteed. If you require clarification or further information on any points, please contact us, especially if you are travelling some distance to view. Fixtures and fittings other than those mentioned are to be agreed with the seller.
Buyers information
To conform with government Money Laundering Regulations 2019, we are required to confirm the identity of all prospective buyers. We use the services of a third party, Lifetime Legal, who will contact you directly at an agreed time to do this. They will need the full name, date of birth and current address of all buyers and ID. There is a nominal charge of £80 inc VAT for this (for the transaction not per person), payable direct to Lifetime Legal. Please note, we are unable to advertise a property or issue a memorandum of sale until the checks are complete.
Referral fees
We may refer you to recommended providers of ancillary services such as Conveyancing, Financial Services, Insurance and Surveying. We may receive a commission payment fee or other benefit (known as a referral fee) for recommending their services. You are not under any obligation to use the services of the recommended provider. The ancillary service provider may be an associated company of Thomas Morris.
| The property | ||||
|---|---|---|---|---|
| Living Room | 4.27m x 3.63m | |||
| Kitchen | 3.28m x 3.66m | |||
| Bathroom | 2.13m x 1.47m | |||
| Bedroom 1 | 2.5m x 3.63m | |||
| Bedroom 2 | 2.92m x 2.41m | |||
| Bedroom 3 | 1.78m x 2.7m | |||
| Landing | 1.73m x 0.84m | |||
| Basement Entrance | 0.91m x 2m | |||
| Basement | 2.8m x 3.33m | |||
Floorplan
EPC
Energy Efficiency Rating
Very energy efficient - lower running costs
Not energy efficient - higher running costs
Current
70Potential
88CO2 Rating
Very energy efficient - lower running costs
Not energy efficient - higher running costs
Current
N/APotential
N/A
Book a free valuation today
Looking to move? Book a free valuation with Thomas Morris and see how much your property could be worth.
Value my property
Mortgage calculator
Your payment
Borrowing £306,000 and repaying over 25 years with a 2.5% interest rate.
Now you know what you could be paying, book an appointment with our partners Embrace Financial Services to find the right mortgage for you.
 Book a mortgage appointment
Book a mortgage appointment
Stamp duty calculator
This calculator provides a guide to the amount of residential stamp duty you may pay and does not guarantee this will be the actual cost. For more information on Stamp Duty Land Tax click here.
No Sale, No Fee Conveyancing
At Premier Property Lawyers, we’ve helped hundreds of thousands of families successfully move home. We take the stress and complexity out of moving home, keeping you informed at every stage and feeling in control from start to finish.


