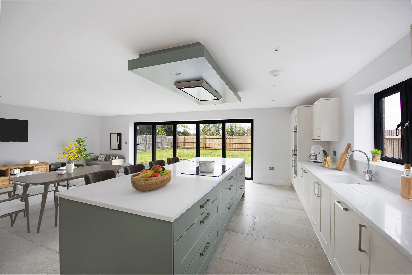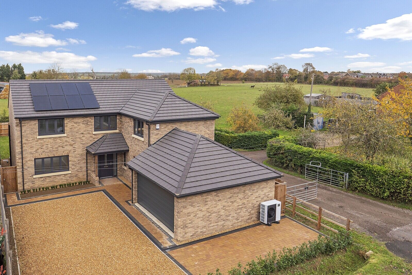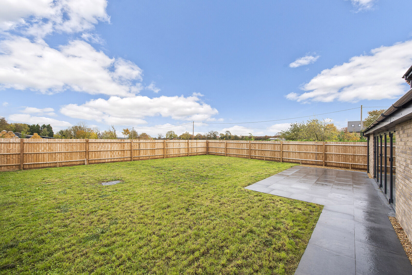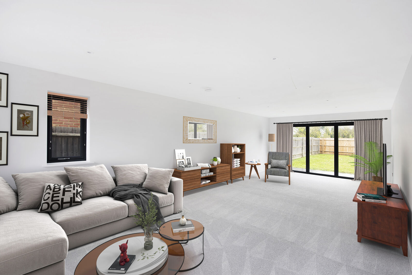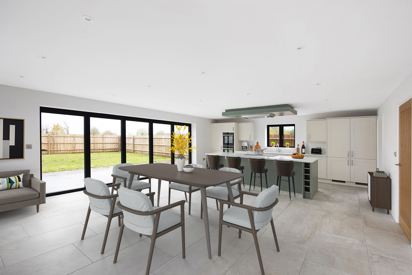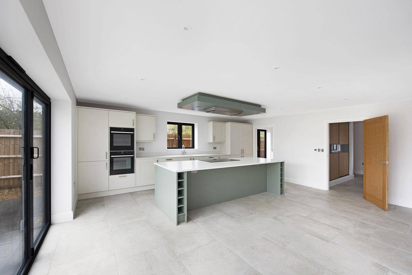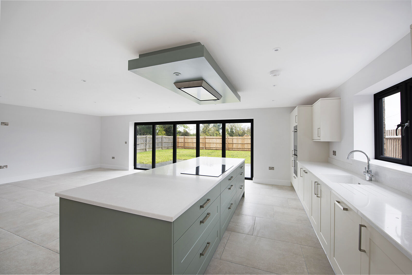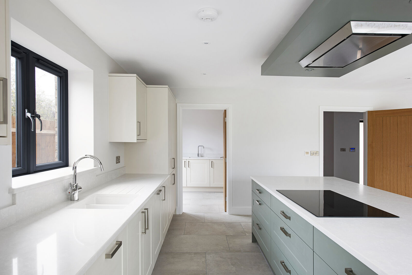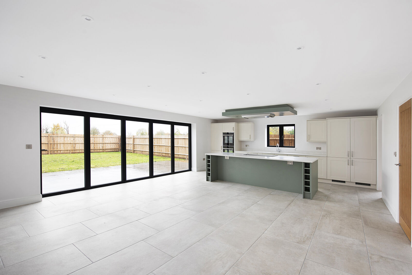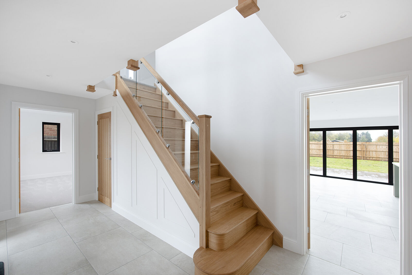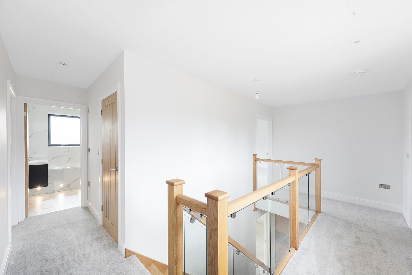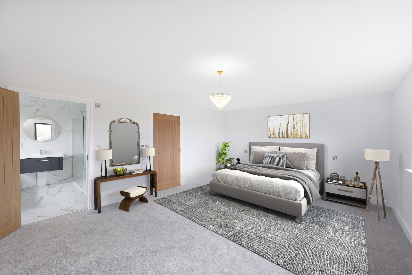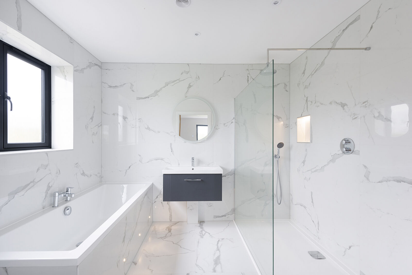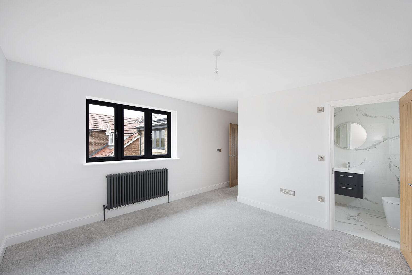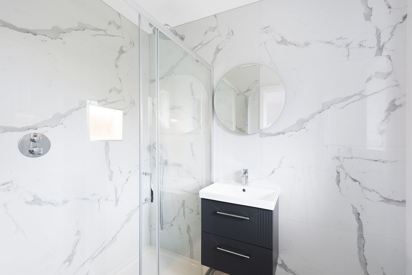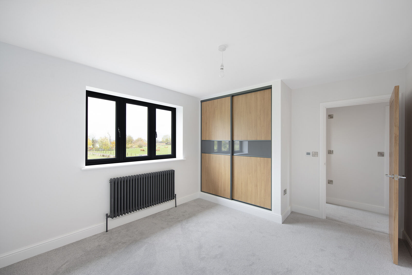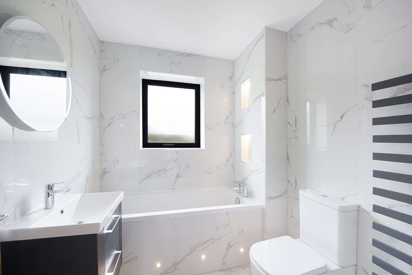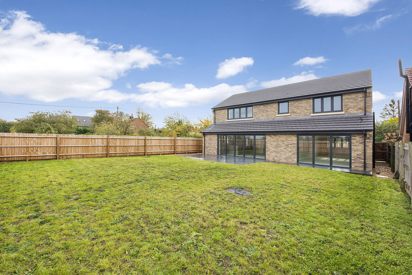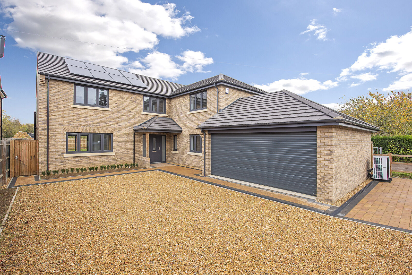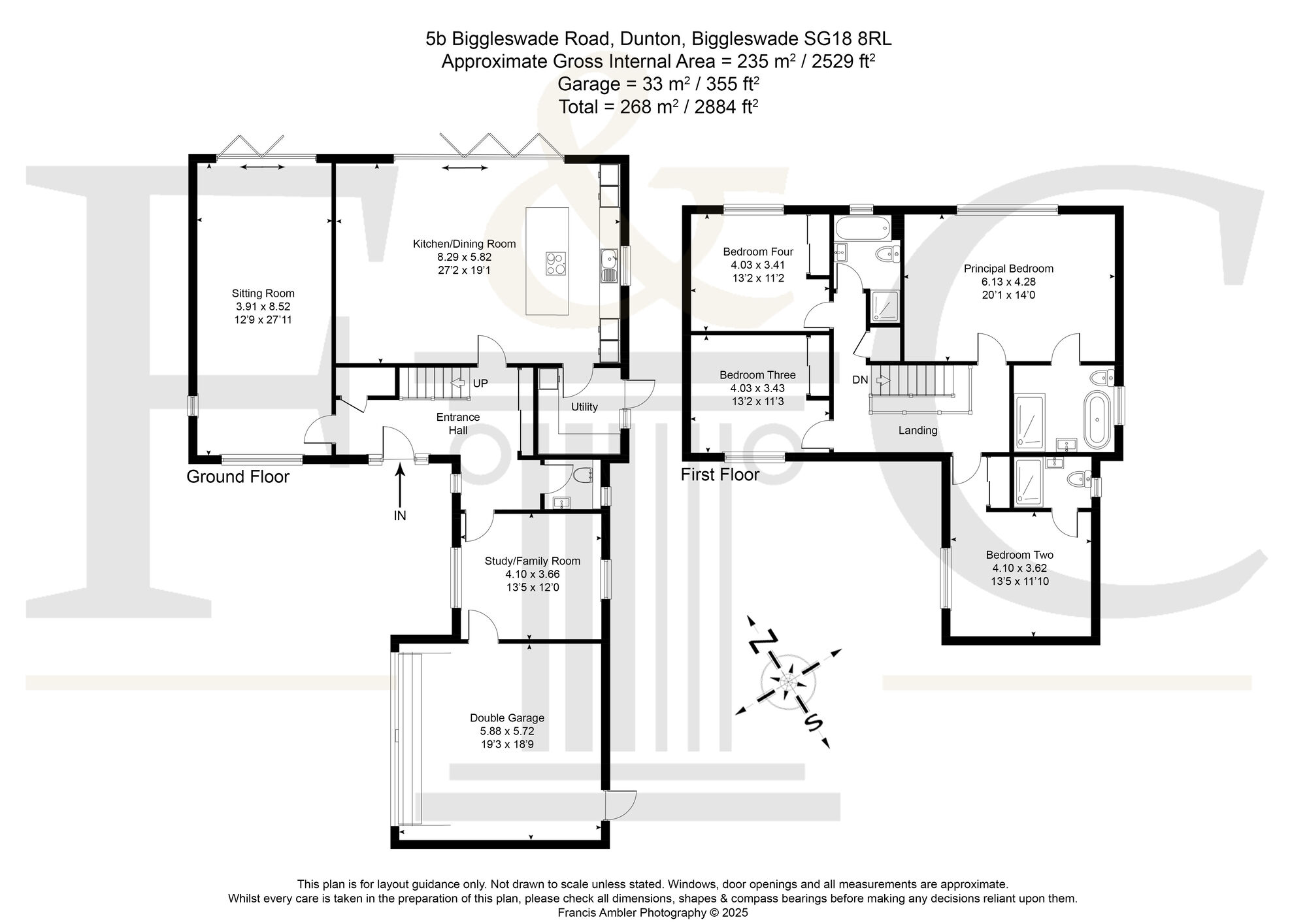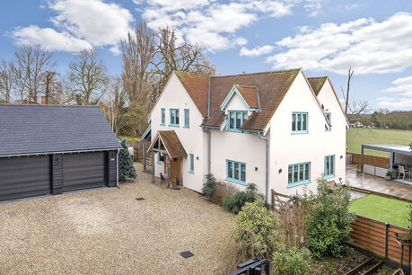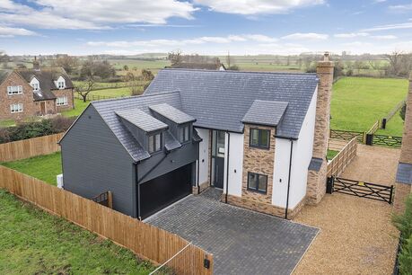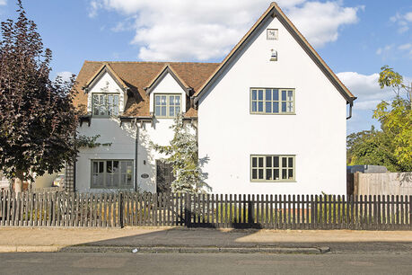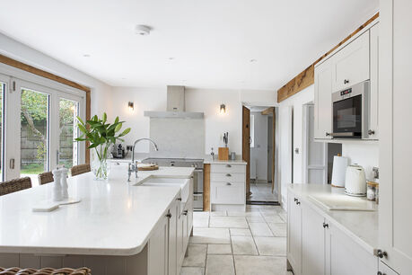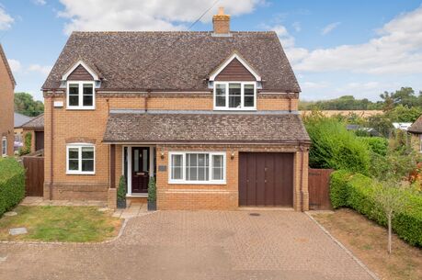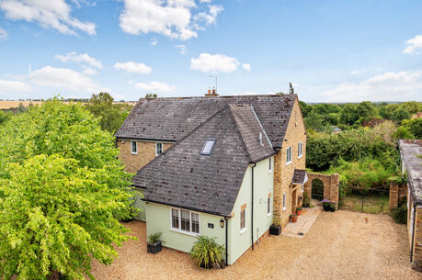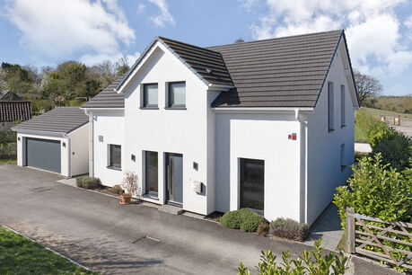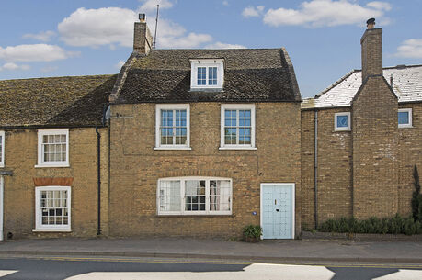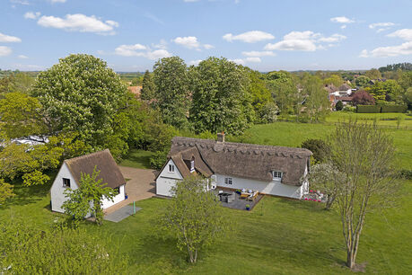Offers over
£800,000
4 bedroom detached house for sale
Biggleswade Road, Dunton, Biggleswade, SG18
- Underfloor heating and contemporary designer radiators
- Solar panels and air source heat pump
- Double Garage
- Luxury carpet and porcelain tiled flooring
- Built in wardrobes
Key facts
Description
Floorplan
EPC
Property description
Beautifully designed and built with exceptional attention to detail, this brand-new home combines contemporary luxury with everyday practicality, perfect for busy families and professional couples.
Every finish has been completed to a high standard, from the landscaped gardens to the flooring and built-in wardrobes, allowing you to move straight in and start enjoying life. With excellent transport links nearby, London is easily accessible by both road and rail.
Stepping inside, a spacious entrance hall with a stunning oak and glass staircase immediately sets the tone for what’s to come, light-filled rooms, elegant styling, and quality throughout.
Thoughtfully designed for modern life, there’s a generous cloak cupboard and additional understairs storage, ideal for coats, shoes, and the daily essentials that keep a family home running smoothly.
At the heart of the house lies the impressive kitchen/dining/living room, a true centrepiece for modern family living. Expansive bi-fold doors open onto the rear patio, creating a seamless connection between indoors and out, perfect for summer entertaining or relaxed family weekends. The bespoke kitchen features sleek cabinetry, stone worktops, and a large island ideal for breakfast or casual conversation. High-end integrated appliances include two combination ovens, induction hob with built-in extractor, fridge, freezer, dishwasher, and a boiling water tap, ensuring every detail has been considered. The generous proportions of the room provide space for both a dining table and sofa area, making it a space for everyone to enjoy together.
The sitting room offers a peaceful retreat with its own bi-fold doors to the garden, while the study/family room provides valuable flexibility, perfect as a home office, gym, playroom, or creative studio. A separate utility room and cloakroom add to the home’s practicality.
Upstairs, four spacious double bedrooms are served by two luxurious en suites and a stylish family bathroom, all featuring high-quality fittings and full-height tiling. The principal suite is a true sanctuary, complete with a separate bath and walk-in shower, inset lighting, and a calming, spa-like atmosphere. All bedrooms include built-in wardrobes, offering both convenience and elegance.
Outside, the home makes a strong first impression with its handsome façade, stone windowsills, and generous gravel driveway providing ample parking and access to a double garage. The rear garden is ready to enjoy, landscaped with a spacious patio and lawn, offering plenty of privacy and scope for personal touches.
Unlike many modern developments, this home enjoys a peaceful setting with minimal overlooking, a rare find combining contemporary luxury, thoughtful design, and rural tranquillity.
Village Information
Dunton is a small village lying about three miles east of the market town of Biggleswade and sits on the borders of Bedfordshire and Hertfordshire. The parish Church of St Mary Magdalene and the village Memorial Hall are the hub of the village community and are the venues for several clubs and events. There is also a village playing field and pavilion with a function room and bar area which is the venue for various sports activities, classes and is also available for private use. Nearby Biggleswade has a bustling High Street with weekly market and additional brand shopping is available at the Retail Park on the outskirts of town plus several of the large supermarket chains. There is a sports and leisure centre and a wide selection of sports clubs to suit young and old alike
Transport
Dunton is perfectly located with easy access to the A1(M) and the national motorway network and is also convenient for access to Letchworth, Stevenage and Hatfield home to a variety of major employers in the area. For the London commuter, Biggleswade railway station offers fast train services into London King’s Cross in about 35 minutes. Travel into Cambridge is quick and easy with Trumpington Park & Ride about 25 minutes’ drive away.
Education
Dunton village has its own well-regarded primary school, Dunton CofE VC Lower School (aged 5-9). Dunton is in the catchment area for Edward Peak CofE VC Middle School in Potton for children age 9-13 and Stratton Upper School in Biggleswade for secondary education from age 13 to 18. There is also a community special school, Ivel Valley, for children aged 3-19 in Biggleswade.
Agents Notes
Tenure: Freehold
Year Built: 2025
EPC: B
Local Authority: Central Bedfordshire
Council Tax Band: TBC
Some photos included in the marketing have been dressed virtually
Important information for potential purchasers
We endeavour to make our particulars accurate and reliable, however, they do not constitute or form part of an offer or any contract and none is to be relied upon as statements of representation or fact. The services, systems and appliances listed in this specification have not been tested by us and no guarantee as to their operating ability or efficiency is given. All photographs and measurements have been taken as a guide only and are not precise. Floor plans where included are not to scale and accuracy is not guaranteed. If you require clarification or further information on any points, please contact us, especially if you are travelling some distance to view. Fixtures and fittings other than those mentioned are to be agreed with the seller.
Buyers information
To conform with government Money Laundering Regulations 2019, we are required to confirm the identity of all prospective buyers. We use the services of a third party, Lifetime Legal, who will contact you directly at an agreed time to do this. They will need the full name, date of birth and current address of all buyers and ID. There is a nominal charge of £80 inc VAT for this (for the transaction not per person), payable direct to Lifetime Legal. Please note, we are unable to advertise a property or issue a memorandum of sale until the checks are complete.
Referral fees
We may refer you to recommended providers of ancillary services such as Conveyancing, Financial Services, Insurance and Surveying. We may receive a commission payment fee or other benefit (known as a referral fee) for recommending their services. You are not under any obligation to use the services of the recommended provider. The ancillary service provider may be an associated company of Thomas Morris.
Floorplan
EPC
Energy Efficiency Rating
Very energy efficient - lower running costs
Not energy efficient - higher running costs
Current
91Potential
91CO2 Rating
Very energy efficient - lower running costs
Not energy efficient - higher running costs
Current
N/APotential
N/A
Book a free valuation today
Looking to move? Book a free valuation with Thomas Morris and see how much your property could be worth.
Value my property
Mortgage calculator
Your payment
Borrowing £720,000 and repaying over 25 years with a 2.5% interest rate.
Now you know what you could be paying, book an appointment with our partners Embrace Financial Services to find the right mortgage for you.
 Book a mortgage appointment
Book a mortgage appointment
Stamp duty calculator
This calculator provides a guide to the amount of residential stamp duty you may pay and does not guarantee this will be the actual cost. For more information on Stamp Duty Land Tax click here.
No Sale, No Fee Conveyancing
At Premier Property Lawyers, we’ve helped hundreds of thousands of families successfully move home. We take the stress and complexity out of moving home, keeping you informed at every stage and feeling in control from start to finish.


