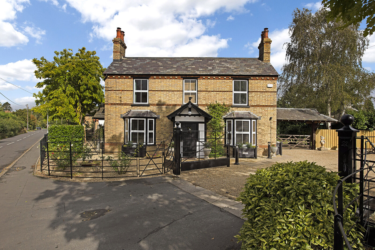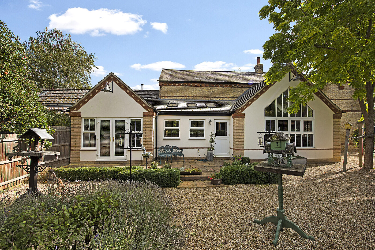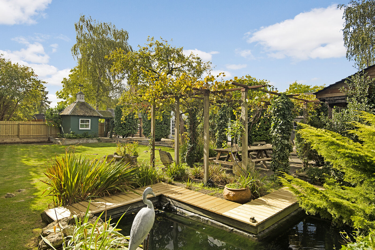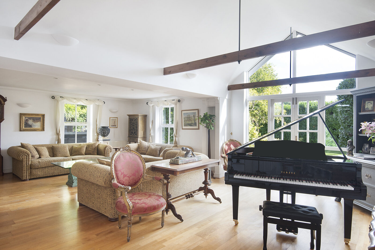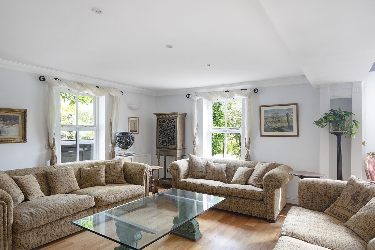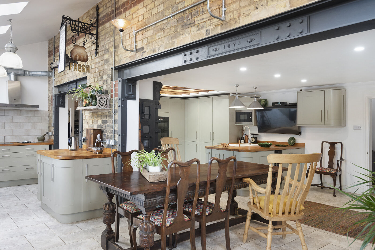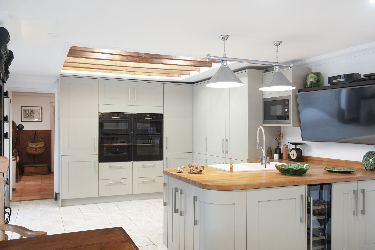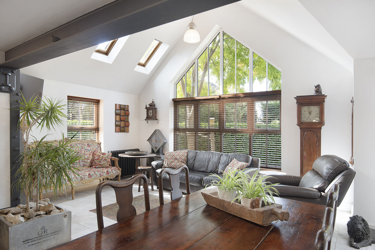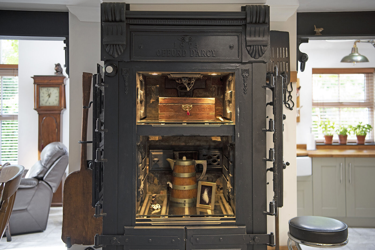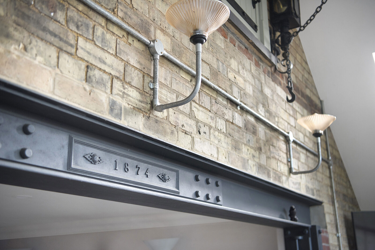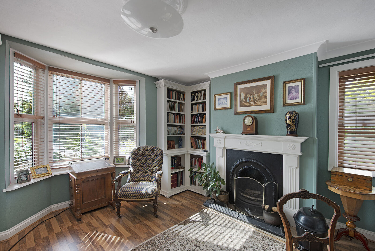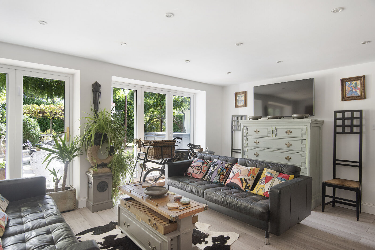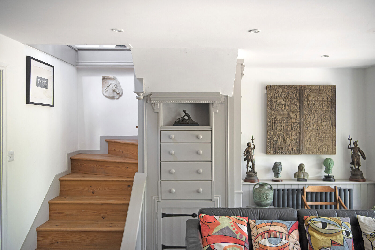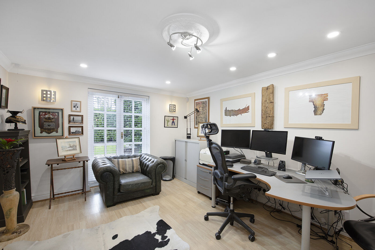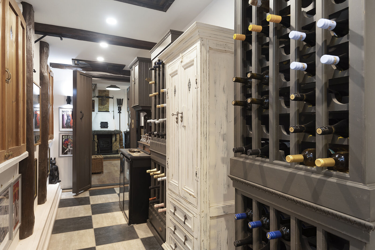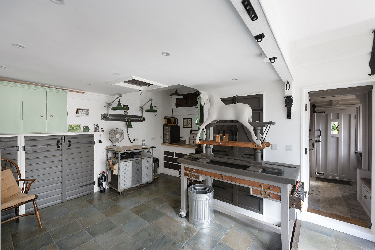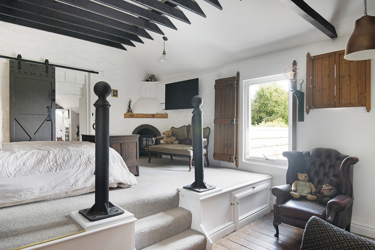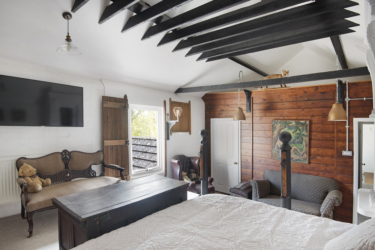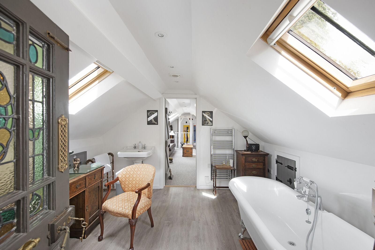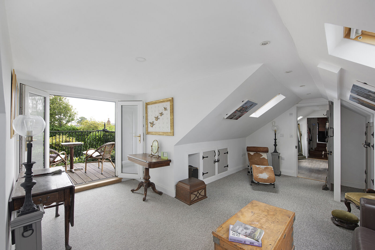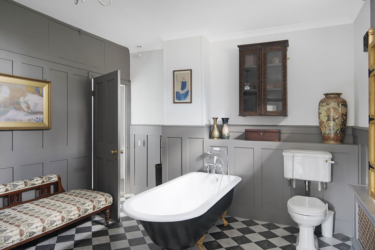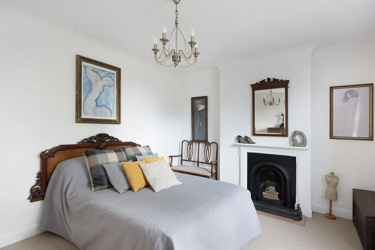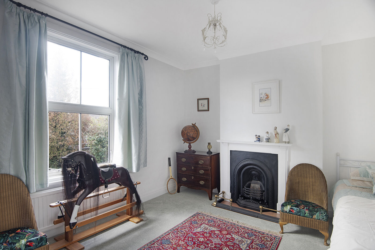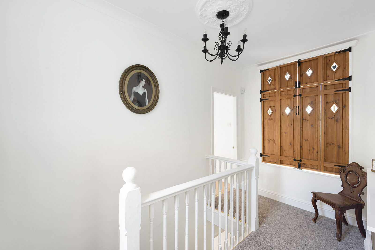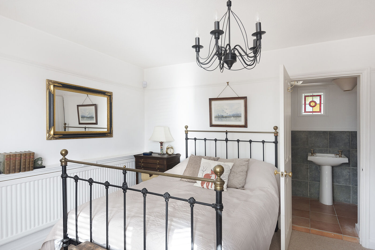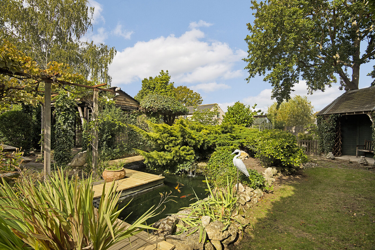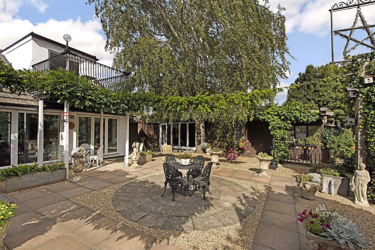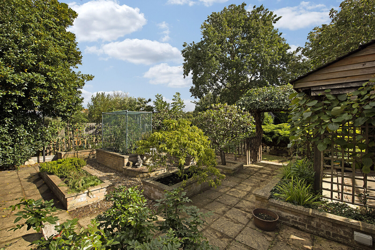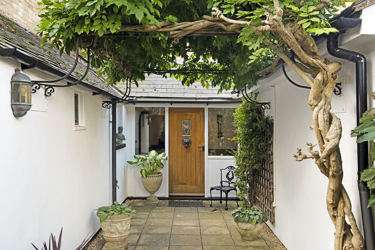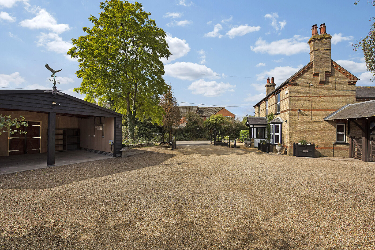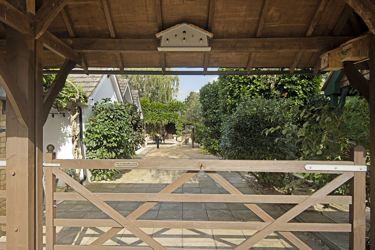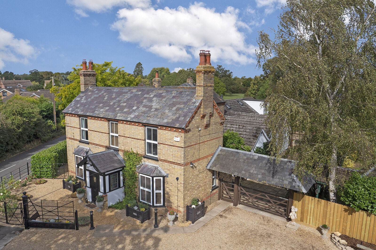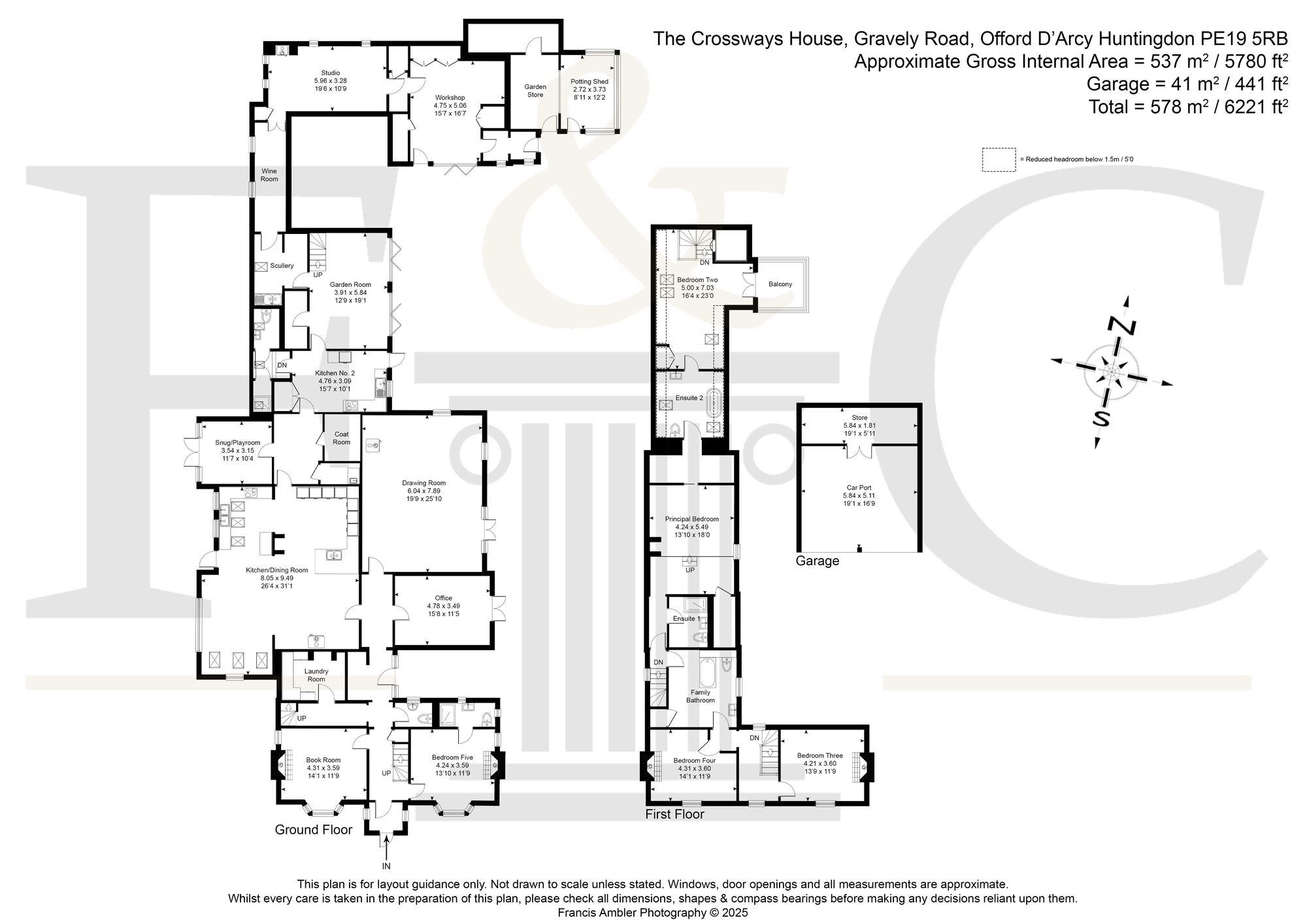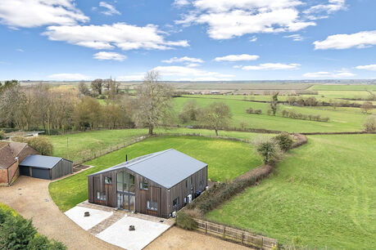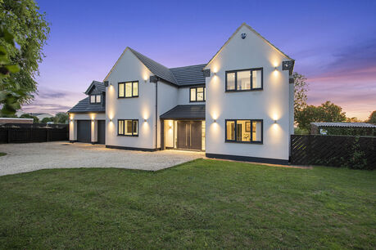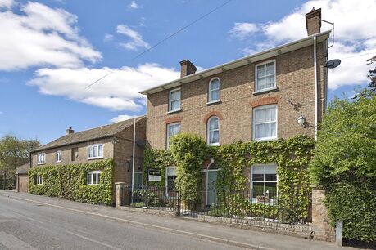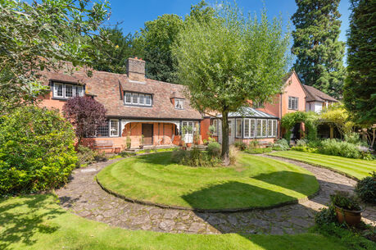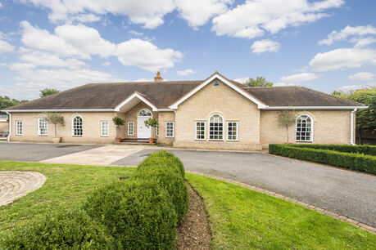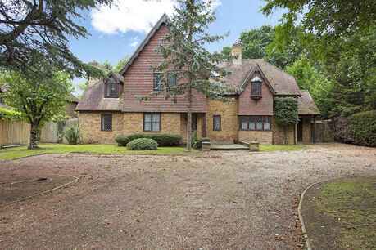Asking price
£1,150,000
5 bedroom detached house for sale
Graveley Road, Offord d'Arcy, St. Neots, PE19
- Striking Victorian Villa-Style Home
- Half an Acre Plot in Village Setting
- 6,220 Sq Ft Including Car Port plus Outbuildings
- Rich In History
- Filled with Natural Light
- Five Spacious Bedrooms, Including a Ground-Floor Suite
- Double Car Port Plus Expansive Driveway
- Planning Permission Granted for Studio with Annexe Potential above Garage
Key facts
Property description
Once the bustling hub of village life as the local bakery, The Crossways House has been reimagined into a truly exceptional residence, where period charm meets contemporary design in striking harmony.
Extending to almost 6,000 sq ft (excluding the double car port), this is a home of remarkable scale, versatility, and distinction.
At its heart lies a spectacular 70m² kitchen, dining and family space, with Hase wood burner for cosy winter evenings. With exposed brickwork and iron beams, a featured bakery oven, and a dramatic full-height glazed gable, the room is as impressive as it is welcoming. At the gable end, a striking grain winch and trapdoor provide a reminder of the home’s heritage.
Designed for modern family living, the layout flows seamlessly through multiple reception rooms, equally suited to lively gatherings or more intimate entertaining.
The sitting room is a showpiece in its own right, featuring a vaulted ceiling, tall windows, a second Hase stove and generous proportions that bathe the space in natural light while offering picturesque garden views.
For quieter pursuits, the library offers a perfect retreat for reading or working from home. A second large study and further gabled reception room, each with patio doors, provide further flexibility, ideal as a home office, playroom, or snug, while the inviting garden room, with its wall of bi-fold doors, frames enchanting views across the wisteria-clad courtyard, creating a serene spot to pause and unwind.
The ground floor also includes a bedroom with ensuite, along with a second kitchen, studio/hobby room, wine room, and workshops, ensuring every need is met with ease.
Upstairs, four generously sized bedrooms include a luxurious principal suite, complete with its own wood-panelled staircase, two closets, and two ensuite bathrooms. Bedroom Two enjoys a private balcony overlooking the gardens, while Bedrooms Three and Four share a spacious family bathroom with a freestanding clawfoot bath.
The positioning of the garden room, second kitchen, bedroom two, upstairs and downstairs bathrooms and scullery also provide options for a self-contained guest annexe.
Adding to its appeal, the property includes an impressive array of ancillary spaces: scullery, airing room, cloakroom, downstairs shower-room, boot room and large family coatroom. Outside are a summerhouse, greenhouse, potting shed, walk-in kennel, wood stores and three further sheds. Two fully lined attic rooms provide ample storage, as do two internal walk-in storage spaces ideal for housing skies, golf clubs, fishing equipment or firearms.
Externally, within the automatic gates, a newly built double car port with an extensive locked anteroom, for secure storage or use as workshop or gym, combines with a gravelled drive to easily provide parking for up to 9 cars. While the front door and stained-glass porch can be accessed from the drive, a full-width lychgate on one side of the house and locked ironwork gate on the other secure the gardens, other entrances and patio doors.
Steeped in village history yet beautifully adapted for contemporary life, The Crossways House is a rare opportunity to own a home of significant character and scale in the heart of Offord D’Arcy.
Seller Insight
The Crossways House. A distinctive name. Rather than being grand or ceremonial, the name reflects a simple, thoughtful description. Inspired by the bakery’s graceful forty-five-degree tilt toward the road, villagers gave it a title rooted in everyday observation. And so, it became known as The Crossways House.
Nestled in the charming village of Offord D’Arcy, on the eastern bank of the River Great Ouse between Huntingdon and St Neots, The Crossways House is a property of remarkable scale, elegance, and history.
Originally built as the village bakery, this Victorian villa-style home once formed part of the granary and bakery at the moated Offord Manor Farm. For over a century, the bakery flourished, renowned for Richardson’s bread and cakes. During the Second World War, it played a vital role in sustaining the aircrews of 35 Squadron, the Pathfinders, with hearty breakfasts after their missions.
When the bakery closed in the 1980s, the building fell into decline. By 1994, it lay derelict, its charm hidden by neglect. Recognising its potential, the current owners, David and Cheryl, embarked on an ambitious restoration. With care, research, and passion, they have transformed the property into a stylish family home that honours its heritage while embracing modern comfort.
The house is framed by its lychgate and six enchanting and very private gardens: a front courtyard, rose garden, wisteria courtyard, vine-covered pergola leading to a tranquil pond, formal herb and vegetable garden, and secluded kitchen garden. Each has its own character, creating an outdoor setting as captivating as the interiors.
Inside, the restoration has been meticulous, retaining two-storey kitchen and bedroom ceilings, exposed beams, original brickwork, and fireplaces.
Extensive glazing floods the home with natural light, while a 2014 extension added the dramatic kitchen and dining space, blending old and new seamlessly. Details such as bakery oven, signage, hatches and a restored delivery bicycle lend heritage and charm, telling the story of the home’s unique past.
The result is a rare balance: a residence that celebrates its history while delivering an elegant, contemporary lifestyle.
The Crossways House is more than a property, it is a cherished piece of village history, restored with love and ready for its next chapter.
Village Information
Offord D’Arcy offers a strong community spirit, with a well-regarded primary school, traditional village pub, convenience store and active village hall. Nearby Huntingdon and St Neots provide wider shopping, dining, and leisure options, together with fast rail links to London and Peterborough.
Transport
Both Huntingdon and St Neots are around 5 miles away, offering high-speed rail connections to London King’s Cross in approximately 50 and 40 minutes respectively. Offord D’Arcy also provides easy access to the A428, linking directly to the A14, A1(M), and M11, with convenient routes into Cambridge via the Madingley Road Park & Ride, just a 25-minute drive.
Education
Offord Primary School was converted to academy status in 2019, and has been graded as Good with Outstanding features for the areas of 'Personal Development' and 'Leadership and Management' by Ofsted. Other highly regarded primary options are nearby, including Buckden CofE Primary School and Great Paxton CofE Primary School.
For secondary education, the village falls within the catchment of Hinchingbrooke School in Huntingdon, rated “Good” by Ofsted in 2021. The well-regarded Kimbolton School, a co-educational independent day and boarding school, lies approximately 9.5 miles away and offers a dedicated bus service to and from Offord D’Arcy.
Agents Notes
Tenure: Freehold
Year Built: 1874
EPC: D
Local Authority: Huntingdonshire
Council Tax Band: D
Listed Status: Not Listed
Conservation Area: Not in Conservation Area
Planning Reference: 23/02079/HHFUL
Granted Reference: APP/H0520/D/24/3339328
Important information for potential purchasers
We endeavour to make our particulars accurate and reliable, however, they do not constitute or form part of an offer or any contract and none is to be relied upon as statements of representation or fact. The services, systems and appliances listed in this specification have not been tested by us and no guarantee as to their operating ability or efficiency is given. All photographs and measurements have been taken as a guide only and are not precise. Floor plans where included are not to scale and accuracy is not guaranteed. If you require clarification or further information on any points, please contact us, especially if you are travelling some distance to view. Fixtures and fittings other than those mentioned are to be agreed with the seller.
Buyers information
To conform with government Money Laundering Regulations 2019, we are required to confirm the identity of all prospective buyers. We use the services of a third party, Lifetime Legal, who will contact you directly at an agreed time to do this. They will need the full name, date of birth and current address of all buyers and ID. There is a nominal charge of £80 inc VAT for this (for the transaction not per person), payable direct to Lifetime Legal. Please note, we are unable to advertise a property or issue a memorandum of sale until the checks are complete.
Referral fees
We may refer you to recommended providers of ancillary services such as Conveyancing, Financial Services, Insurance and Surveying. We may receive a commission payment fee or other benefit (known as a referral fee) for recommending their services. You are not under any obligation to use the services of the recommended provider. The ancillary service provider may be an associated company of Thomas Morris.
Floorplan
EPC
Energy Efficiency Rating
Very energy efficient - lower running costs
Not energy efficient - higher running costs
Current
63Potential
79CO2 Rating
Very energy efficient - lower running costs
Not energy efficient - higher running costs
Current
N/APotential
N/A
Book a free valuation today
Looking to move? Book a free valuation with Thomas Morris and see how much your property could be worth.
Value my property
Mortgage calculator
Your payment
Borrowing £1,035,000 and repaying over 25 years with a 2.5% interest rate.
Now you know what you could be paying, book an appointment with our partners Embrace Financial Services to find the right mortgage for you.
 Book a mortgage appointment
Book a mortgage appointment
Stamp duty calculator
This calculator provides a guide to the amount of residential stamp duty you may pay and does not guarantee this will be the actual cost. For more information on Stamp Duty Land Tax click here.
No Sale, No Fee Conveyancing
At Premier Property Lawyers, we’ve helped hundreds of thousands of families successfully move home. We take the stress and complexity out of moving home, keeping you informed at every stage and feeling in control from start to finish.


