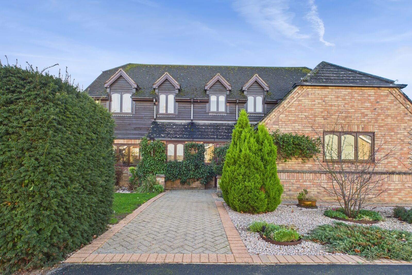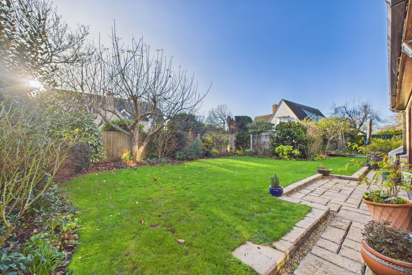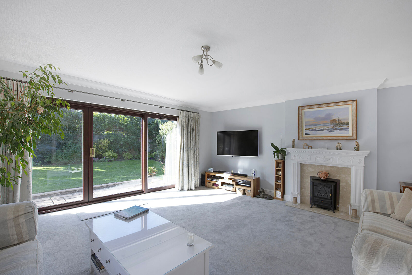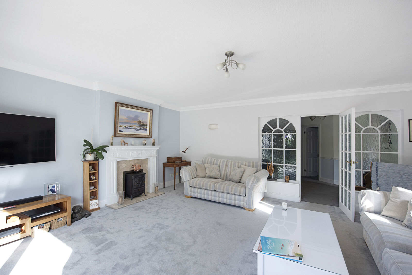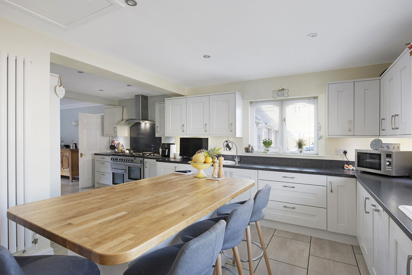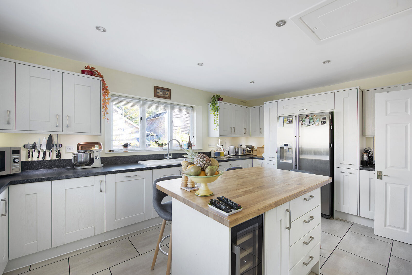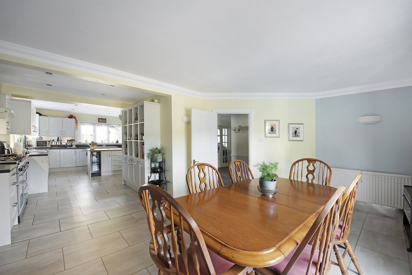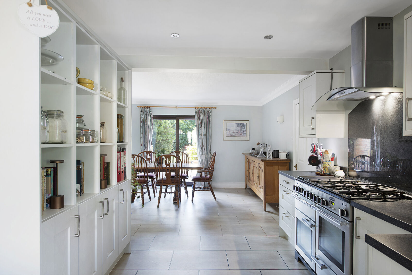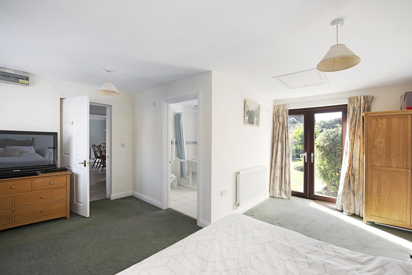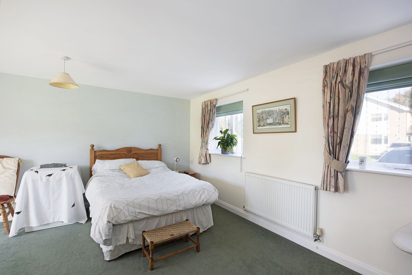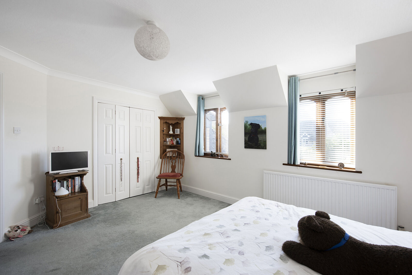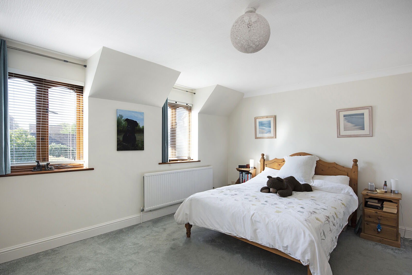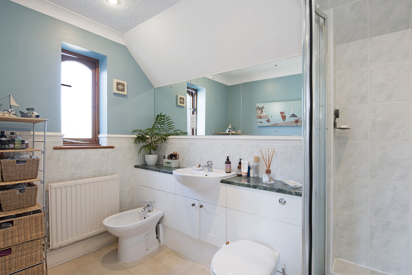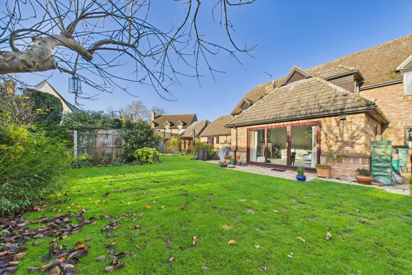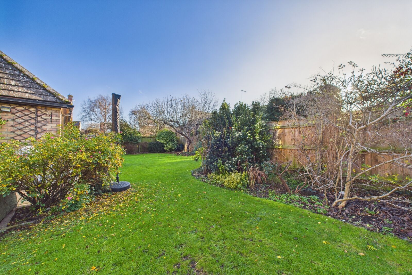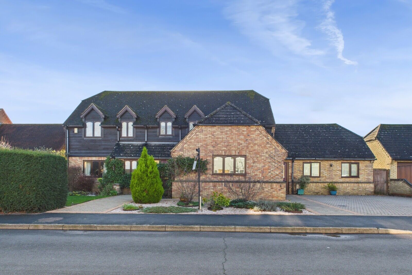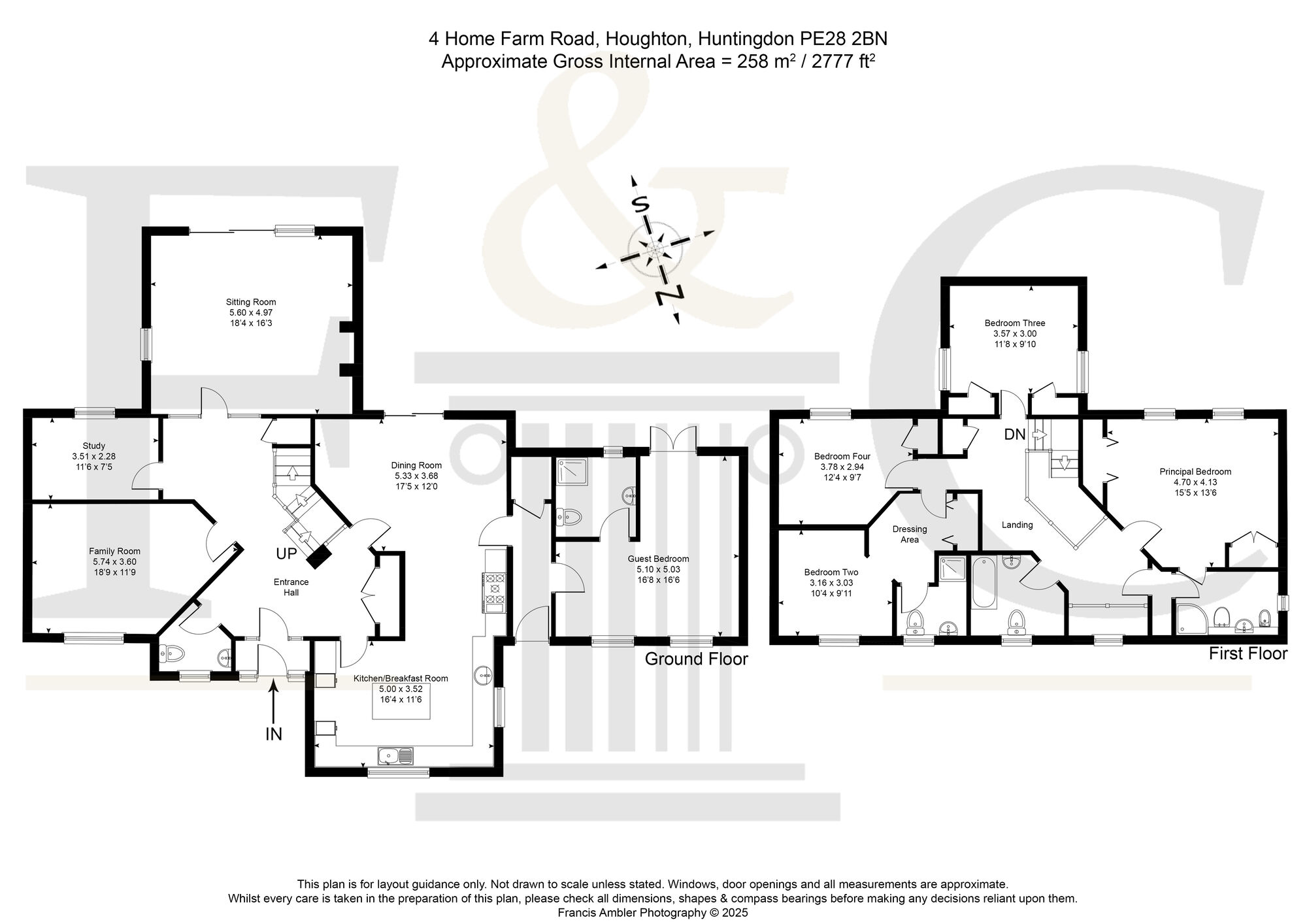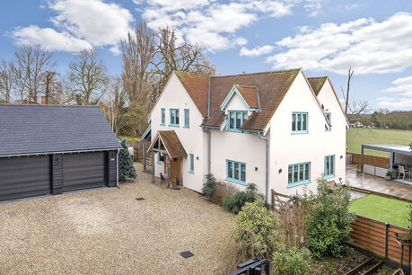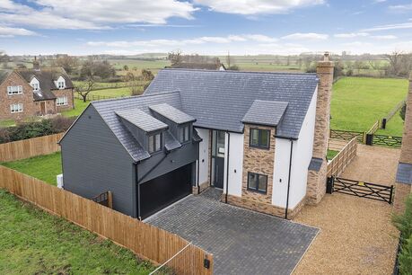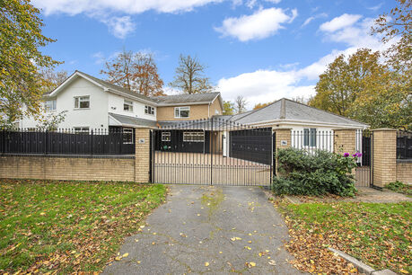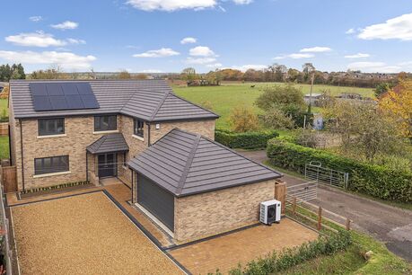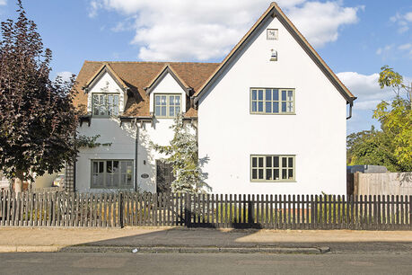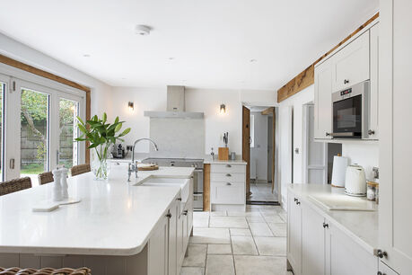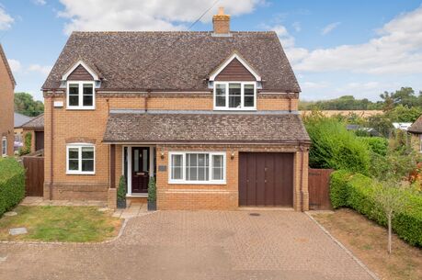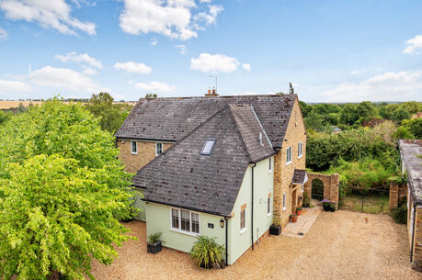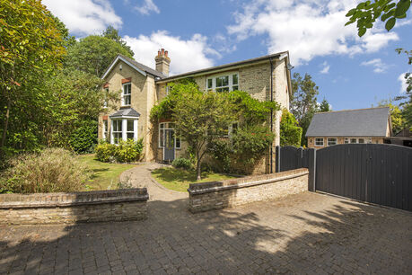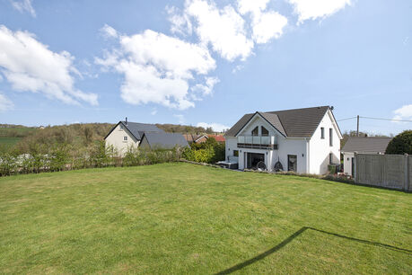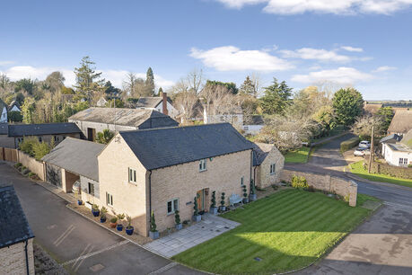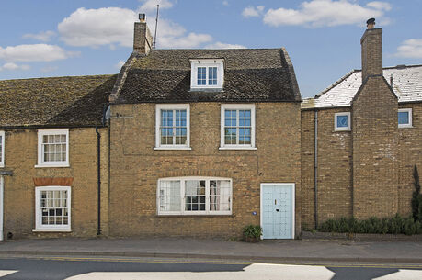Asking price
£850,000
5 bedroom detached house for sale
Home Farm Road, Houghton, Huntingdon, PE28
- Generous Family Home
- South-Facing Garden
- Sought After Village
- Ground Floor En Suite Bedroom
- Great Access to London and Cambridge
- Five Double Bedrooms
- Three En Suites
Key facts
Property description
A Generous Family Home with South-Facing Garden. Approaching 2,800 sq. ft. of accommodation, this versatile and well-presented home combines generous proportions, modern family living, and the flexibility of a ground floor en suite bedroom that, with minor adjustments, could become a fully self-contained annexe.
From the moment you arrive, the property makes an impression. A spacious hall with galleried landing sets the tone for the home’s sense of space and elegance. Practicality has also been considered, with excellent storage provided by a double cupboard and understairs storage.
At the heart of the home is the open-plan kitchen and dining area, beautifully designed by the current owners. The kitchen features a central island with breakfast bar, built-in appliances, and generous workspace. The adjoining dining area is perfect for family gatherings but also offers scope to create a relaxed living space. Glazed doors open directly to the south-facing garden, seamlessly blending indoor and outdoor living.
The dual-aspect sitting room, complete with feature fireplace, also connects to the garden, while a separate family room provides flexibility as a playroom, snug, or second lounge. A dedicated study offers a peaceful setting for homeworking.
A highlight of the ground floor is the en suite bedroom suite, accessed via an inner hall for privacy. This layout creates exciting possibilities: multigenerational living, guest accommodation, an Airbnb opportunity, or even a home workspace with its own facilities. If required, the dining space could be incorporated to create a larger self-contained annexe.
Upstairs, four double bedrooms are all complemented by built-in storage. The principal and second bedrooms enjoy en suites, while a family bathroom serves the remaining rooms.
Outside, the property continues to impress. To the front, the landscaped garden is designed for ease of maintenance with block-paved pathways, driveway parking, lawn, and mature planting. To the rear, the south-facing garden captures the best of the sunshine. A generous patio wraps around the house, creating multiple spots for outdoor dining and relaxation, while the lawn is perfect for children to play or for quiet moments under the sun.
Seller Insight
4 Home Farm Road is a charming and spacious modern home with attractive kerb appeal. The present owners were initially drawn to its versatile family space in a village setting. The property sits in an ideal position, directly across the road from a playing field and within walking distance of the village shop and two pubs.
They originally created an independent living space for a parent, later redesigned to form a magnificent open-plan kitchen and dining area, whilst still retaining the spacious bed sitting room and en suite with its own front door. This has been perfect for visitors and teenage children, with the option to let it as longer-term rental accommodation.
The superb kitchen and dining room has been carefully planned for the keen cook, with generous work and storage space, and dedicated shelving for a wide collection of cookery books. It is the busy heart of the house, where meals and lively conversations flow easily. They recall joining two tables together to seat fifteen for Christmas lunch.
The light-filled lounge has an elegant atmosphere, perfect for more formal entertaining, while a cosy den with desk, comfy seating, darts board, and fridge makes an ideal retreat for games or downtime. The home also includes a dedicated office for working from home.
Outdoors, the wrap-around garden is full of seasonal colour and includes a vegetable patch, summerhouse and storage facilities. The patio provides the ideal setting for al fresco dining, summer barbecues, or a quiet glass of wine. Designed to be enjoyed in every season, it feels like a natural extension of the home.
Pretty Houghton village offers a fantastic lifestyle with a warm, welcoming community and a busy social calendar that includes the annual duck race on the river. Clubs and societies are centred on the village hall and cricket pavilion, and residents benefit from a wide range of sporting opportunities, including cricket, bowls and tennis.
The two pubs and community-run shop add to the village’s friendly spirit. Scenic riverside walks along the Ouse showcase the tranquillity of the countryside, while nearby Huntingdon, St Ives and Cambridge offer further leisure, shopping and dining. A fast, regular train service runs from Huntingdon into London St Pancras, making the village a perfect commuter base.
The house and village together have provided the owners with an enviable lifestyle and strong sense of community. Their son has grown up with the playing fields on his doorstep, and the combination of space, versatility, and setting has made 4 Home Farm Road a home they will greatly miss.
Village Information
The riverside village of Houghton lies between Huntingdon to the west and St Ives to the east. Together with neighbouring Wyton, it forms the Houghton & Wyton Parish of Huntingdonshire. Much of the area is a Conservation Zone, with historic architecture, flood meadows, and attractive countryside.
Local amenities include three small shops, a community-owned store with post office, a village hall, two pubs, and a primary school. The hall hosts a range of activities from toddler groups to Pilates and karate, and nearby Wyton and Hartford marinas offer further leisure opportunities. For larger supermarkets and shopping facilities, Huntingdon and St Ives are close by, with Cambridge about 20 miles away.
Transport
There is good road access north and south via the A1 and east and west by the A14. The guided bus service provides direct access into Cambridge, while Huntingdon station offers mainline rail services into London in around 50 minutes, and north via Peterborough.
Education
There is a playgroup and primary school in Houghton, which feeds into St Peter’s Secondary School in Huntingdon. Other nearby primary schools include Wyton on the Hill, Thorndown (St Ives), and Hemingford Grey. Secondary options include St Ivo in St Ives and Hinchingbrooke in Huntingdon. A wide choice of independent schools is also available in Cambridge.
Agents Notes
Tenure: Freehold
EPC: C
Local Authority: Huntingdonshire
Council Tax Band: G
Important information for potential purchasers
We endeavour to make our particulars accurate and reliable, however, they do not constitute or form part of an offer or any contract and none is to be relied upon as statements of representation or fact. The services, systems and appliances listed in this specification have not been tested by us and no guarantee as to their operating ability or efficiency is given. All photographs and measurements have been taken as a guide only and are not precise. Floor plans where included are not to scale and accuracy is not guaranteed. If you require clarification or further information on any points, please contact us, especially if you are travelling some distance to view. Fixtures and fittings other than those mentioned are to be agreed with the seller.
Buyers information
To conform with government Money Laundering Regulations 2019, we are required to confirm the identity of all prospective buyers. We use the services of a third party, Lifetime Legal, who will contact you directly at an agreed time to do this. They will need the full name, date of birth and current address of all buyers and ID. There is a nominal charge of £80 inc VAT for this (for the transaction not per person), payable direct to Lifetime Legal. Please note, we are unable to advertise a property or issue a memorandum of sale until the checks are complete.
Referral fees
We may refer you to recommended providers of ancillary services such as Conveyancing, Financial Services, Insurance and Surveying. We may receive a commission payment fee or other benefit (known as a referral fee) for recommending their services. You are not under any obligation to use the services of the recommended provider. The ancillary service provider may be an associated company of Thomas Morris.
Floorplan
EPC
Energy Efficiency Rating
Very energy efficient - lower running costs
Not energy efficient - higher running costs
Current
72Potential
76CO2 Rating
Very energy efficient - lower running costs
Not energy efficient - higher running costs
Current
N/APotential
N/A
Book a free valuation today
Looking to move? Book a free valuation with Thomas Morris and see how much your property could be worth.
Value my property
Mortgage calculator
Your payment
Borrowing £765,000 and repaying over 25 years with a 2.5% interest rate.
Now you know what you could be paying, book an appointment with our partners Embrace Financial Services to find the right mortgage for you.
 Book a mortgage appointment
Book a mortgage appointment
Stamp duty calculator
This calculator provides a guide to the amount of residential stamp duty you may pay and does not guarantee this will be the actual cost. For more information on Stamp Duty Land Tax click here.
No Sale, No Fee Conveyancing
At Premier Property Lawyers, we’ve helped hundreds of thousands of families successfully move home. We take the stress and complexity out of moving home, keeping you informed at every stage and feeling in control from start to finish.


