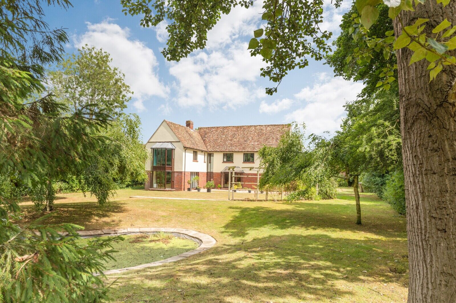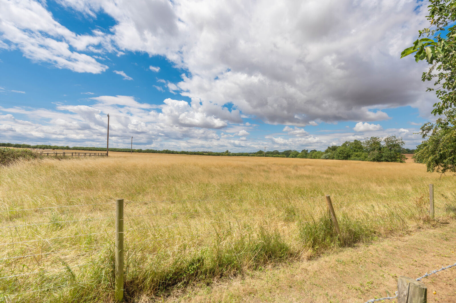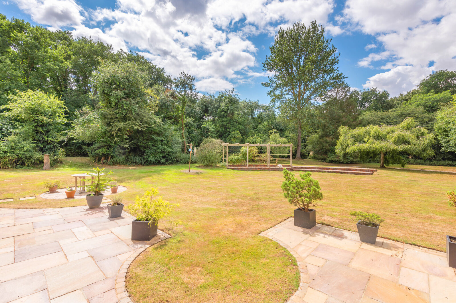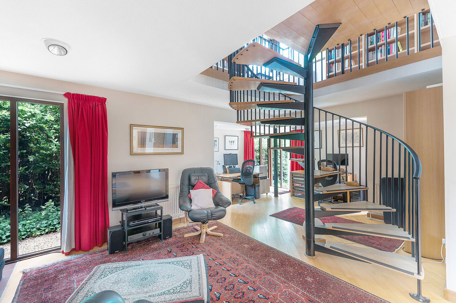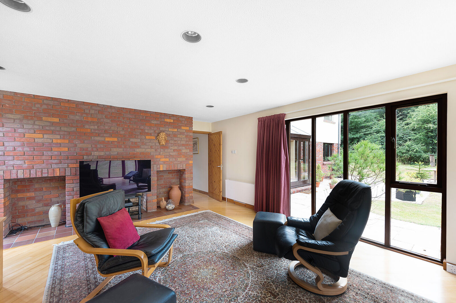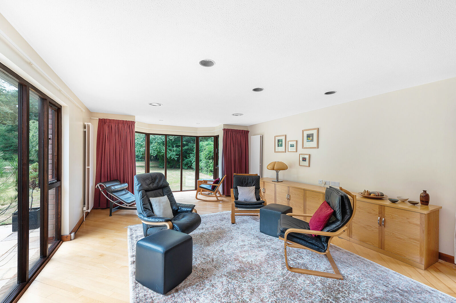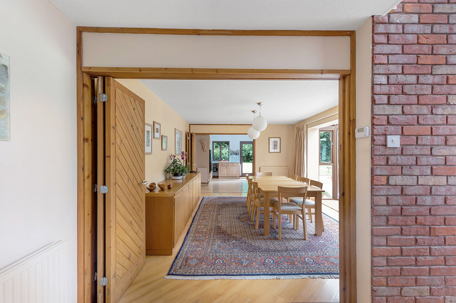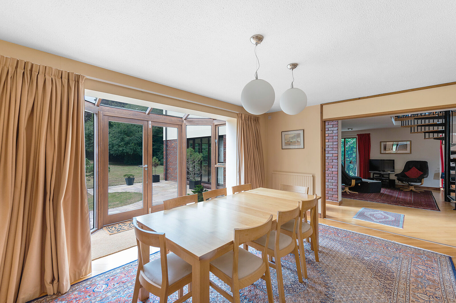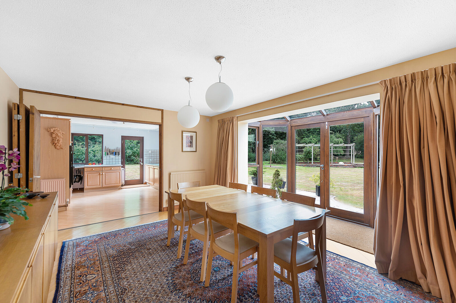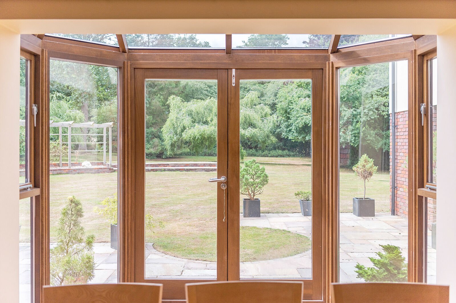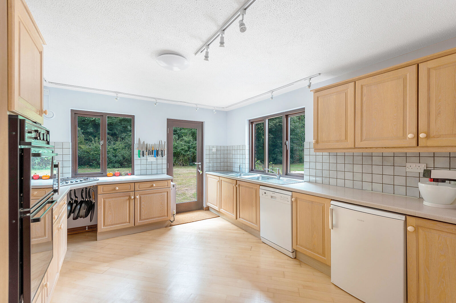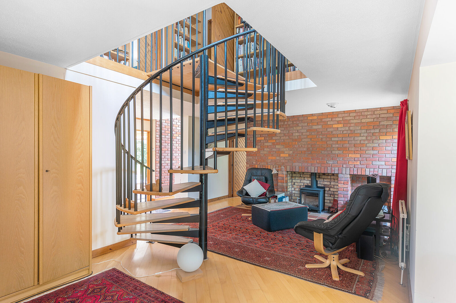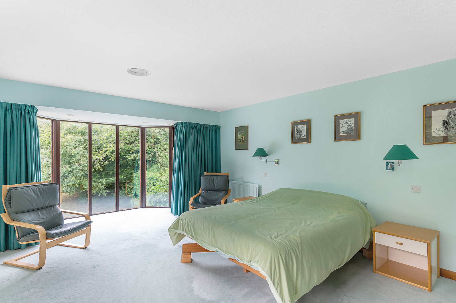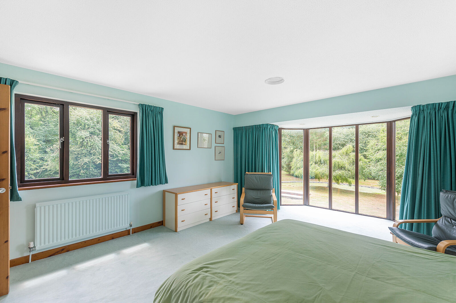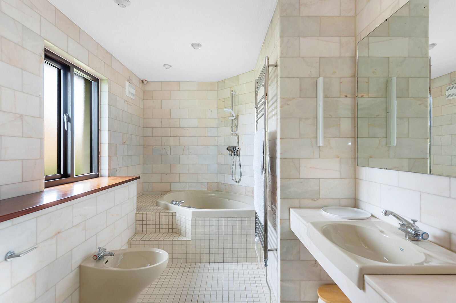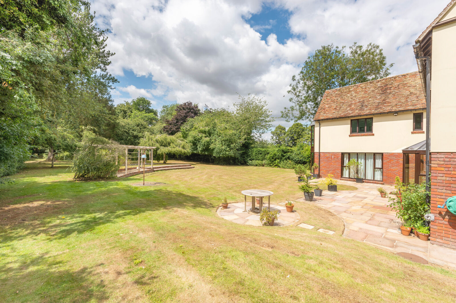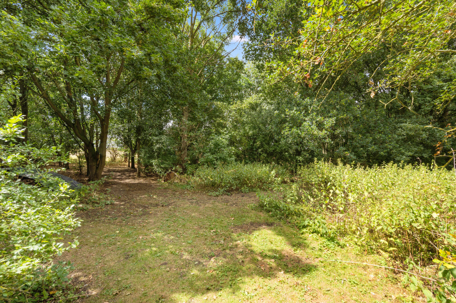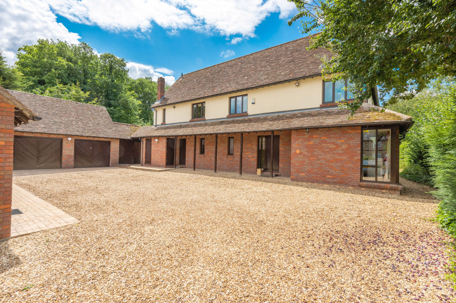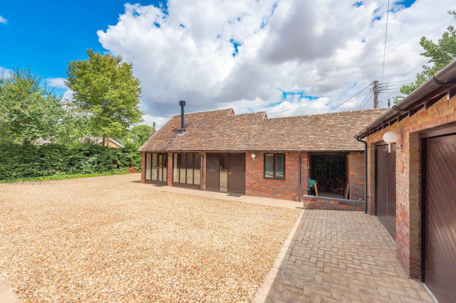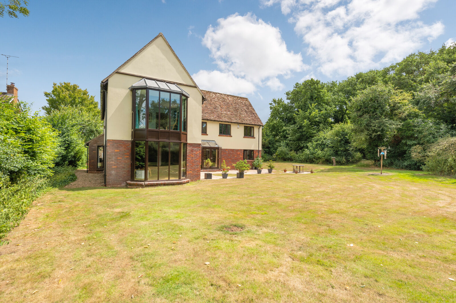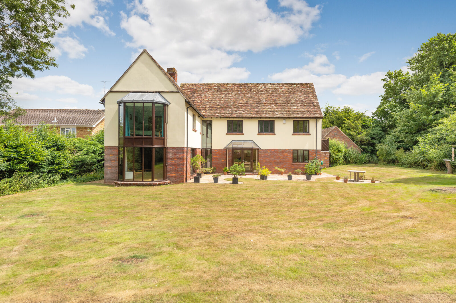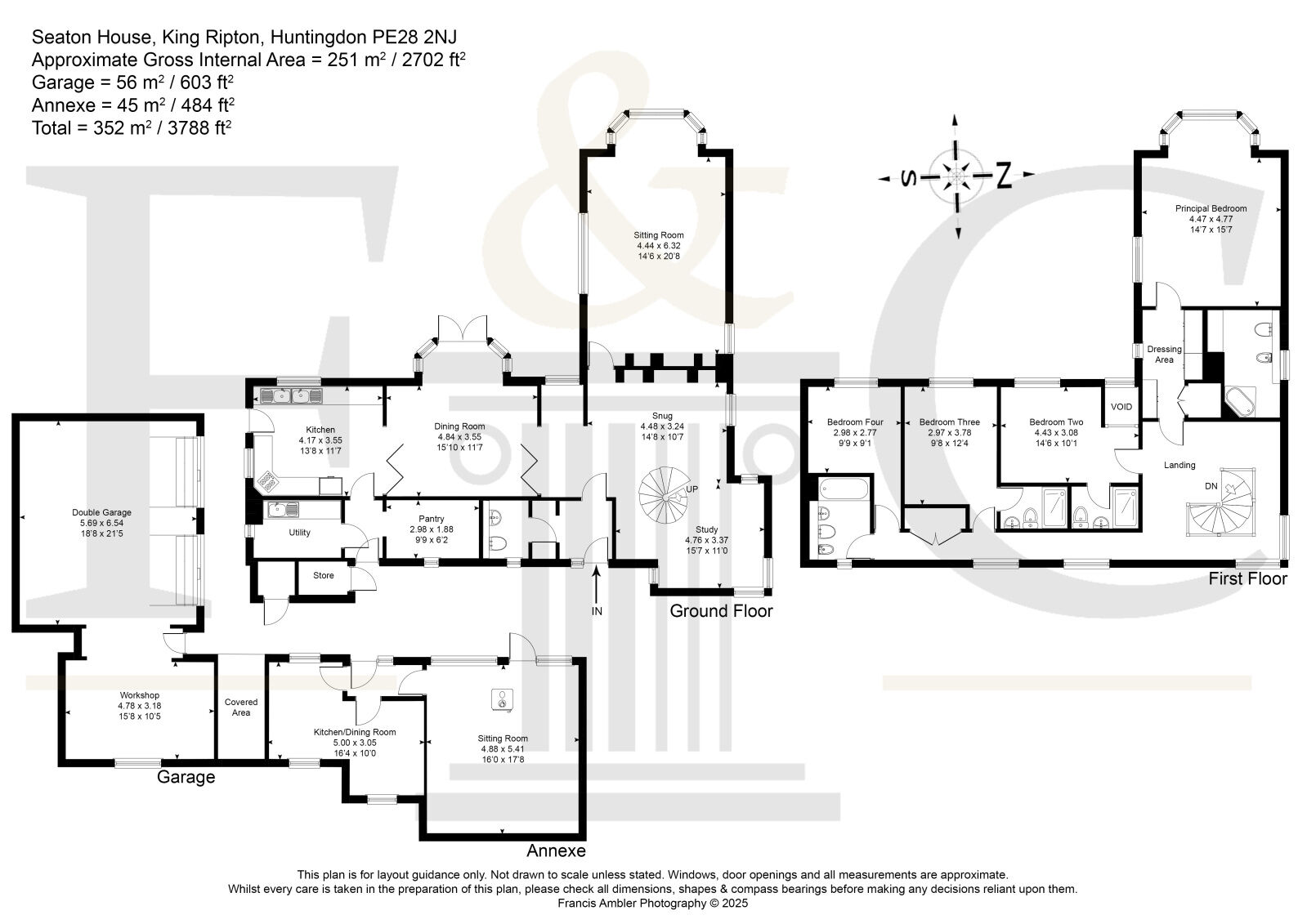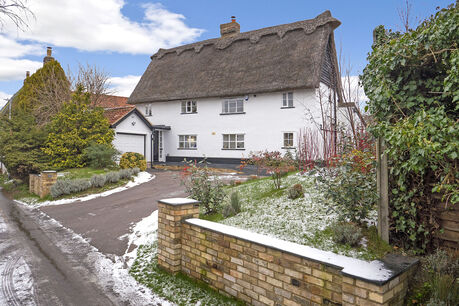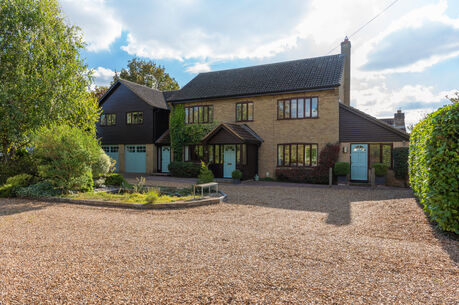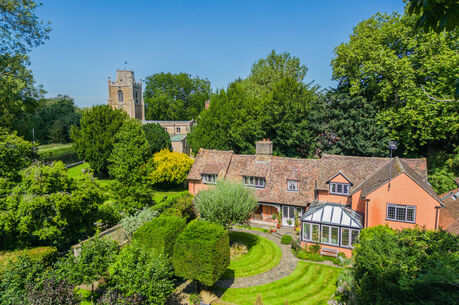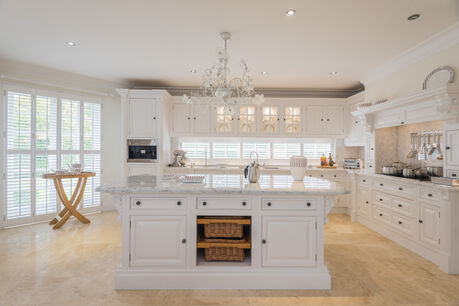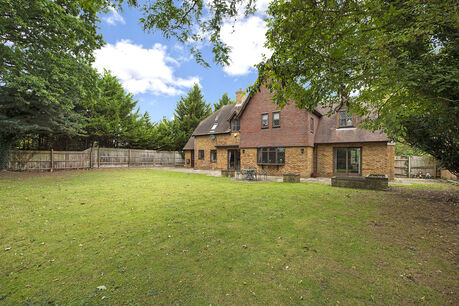Guide price
£1,100,000
4 bedroom detached house for sale
Ramsey Road, Kings Ripton, Huntingdon, PE28
- Striking Architect-Designed Home
- 1.87 Acres
- West-Facing Garden
- Annexe Potential
- Contemporary Living
- Stunning Natural Light
- Sweeping Gravel Driveway
Key facts
Property description
A Striking Architect-Designed Home Set in 1.8 Acres with West-Facing Garden and Annexe Potential
This individual architect-designed residence offers contemporary living with stunning natural light, set in 1.87 acres of beautifully landscaped grounds. With a west-facing rear garden, extensive outbuildings, and scope for a self-contained annexe, it’s a rare opportunity combining space, flexibility, and design.
Inside, the home is flooded with natural light from expansive windows throughout. The entrance hall welcomes you with practical cloak storage and an adjoining cloakroom. From here, you step into a striking open-plan snug, featuring a dramatic double-height window, a spiral staircase with galleried landing, and a charming brick fireplace with wood-burning stove.
Bifold doors create a seamless connection between the snug, dining room, and kitchen—perfect for family life and entertaining. The dining area is enhanced by a walk-out bay window and pitched glass roof, offering wonderful views of the garden. The kitchen is supported by a large walk-in pantry and a separate utility room, ensuring everyday functionality.
The generous sitting room is ideal for hosting large gatherings, with two full-height windows framing picturesque views over the rear garden.
Upstairs, the principal bedroom suite includes a private dressing area, luxurious en suite, and spacious bedroom. Three additional bedrooms are served by two further en suites and a well-appointed family bathroom.
Outside, the property is set behind mature hedging with a sweeping gravel driveway providing ample parking. The substantial outbuilding includes a studio with a reception room and office which are easily adaptable into a self-contained annexe if desired. Additional outbuildings include a double garage and workshop.
The grounds are a real highlight, featuring a sandstone patio perfect for al fresco dining, expansive lawns, and an ornamental pond. Beyond the formal garden lies a wooded area and orchard, backing onto open fields, offering peace, privacy, and a haven for wildlife.
Seller Insight
“It was the light, the peace and the space that drew us here nearly 45 years ago,” say the owners of this traditionally-styled home on the edge of a small Cambridgeshire village. “We worked with architects to design something timeless and practical, a house rooted in its setting, using top-quality materials and designed to last.”
Built in 1982 on former De Ramsey Estate land, the house takes inspiration from traditional yeoman’s homes, constructed from hand-made Bedfordshire bricks and reclaimed roof tiles, with bespoke hardwood windows and doors. “We wanted it to be beautiful but also functional, comfortable to live in throughout the seasons. The handmade sliding partitions downstairs give flexibility: open plan when you want it, or separate rooms for privacy, warmth or quiet.” Set across two floors, the owners add, “The layout works perfectly for guests and family alike, and with three immersion heaters no one is ever short of hot water.”
Living spaces flow beautifully, from the light-filled dining room with bay window and patio doors to the practical kitchen and adjoining storerooms. “A separate annexe has been adapted to create a library and offices, with underfloor heating, a woodburning stove and water supply already in place,” explain the owners. “The study, with its spiral staircase and gallery above, is one of my favourite spaces.”
Outside, the grounds have been carefully nurtured to encourage wildlife. “We planted native trees to create shade and shelter, and now the garden is full of birds, butterflies, and mammals, even otter, polecat, deer and badger. We’ve captured 30 species on our cameras over the years. It’s incredibly peaceful.” Two ponds, one natural, draw kingfishers, sparrowhawks and owls, while sunsets and starlight bring their own quiet drama. “It’s dark enough here to see the stars properly. A neighbour has a telescope, and we’re careful with our lights so as not to spoil their view.”
Beyond the grounds of Seaton House, the owners note, “The wider village community is close-knit and welcoming and there’s a strong spirit here, people look out for each other. We’ve loved the WI, the gardening club, and the lunch groups.” Local amenities include a nursery school, a celebrated farm shop, and a popular gastro-pub. The nearby village of Abbots Ripton offers a primary school and an excellent post office and store. “It’s rural, but incredibly convenient for Huntingdon, Cambridge and London via fast trains or the guided busway.”
Village Information
Nestled in the heart of the Cambridgeshire countryside, Kings Ripton is a charming village just four miles north of Huntingdon, offering the perfect blend of rural tranquility and excellent connectivity. With fast trains from nearby Huntingdon station to London King’s Cross, commuting or city trips are quick and convenient, while Cambridge is just 20 miles away, making it easily accessible for work or leisure.
Surrounded by beautiful open countryside, Kings Ripton offers scenic walks, a peaceful atmosphere, and a strong sense of community. The village benefits from a range of local amenities including a well-regarded primary school, a traditional village pub, a local post office, and a convenience shop, making daily life both comfortable and convenient.
Positioned between the A1 and A141, the village also enjoys easy road access to regional transport links, adding to its appeal for those seeking countryside living without compromising on accessibility.
Agents Notes
Tenure: Freehold
Year Built: 1982
EPC: C
Local Authority: Huntingdonshire
Council Tax Band: G
Important information for potential purchasers
We endeavour to make our particulars accurate and reliable, however, they do not constitute or form part of an offer or any contract and none is to be relied upon as statements of representation or fact. The services, systems and appliances listed in this specification have not been tested by us and no guarantee as to their operating ability or efficiency is given. All photographs and measurements have been taken as a guide only and are not precise. Floor plans where included are not to scale and accuracy is not guaranteed. If you require clarification or further information on any points, please contact us, especially if you are travelling some distance to view. Fixtures and fittings other than those mentioned are to be agreed with the seller.
Buyers information
To conform with government Money Laundering Regulations 2019, we are required to confirm the identity of all prospective buyers. We use the services of a third party, Lifetime Legal, who will contact you directly at an agreed time to do this. They will need the full name, date of birth and current address of all buyers and ID. There is a nominal charge of £80 inc VAT for this (for the transaction not per person), payable direct to Lifetime Legal. Please note, we are unable to advertise a property or issue a memorandum of sale until the checks are complete.
Referral fees
We may refer you to recommended providers of ancillary services such as Conveyancing, Financial Services, Insurance and Surveying. We may receive a commission payment fee or other benefit (known as a referral fee) for recommending their services. You are not under any obligation to use the services of the recommended provider. The ancillary service provider may be an associated company of Thomas Morris.
Floorplan
EPC
Energy Efficiency Rating
Very energy efficient - lower running costs
Not energy efficient - higher running costs
Current
71Potential
78CO2 Rating
Very energy efficient - lower running costs
Not energy efficient - higher running costs
Current
N/APotential
N/A
Book a free valuation today
Looking to move? Book a free valuation with Thomas Morris and see how much your property could be worth.
Value my property
Mortgage calculator
Your payment
Borrowing £990,000 and repaying over 25 years with a 2.5% interest rate.
Now you know what you could be paying, book an appointment with our partners Embrace Financial Services to find the right mortgage for you.
 Book a mortgage appointment
Book a mortgage appointment
Stamp duty calculator
This calculator provides a guide to the amount of residential stamp duty you may pay and does not guarantee this will be the actual cost. For more information on Stamp Duty Land Tax click here.
No Sale, No Fee Conveyancing
At Premier Property Lawyers, we’ve helped hundreds of thousands of families successfully move home. We take the stress and complexity out of moving home, keeping you informed at every stage and feeling in control from start to finish.


