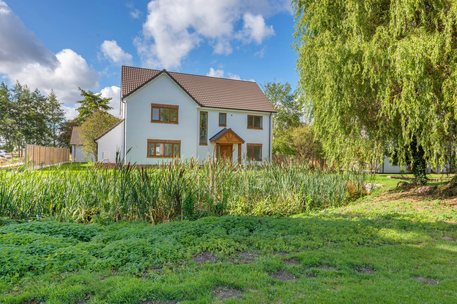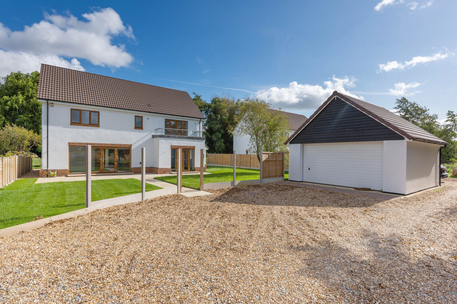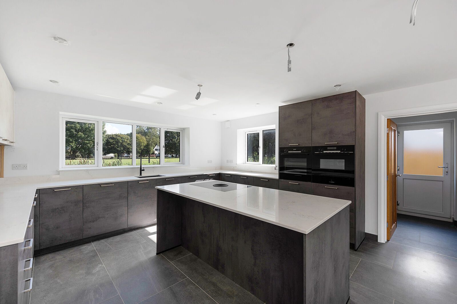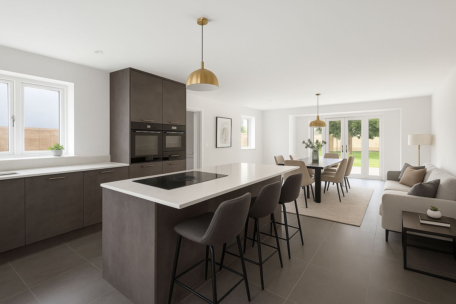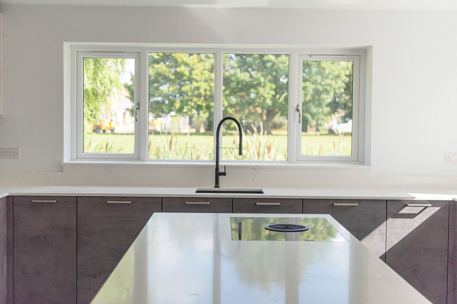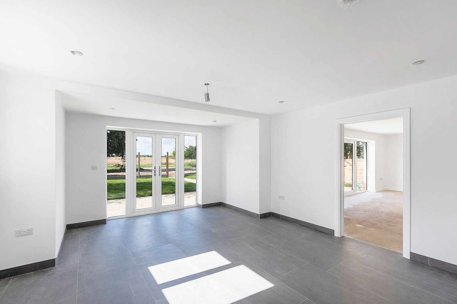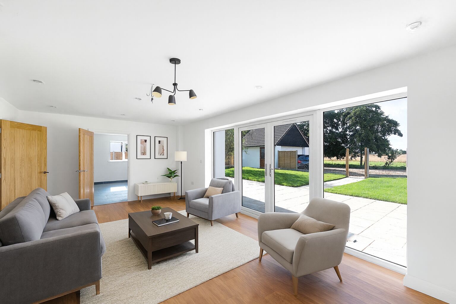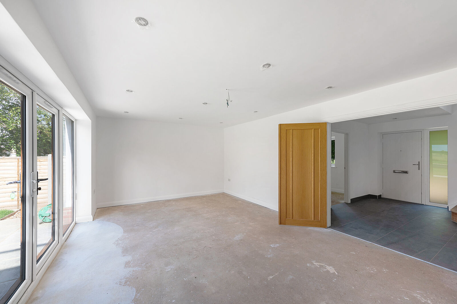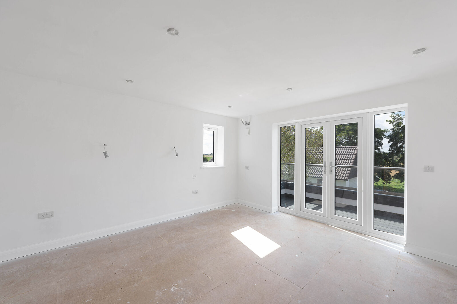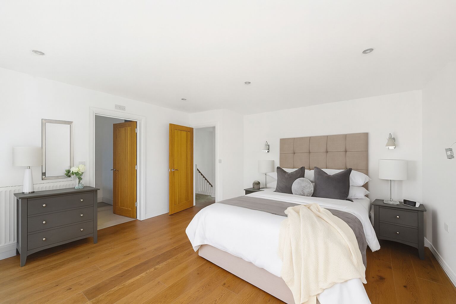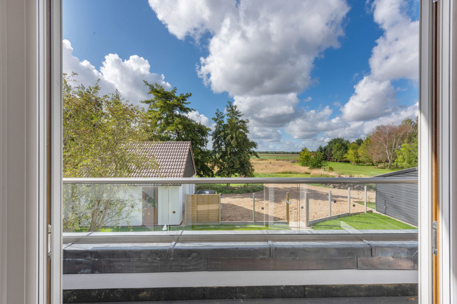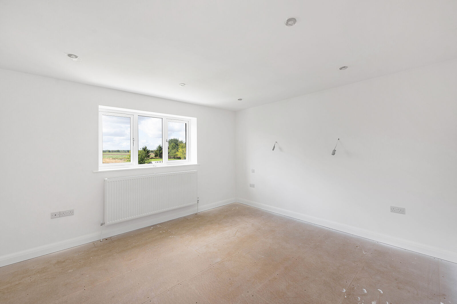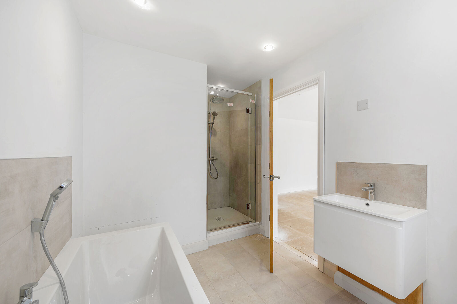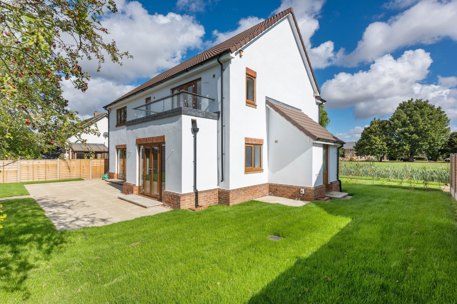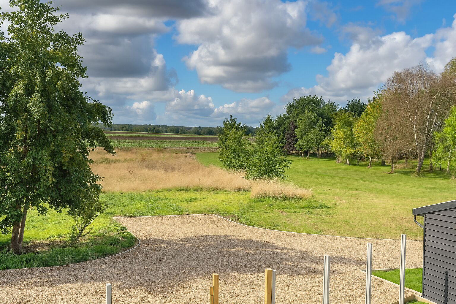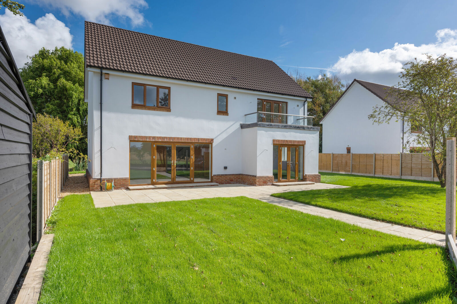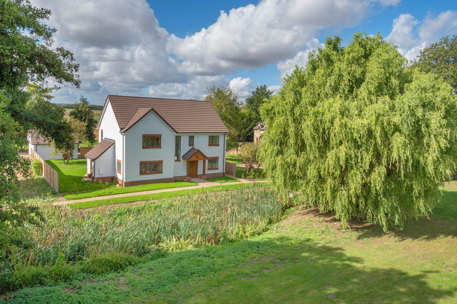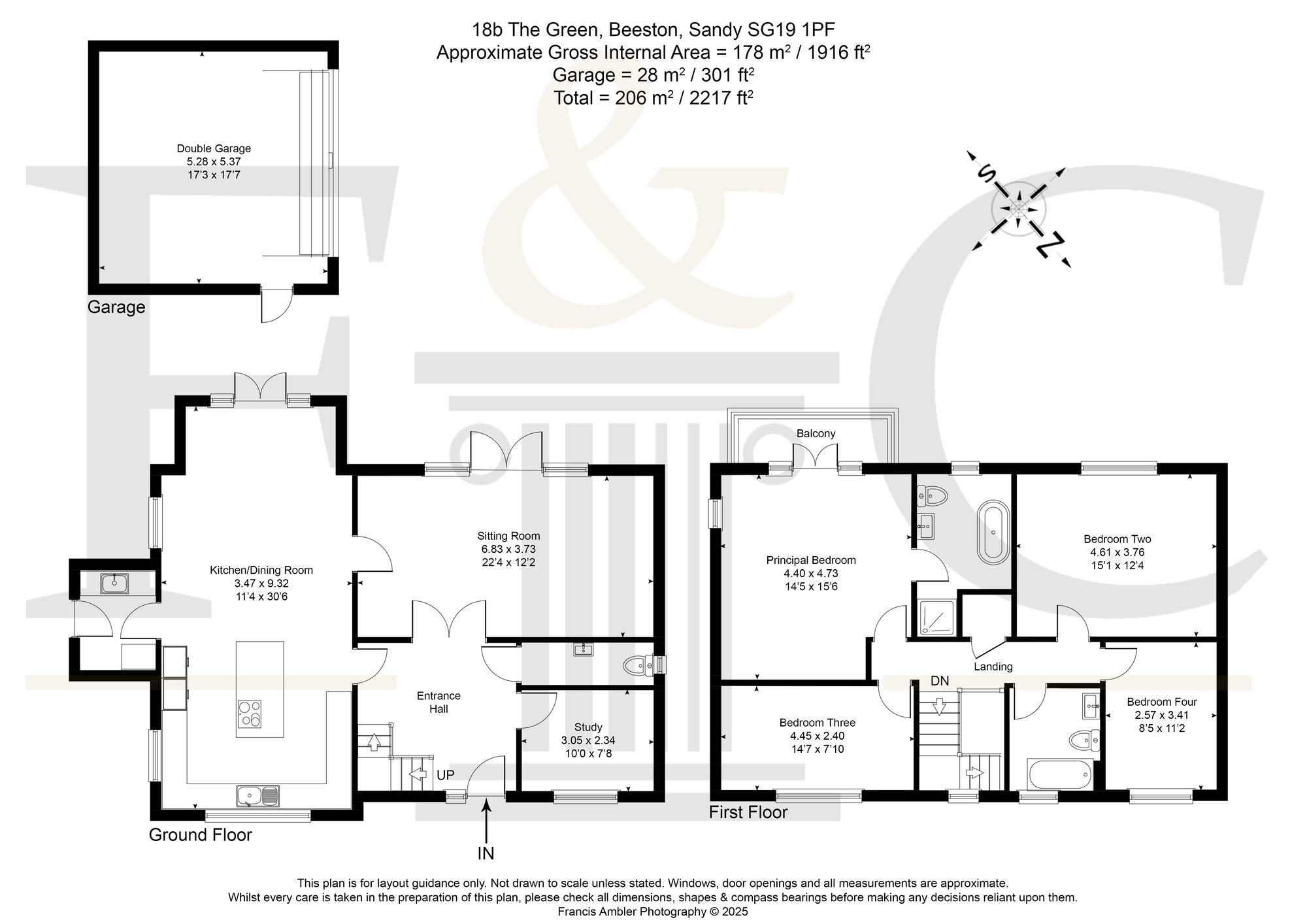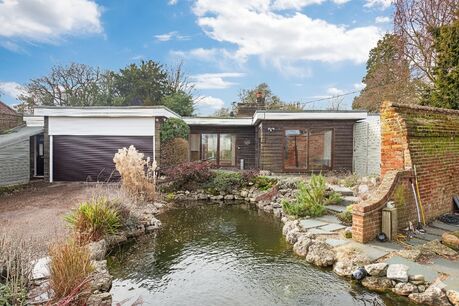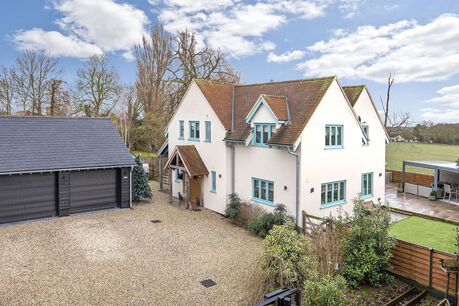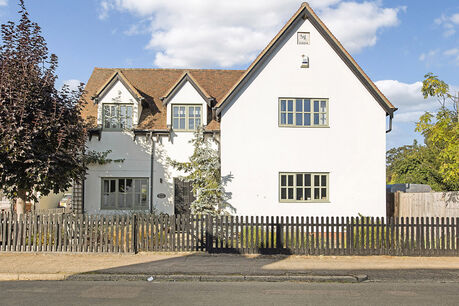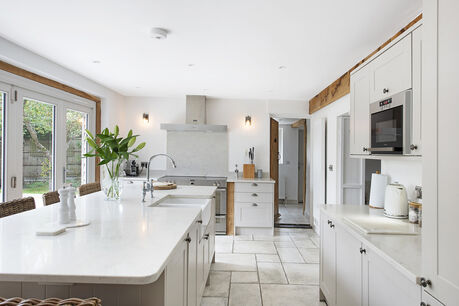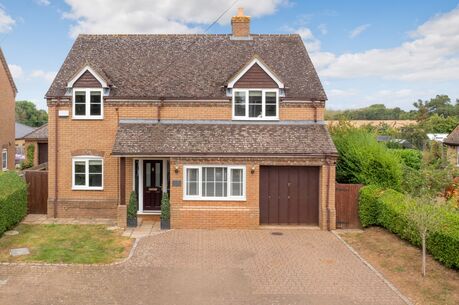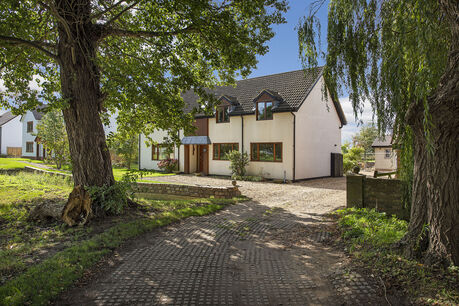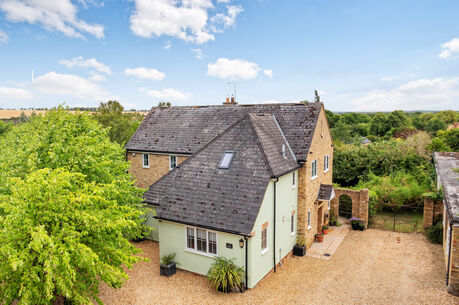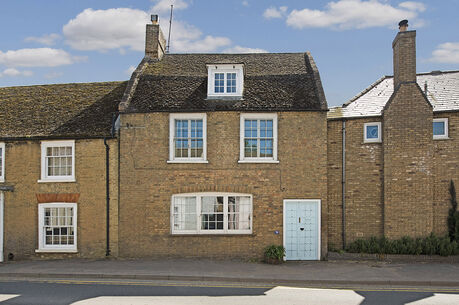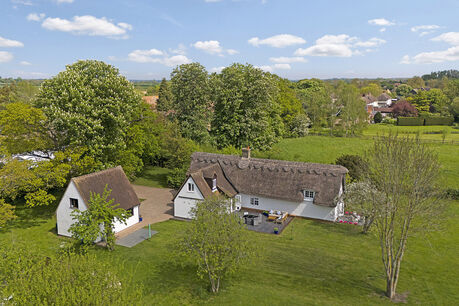Asking price
£775,000
4 bedroom detached house for sale
The Green, Beeston, Sandy, SG19
- Exceptional Finishes
- South-West Facing Garden
- Edge Of the Village Green
- Private Plot
- Double Garage
Key facts
Description
Floorplan
Property description
With exceptional finishes, open views to both the front and rear, and a south-west facing garden, this elegant new home combines modern luxury with the charm of village life. Nestled on the edge of the village green and screened by mature specimen trees, it offers both privacy and a strong sense of place, while London is within the hour by rail.
From the moment you step inside, the sense of space and light is uplifting. A generous entrance hall opens into the reception rooms and the striking open-plan kitchen and dining area. This is the true heart of the home, where friends can gather around the central island with a glass of wine while supper is prepared, and children can finish their homework at the table before heading out to play on the green. Quartz worksurfaces, a downdraft hob, and a suite of integrated appliances make it a joy for keen cooks, while wide doors open directly to the garden terrace, encouraging summer barbecues and long lunches outdoors.
The sitting room, with French doors, is a space for all seasons. A dedicated study provides the perfect work-from-home spot, but could just as easily be transformed into a snug or playroom. A utility room adds day-to-day practicality, keeping life running smoothly.
Upstairs, every bedroom enjoys an open outlook, giving a wonderful sense of space. The principal suite feels indulgent, with a dressing area, an en suite featuring both a freestanding bath and walk-in shower, and a private balcony, perfect for a slow Sunday coffee overlooking the countryside. Three further bedrooms and a family bathroom ensure comfort for family and guests alike.
The gardens have been designed for both relaxation and play, with manicured lawns, a broad terrace for dining and entertaining, and mature hedging for privacy. Children can explore, play, and imagine, while adults can enjoy evening drinks as the sun sets in the southwest-facing garden. Beyond the gate, the village green and children’s play park are just steps away, adding to the feeling of community.
A driveway, shared with only three other homes, leads to parking and a double garage. And while the setting is wonderfully peaceful, Beeston offers easy connections to Cambridge and London, as well as a thriving village community.
This is a home designed for modern family life, full of special moments and surrounded by the very best of countryside living.
Village Information
Nestled in the peaceful countryside of Bedfordshire, the charming village of Beeston offers a delightful blend of rural tranquillity and convenient access to nearby amenities. Just a stone’s throw from the market town of Sandy, residents enjoy the best of both worlds, village life with excellent connectivity. Sandy benefits from a mainline train station providing fast links to London King's Cross, St Pancras, and Peterborough, and is ideally situated just off the A1(M) for easy road travel.
The town of Sandy offers a welcoming community atmosphere, with a good selection of shops, cafes, restaurants, hairdressers, and essential services including doctors, dentists, schools, and a leisure centre. Nature lovers will be especially drawn to the nearby Sandy ‘Sand Hills’ and the renowned RSPB nature reserve, both offering beautiful walking trails and a haven for local wildlife.
Whether you're seeking a quieter pace of life or a well-connected base with scenic surroundings, Beeston and the wider Sandy area provide a wonderful place to call home.
Agents Notes
Tenure: Freehold
Year Built: In Progress
EPC: B
Local Authority: Central Bedfordshire
Council Tax Band: TBC
Some photos have been staged virtually
Important information for potential purchasers
We endeavour to make our particulars accurate and reliable, however, they do not constitute or form part of an offer or any contract and none is to be relied upon as statements of representation or fact. The services, systems and appliances listed in this specification have not been tested by us and no guarantee as to their operating ability or efficiency is given. All photographs and measurements have been taken as a guide only and are not precise. Floor plans where included are not to scale and accuracy is not guaranteed. If you require clarification or further information on any points, please contact us, especially if you are travelling some distance to view. Fixtures and fittings other than those mentioned are to be agreed with the seller.
Buyers information
To conform with government Money Laundering Regulations 2019, we are required to confirm the identity of all prospective buyers. We use the services of a third party, Lifetime Legal, who will contact you directly at an agreed time to do this. They will need the full name, date of birth and current address of all buyers and ID. There is a nominal charge of £80 inc VAT for this (for the transaction not per person), payable direct to Lifetime Legal. Please note, we are unable to advertise a property or issue a memorandum of sale until the checks are complete.
Referral fees
We may refer you to recommended providers of ancillary services such as Conveyancing, Financial Services, Insurance and Surveying. We may receive a commission payment fee or other benefit (known as a referral fee) for recommending their services. You are not under any obligation to use the services of the recommended provider. The ancillary service provider may be an associated company of Thomas Morris.
Floorplan

Book a free valuation today
Looking to move? Book a free valuation with Thomas Morris and see how much your property could be worth.
Value my property
Mortgage calculator
Your payment
Borrowing £697,500 and repaying over 25 years with a 2.5% interest rate.
Now you know what you could be paying, book an appointment with our partners Embrace Financial Services to find the right mortgage for you.
 Book a mortgage appointment
Book a mortgage appointment
Stamp duty calculator
This calculator provides a guide to the amount of residential stamp duty you may pay and does not guarantee this will be the actual cost. For more information on Stamp Duty Land Tax click here.
No Sale, No Fee Conveyancing
At Premier Property Lawyers, we’ve helped hundreds of thousands of families successfully move home. We take the stress and complexity out of moving home, keeping you informed at every stage and feeling in control from start to finish.


