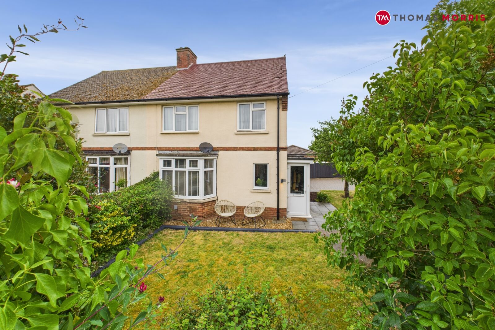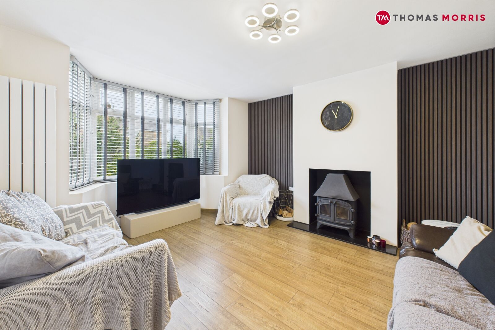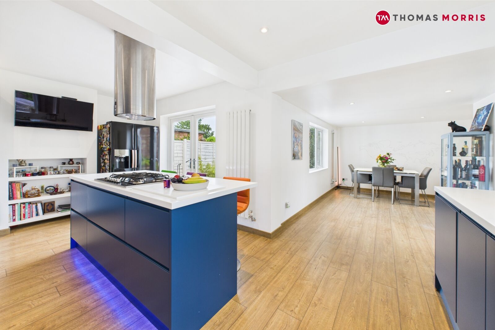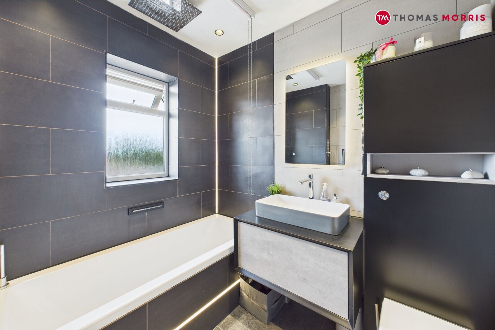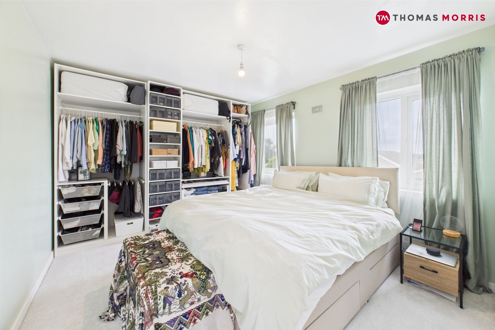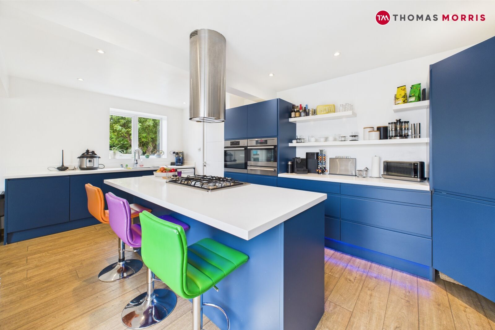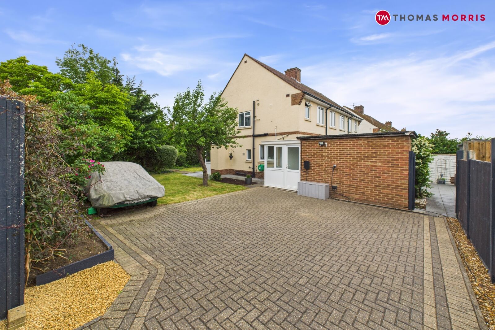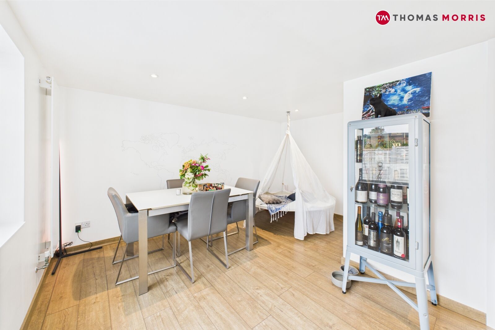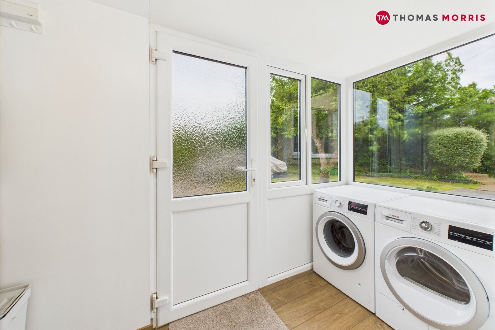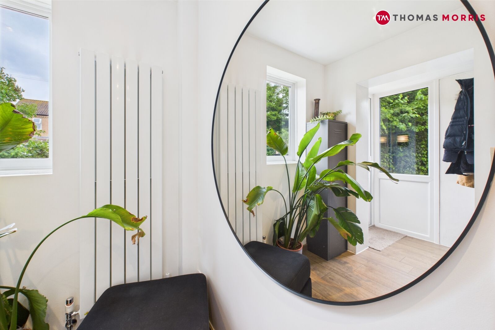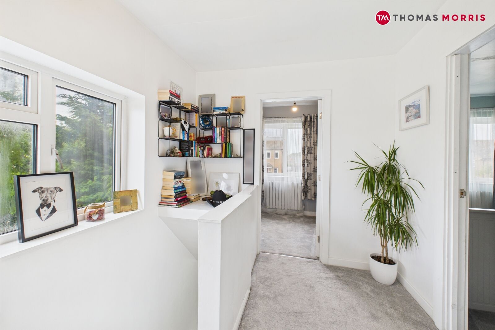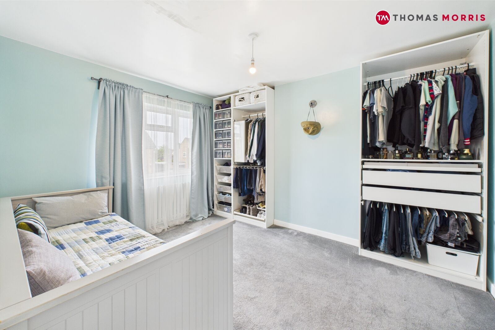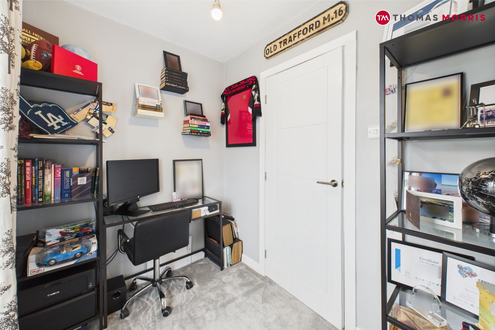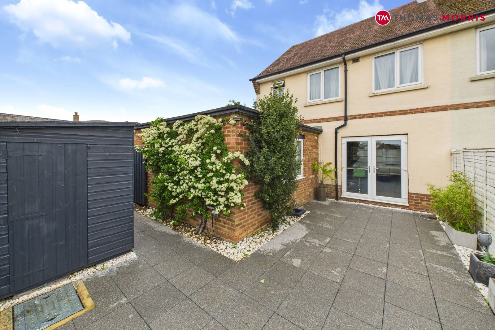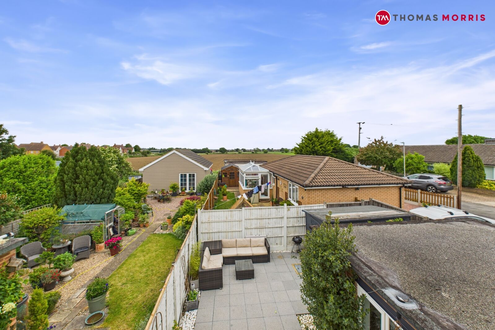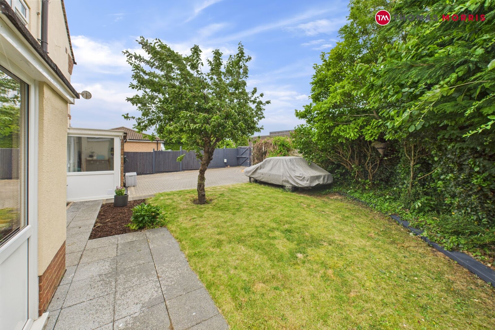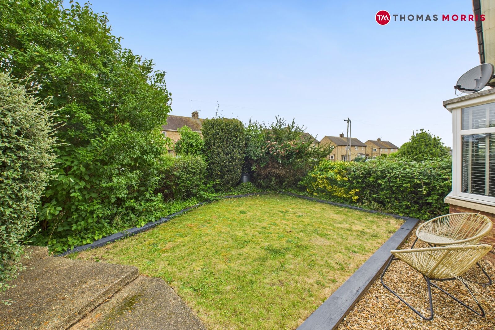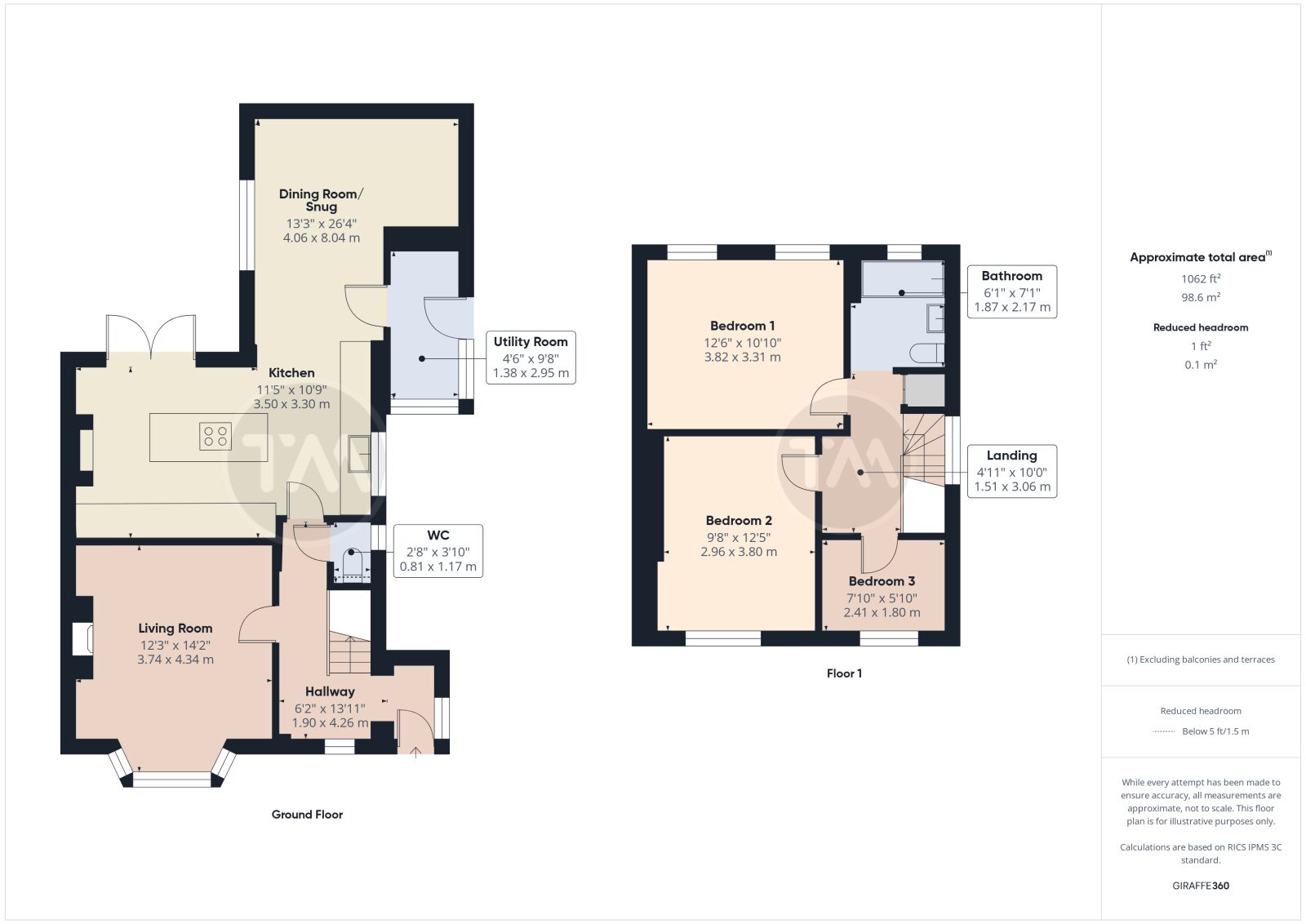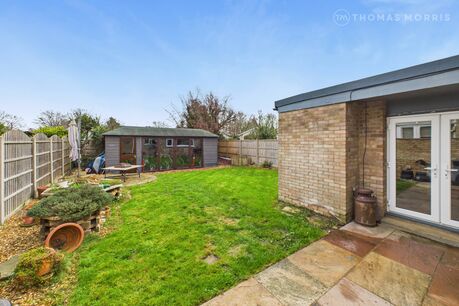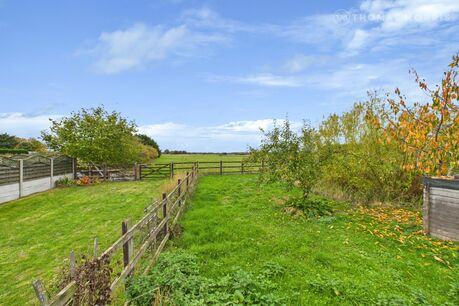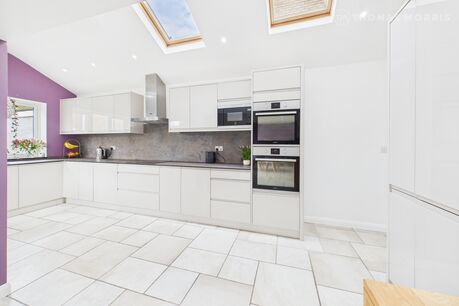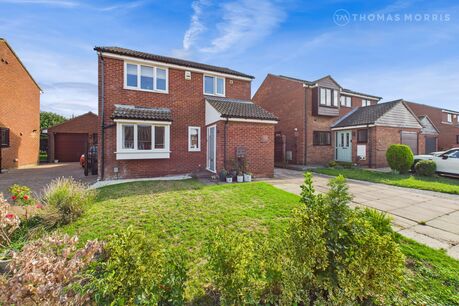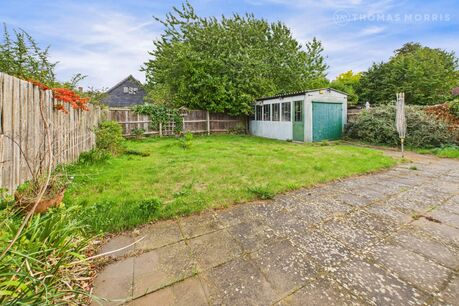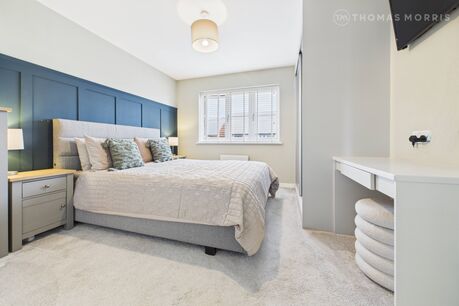Asking price
£450,000
3 bedroom semi detached house for sale
Prospect Road, Langford, Biggleswade, SG18
- 3 Bedroom Semi-Detached House
- Gated Double Driveway
- WC and Utility Room
- Modern Kitchen with Dining Room/Snug
- Renovated Throughout
- Previous Planning Permission Granted for a Loft Conversion
- Wraparound Garden
- Corner Plot
- Freehold
- EPC C/70
Key facts
Description
Floorplan
EPC
Property description
A modernised and spacious three-bedroom semi-detached home offered chain free, on a corner plot of Prospect Road, Langford.
Greatly improved by the current owners, the property has been thoughtfully updated with provisions for further extensions and potential.
Entering through the front porch the hallway leads through to the living room with feature bay window and fireplace with a log burner, an under-stair WC and into the L-Shaped kitchen/diner/snug. The stylish navy kitchen has been finished to a high quality with warming drawer and integrated microwave/oven, waste disposal sink, feature sociable island, French doors to the rear and multiple windows allowing the natural light to flow. This leads into the dining and "snug" area, offering a cosy place to read a book or entertain guests. Adjacent is a rear porch and utility room, ideal for mucky boots and wet coats with a patio door to the front.
Upstairs, the main and second bedrooms are both great sizes, the third bedroom is currently being used as an office. The bathroom has been refurbished to create a feeling of luxury with rainfall shower, ambient lighting, plenty of storage and full tiled.
The upstairs layout has been reconfigured slightly to allow for a second staircase to the loft. The current owners had previous planning granted for a rear dormer loft conversion (2018) to add an additional fourth bedroom.
Externally the property boasts a wraparound garden offering sun throughout the day. To the rear of the kitchen is a sociable patio area with handy storage shed, a gate then leads to the double driveway with Hypervolt electric car charger and secure electric gates. This follows round to a grassed area with mature plants, flower beds, pathway to the front and front gate access.
Freehold
Local Authority: Central Bedfordshire
Council Tax Band: C
EPC: C/70
Important information for potential purchasers
We endeavour to make our particulars accurate and reliable, however, they do not constitute or form part of an offer or any contract and none is to be relied upon as statements of representation or fact. The services, systems and appliances listed in this specification have not been tested by us and no guarantee as to their operating ability or efficiency is given. All photographs and measurements have been taken as a guide only and are not precise. Floor plans where included are not to scale and accuracy is not guaranteed. If you require clarification or further information on any points, please contact us, especially if you are travelling some distance to view. Fixtures and fittings other than those mentioned are to be agreed with the seller.
Buyers information
To conform with government Money Laundering Regulations 2019, we are required to confirm the identity of all prospective buyers. We use the services of a third party, Lifetime Legal, who will contact you directly at an agreed time to do this. They will need the full name, date of birth and current address of all buyers. There is a nominal charge of £60 plus VAT for this (for the transaction not per person), payable direct to Lifetime Legal. Please note, we are unable to issue a memorandum of sale until the checks are complete.
Referral fees
We may refer you to recommended providers of ancillary services such as Conveyancing, Financial Services, Insurance and Surveying. We may receive a commission payment fee or other benefit (known as a referral fee) for recommending their services. You are not under any obligation to use the services of the recommended provider. The ancillary service provider may be an associated company of Thomas Morris
| The property | ||||
|---|---|---|---|---|
| Ground Floor | ||||
| Entrance Hall | 1.88m x 4.24m | |||
| WC | 0.81m x 1.17m | |||
| Living Room | 3.73m x 4.32m | |||
| Kitchen | 3.48m x 3.28m | |||
| Dining Room / Snug | 4.04m x 8.03m | |||
| Utility Room | 1.37m x 2.95m | |||
| First Floor | ||||
| Bedroom 1 | 3.8m x 3.3m | |||
| Bedroom 2 | 2.95m x 3.78m | |||
| Bedroom 3 | 2.4m x 1.78m | |||
| Bathroom | 1.85m x 2.16m | |||
| Outside | ||||
| Storage Shed | ||||
| Double Driveway | ||||
| Electric Gates | ||||
| Rear Garden | ||||
| Front Garden | ||||
| Side Garden | ||||
Floorplan
EPC
Energy Efficiency Rating
Very energy efficient - lower running costs
Not energy efficient - higher running costs
Current
70Potential
85CO2 Rating
Very energy efficient - lower running costs
Not energy efficient - higher running costs
Current
N/APotential
N/A
Book a free valuation today
Looking to move? Book a free valuation with Thomas Morris and see how much your property could be worth.
Value my property
Mortgage calculator
Your payment
Borrowing £405,000 and repaying over 25 years with a 2.5% interest rate.
Now you know what you could be paying, book an appointment with our partners Embrace Financial Services to find the right mortgage for you.
 Book a mortgage appointment
Book a mortgage appointment
Stamp duty calculator
This calculator provides a guide to the amount of residential stamp duty you may pay and does not guarantee this will be the actual cost. For more information on Stamp Duty Land Tax click here.
No Sale, No Fee Conveyancing
At Premier Property Lawyers, we’ve helped hundreds of thousands of families successfully move home. We take the stress and complexity out of moving home, keeping you informed at every stage and feeling in control from start to finish.


