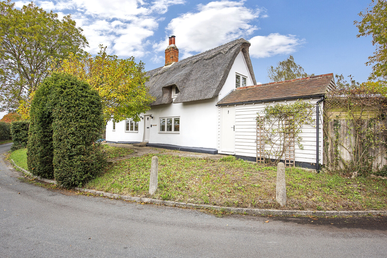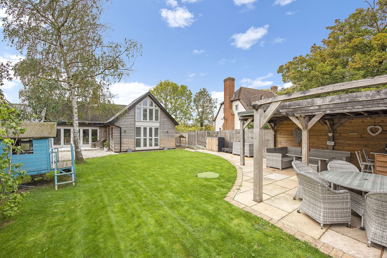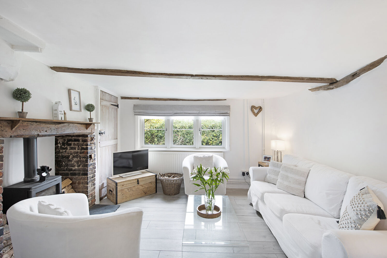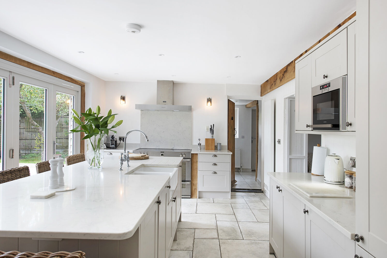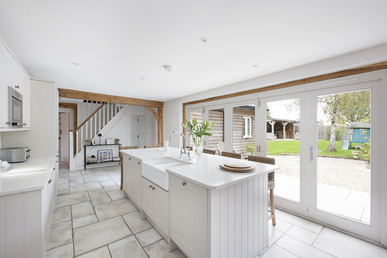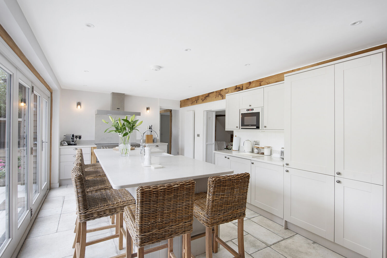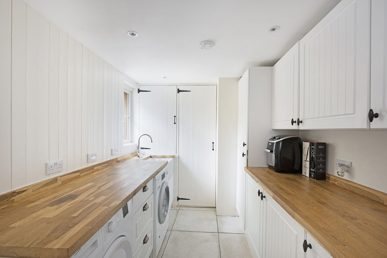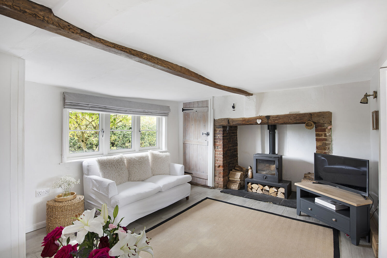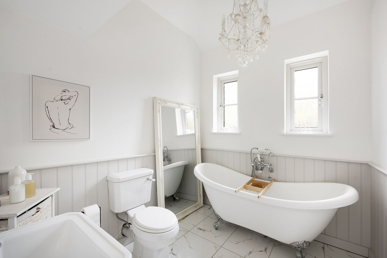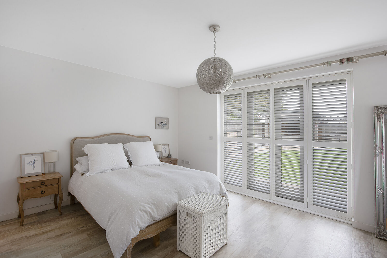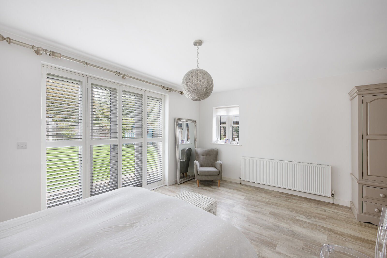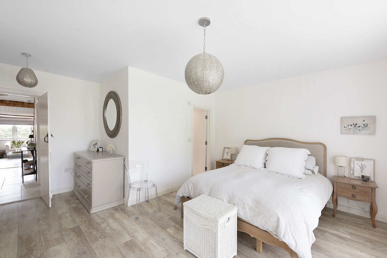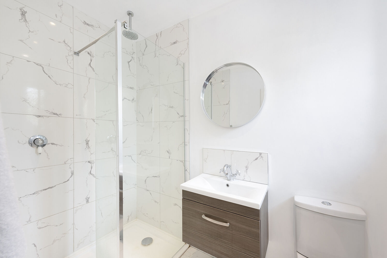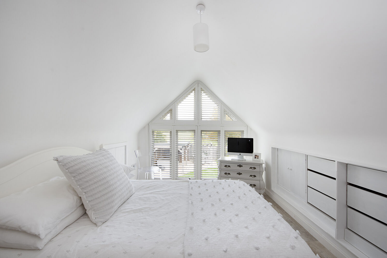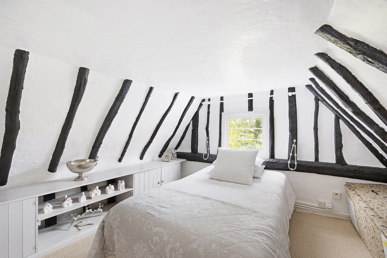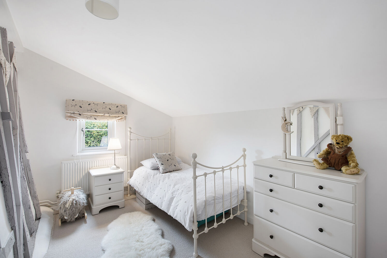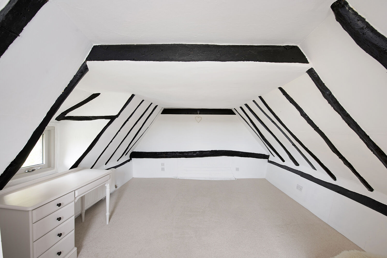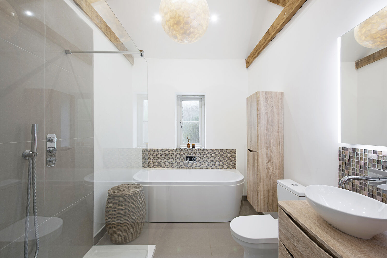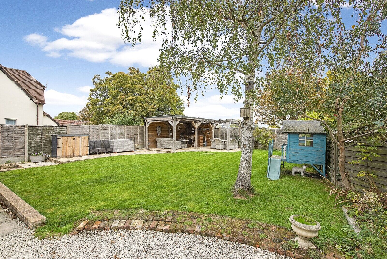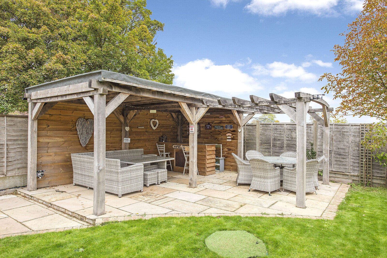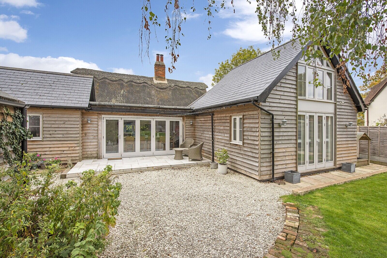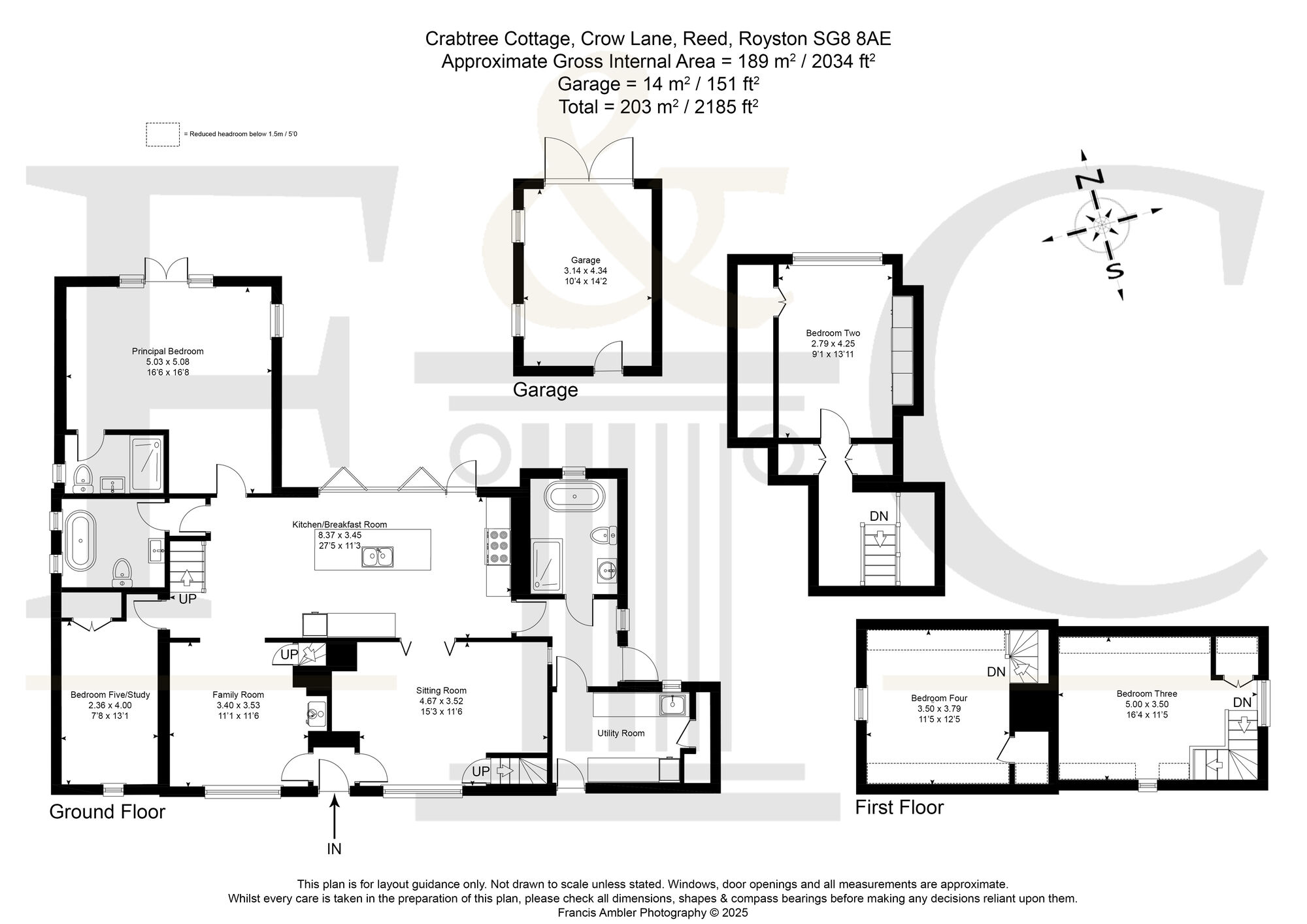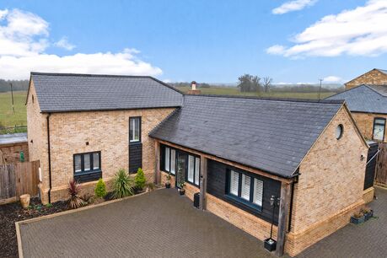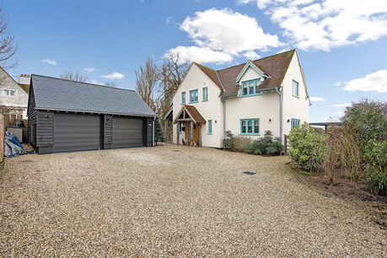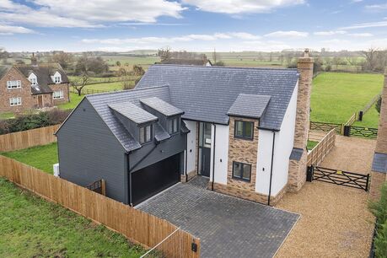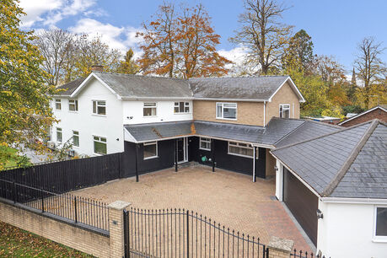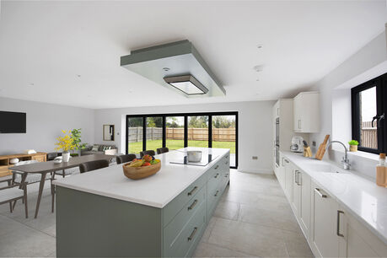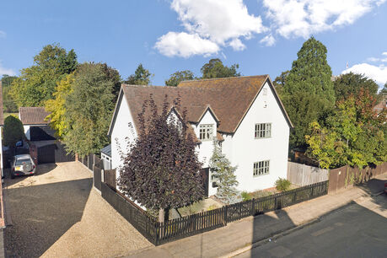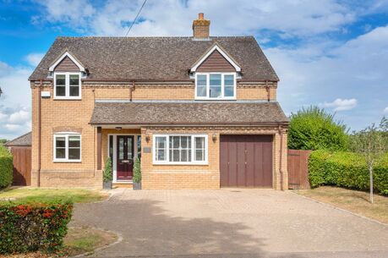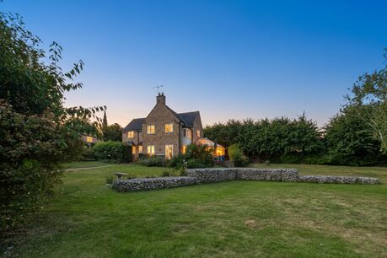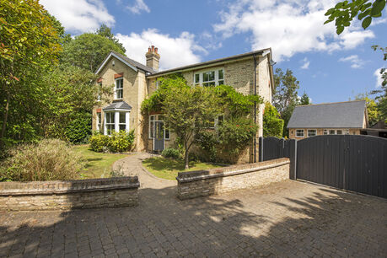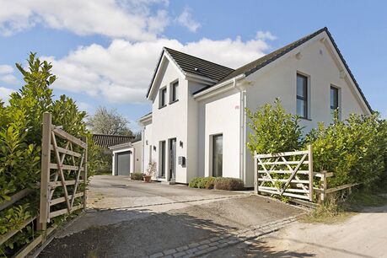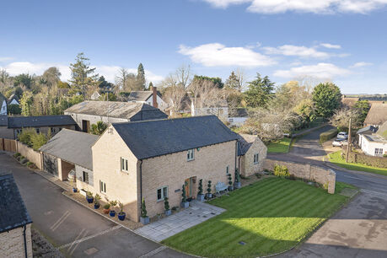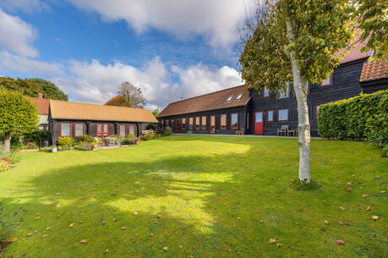Asking price
£850,000
5 bedroom detached house for sale
Crow Lane, Reed, Royston, SG8
- Extended Period Home
- Edge Of Village Location
- Excellent Access To Cambridge & London
- Open Plan Kitchen
- Garage
- Corner Plot
- Beautifully Presented
Key facts
Property description
Set within the heart of this highly sought-after village, Crab Tree Cottage is a beautifully presented and sympathetically improved five-bedroom detached residence of immense character and versatility.
This exceptional Grade II listed home offers generous and flexible accommodation, thoughtfully designed for modern family life, all within a setting of landscaped gardens and elegant outdoor entertaining spaces. Viewing is highly recommended to fully appreciate the quality and atmosphere of this exquisite home.
Steeped in heritage yet refined for contemporary living, Crab Tree Cottage presents a rare opportunity to acquire a truly distinctive period property that seamlessly combines charm, comfort, and functionality.
Upon entering, the welcoming hallway leads to a series of beautifully appointed reception rooms, each filled with natural light and period detailing. The sitting room, with its feature fireplace and dual-aspect windows, provides a warm and inviting space for relaxation, while the dining room, also featuring a fireplace and its own staircase to the first floor, offers an elegant setting for family gatherings or formal entertaining.
At the heart of the home lies the open-plan kitchen and breakfast room, a striking contemporary space blending modern craftsmanship with rustic character. Featuring a central island with twin sinks, integrated appliances, and bi-fold doors that open onto the landscaped rear garden, this space is perfect for everyday living and social occasions alike.
The ground floor further benefits from two well-proportioned bedrooms, one with an en-suite, two beautifully fitted bathrooms, and a spacious utility room offering practical storage and laundry facilities.
Ascending via one of three independent staircases, the first floor provides a trio of further bedrooms, each brimming with character and charm. The master suite enjoys views across the gardens, French doors opening to the terrace, and an elegant en-suite shower room.
The rear garden is a delightful private retreat, thoughtfully landscaped to create distinct zones for relaxation and entertaining. A paved terrace flows from the kitchen, perfect for al fresco dining, leading onto a manicured lawn bordered by mature planting and fencing. A covered entertaining area provides an ideal space for year-round enjoyment, while a detached garage with double doors and a personal side entrance offers excellent storage or workshop potential. Ample driveway parking is available for several vehicles.
Seller Insight
Crabtree Cottage is a charming, thatched property that began life, in the seventeenth century, as two cottages and is now the perfect blending of delightful period features with the sophisticated comforts of modern living. The present owners explain they had always loved the idea of living in a period home and were delighted to discover Crabtree Cottage. They describe the immediate feeling of light, warmth and welcome as they entered the property and the pleasant surprise that, unlike many cottages, the ceilings were high enough to accommodate anyone well over six foot. They have lived in, and loved the cottage for eleven years.
Work on the property included creating a new kitchen by extending outwards and turning the original kitchen into a cosy snug. A previous ground floor extension became the new master bedroom and regulations meant it had to have a gable roof, which resulted in an extra bedroom, above the kitchen.
The kitchen is the busy hub of the home and with family and friends sitting round the central island, the room becomes the natural hub for entertaining, and with the bifold doors open onto the garden, the boundary between house and garden vanishes to invite the outside in.
The cottage is perfect for family life, and the owners appreciate the fact that the two sitting rooms allow great flexibility, as one room can be peaceful and quiet with television in the other. Both rooms have attractive inglenook fireplaces with wood burners which make warm winter retreats and create a sense of contact with the cottages’ long history.
The master bedroom is on the ground floor, and the owners have loved the fact that if you wake early, on summer mornings, you can open the French doors to let in the warm morning air and listen to the birdsong. They also describe the charm of the light flooded bedroom under the gable roof and its view onto the garden.
The garden is an outdoor sociable living room where there have been many barbecues and where the large lawn area has been the perfect playground for the children and now the grandchildren.
Community minded Reed Village offers a pleasing lifestyle with a busy annual social calendar of fetes, barn dances and cricket on the village green; which all combine to create a real sense of community. Crabtree Cottage enjoys an excellent location in the village with fields to the front and side that offer good walks and the peace of the countryside. However the towns of Royston and Buntingford are both only ten minutes away, with good schools, shopping and leisure facilities.
The owners are sad the time has come to downsize but say the cottage has been a much loved chapter in their lives. They feel they have been custodians, and now it is time for the new owners to become part of the story of Crabtree Cottage. They take away many very happy memories.
Village Information
The charming village of Reed lies just three miles south of Royston on the Hertfordshire/Cambridgeshire border. Surrounded by rolling countryside and farmland, it offers the perfect blend of rural tranquillity and convenient access to nearby towns. The village enjoys a strong community spirit centred around its historic St Mary’s Church, village green, and village hall, which hosts a variety of local clubs, events, and social gatherings throughout the year.
Reed is also home to The Cabinet, a popular village pub and restaurant known for its welcoming atmosphere and locally sourced menu. For those who love the outdoors, the village sits on the Icknield Way Trail, one of Britain’s oldest routes, offering excellent walking, cycling, and horse-riding opportunities. The nearby market town of Royston provides a wide range of amenities including supermarkets, independent shops, cafés, and restaurants, as well as sports and leisure facilities such as Royston Golf Club and the Priory Memorial Gardens.
Transport
Reed offers easy access to both the A10 and A505, providing excellent road connections to Cambridge, Baldock, and London. The nearby Royston mainline railway station offers fast and frequent services to London King’s Cross in around 40 minutes and to Cambridge in under 20 minutes, making the village a popular choice for commuters. Stansted Airport is approximately a 40-minute drive away.
Education
Families are well served by a choice of schools in the surrounding area. Reed First School in the village is Ofsted-rated Good and caters for younger children, while Barley First School and Barkway VA First School nearby are also well regarded. For older students, King James Academy in Royston provides secondary and sixth-form education with a strong reputation. Independent options can be found in Cambridge and Bishop’s Stortford, both within easy reach.
Agents Notes
Tenure: Freehold
Year Built: 1600s
EPC: Exempt
Local Authority: Hertfordshire
Council Tax Band: F
Planning Permission Granted for an Orangery to be Built off Kitchen. Planning Reference Number: 23/00147/FPH via North Hertfordshire Council
Important information for potential purchasers
We endeavour to make our particulars accurate and reliable, however, they do not constitute or form part of an offer or any contract and none is to be relied upon as statements of representation or fact. The services, systems and appliances listed in this specification have not been tested by us and no guarantee as to their operating ability or efficiency is given. All photographs and measurements have been taken as a guide only and are not precise. Floor plans where included are not to scale and accuracy is not guaranteed. If you require clarification or further information on any points, please contact us, especially if you are travelling some distance to view. Fixtures and fittings other than those mentioned are to be agreed with the seller.
Buyers information
To conform with government Money Laundering Regulations 2019, we are required to confirm the identity of all prospective buyers. We use the services of a third party, Lifetime Legal, who will contact you directly at an agreed time to do this. They will need the full name, date of birth and current address of all buyers and ID. There is a nominal charge of £80 inc VAT for this (for the transaction not per person), payable direct to Lifetime Legal. Please note, we are unable to advertise a property or issue a memorandum of sale until the checks are complete.
Referral fees
We may refer you to recommended providers of ancillary services such as Conveyancing, Financial Services, Insurance and Surveying. We may receive a commission payment fee or other benefit (known as a referral fee) for recommending their services. You are not under any obligation to use the services of the recommended provider. The ancillary service provider may be an associated company of Thomas Morris.
Floorplan

Book a free valuation today
Looking to move? Book a free valuation with Thomas Morris and see how much your property could be worth.
Value my property
Mortgage calculator
Your payment
Borrowing £765,000 and repaying over 25 years with a 2.5% interest rate.
Now you know what you could be paying, book an appointment with our partners Embrace Financial Services to find the right mortgage for you.
 Book a mortgage appointment
Book a mortgage appointment
Stamp duty calculator
This calculator provides a guide to the amount of residential stamp duty you may pay and does not guarantee this will be the actual cost. For more information on Stamp Duty Land Tax click here.
No Sale, No Fee Conveyancing
At Premier Property Lawyers, we’ve helped hundreds of thousands of families successfully move home. We take the stress and complexity out of moving home, keeping you informed at every stage and feeling in control from start to finish.


